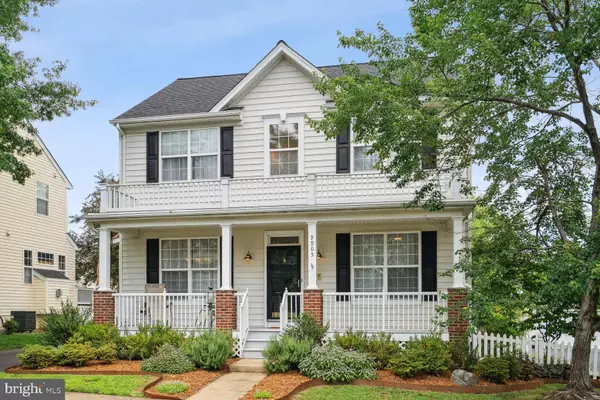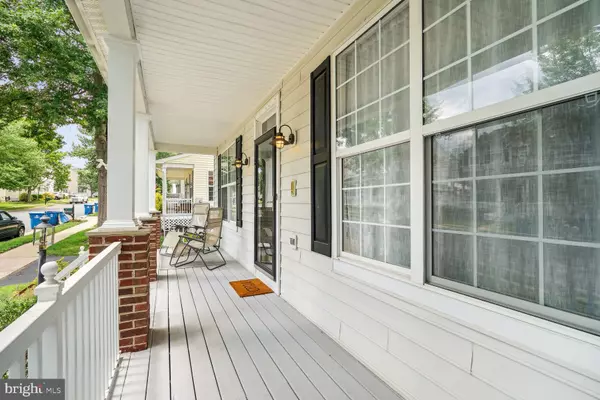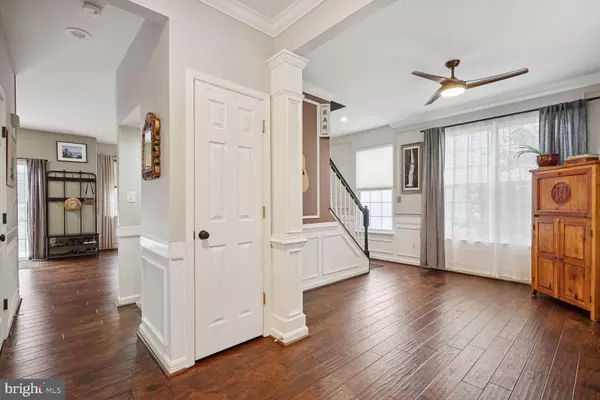$715,000
$684,900
4.4%For more information regarding the value of a property, please contact us for a free consultation.
4 Beds
4 Baths
2,644 SqFt
SOLD DATE : 07/15/2024
Key Details
Sold Price $715,000
Property Type Single Family Home
Sub Type Detached
Listing Status Sold
Purchase Type For Sale
Square Footage 2,644 sqft
Price per Sqft $270
Subdivision Braemar
MLS Listing ID VAPW2072946
Sold Date 07/15/24
Style Carriage House
Bedrooms 4
Full Baths 3
Half Baths 1
HOA Fees $191/mo
HOA Y/N Y
Abv Grd Liv Area 1,838
Originating Board BRIGHT
Year Built 2001
Annual Tax Amount $5,215
Tax Year 2020
Lot Size 6,721 Sqft
Acres 0.15
Property Description
Welcome to 9905 Airedale Ct nestled on a quaint cul-de-sac in Braemar. The charming front porch and lanscaped yard welcomes family and friends. Over 2,600 finished sq ft on three levels with 4 upper level bedroom and 3.5 bathrooms. Upon entering you are greeted with a formal living room and separate dining room. Towards the rear of the home is the updated kitchen with island, SS appliances, granite counters and table space open to the family room with gas fireplace. Sliding glass door from kitchen to deck w/ steps and fenced in rear yard. Wide plank HW floors on all main level. UL boasts 4 bedroom and two full baths. Primary suite has walk in closet and primary bath w/double sinks, corner soaking tub and separate shower. Finished LL w/ recreation area, work out area or additional den, office, updated full bath and separate laundry room. Since owners bought in 2020, they have done many improvements to the property such as new roof on main house and garage to include the flat roof over the front porch. Luxury vinyl flooring throughout basement and basement stairs. New carpet in all UL bedrooms. Fresh paint throughout the majority of the home. New front loading washer and dryer. Blinds on main floor and 2nd story. 2021 installed EnviroAire UV air purifying system.2021- replaced exterior lights(3 on main hosue and 3 on garage). 2021 replaced thermal expansion tank on water heater. 2022 installed EcoWater whole home refiner system, 2022 new whirlpool dishwasher. This house has been cared for and it shows! Located in the Braemar subdivison of Bristow this home is close to local schools, the VRE for easy commutes to DC, vibrant and numerous restaurants and stores. Don't miss the chance to make this your home!
Location
State VA
County Prince William
Zoning RPC
Rooms
Basement Fully Finished, Interior Access, Heated, Improved
Interior
Interior Features Carpet, Ceiling Fan(s), Crown Moldings, Dining Area, Family Room Off Kitchen, Floor Plan - Open, Formal/Separate Dining Room, Kitchen - Island, Primary Bath(s), Soaking Tub, Sprinkler System, Upgraded Countertops, Walk-in Closet(s), Wood Floors, Recessed Lighting
Hot Water Natural Gas
Heating Central
Cooling Central A/C
Flooring Hardwood, Carpet
Fireplaces Number 1
Fireplaces Type Gas/Propane
Equipment Dishwasher, Microwave, Stainless Steel Appliances, Washer, Dryer, Icemaker, Oven/Range - Gas, Refrigerator, Water Heater
Furnishings No
Fireplace Y
Appliance Dishwasher, Microwave, Stainless Steel Appliances, Washer, Dryer, Icemaker, Oven/Range - Gas, Refrigerator, Water Heater
Heat Source Natural Gas
Laundry Basement
Exterior
Exterior Feature Deck(s), Porch(es)
Parking Features Garage - Front Entry
Garage Spaces 2.0
Fence Fully, Wood
Amenities Available Basketball Courts, Common Grounds, Pool - Outdoor, Swimming Pool, Tennis Courts, Tot Lots/Playground
Water Access N
Accessibility None
Porch Deck(s), Porch(es)
Total Parking Spaces 2
Garage Y
Building
Lot Description Cul-de-sac, Front Yard, Landscaping, Rear Yard
Story 3
Foundation Other
Sewer Public Sewer
Water Public
Architectural Style Carriage House
Level or Stories 3
Additional Building Above Grade, Below Grade
New Construction N
Schools
Elementary Schools T Clay Wood
Middle Schools Marsteller
High Schools Patriot
School District Prince William County Public Schools
Others
Pets Allowed Y
HOA Fee Include Common Area Maintenance,Cable TV,High Speed Internet,Pool(s),Snow Removal,Trash
Senior Community No
Tax ID 7495-74-1890
Ownership Fee Simple
SqFt Source Estimated
Acceptable Financing Cash, Conventional, FHA, VA
Horse Property N
Listing Terms Cash, Conventional, FHA, VA
Financing Cash,Conventional,FHA,VA
Special Listing Condition Standard
Pets Allowed No Pet Restrictions
Read Less Info
Want to know what your home might be worth? Contact us for a FREE valuation!

Our team is ready to help you sell your home for the highest possible price ASAP

Bought with Zachary W Gregor • Samson Properties
"My job is to find and attract mastery-based agents to the office, protect the culture, and make sure everyone is happy! "
tyronetoneytherealtor@gmail.com
4221 Forbes Blvd, Suite 240, Lanham, MD, 20706, United States






