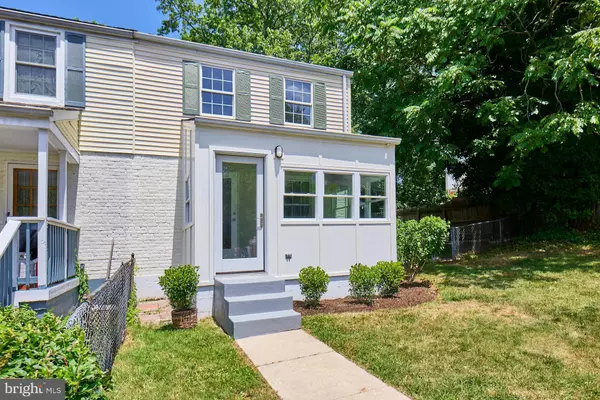$630,000
$599,000
5.2%For more information regarding the value of a property, please contact us for a free consultation.
2 Beds
2 Baths
1,187 SqFt
SOLD DATE : 07/16/2024
Key Details
Sold Price $630,000
Property Type Single Family Home
Sub Type Twin/Semi-Detached
Listing Status Sold
Purchase Type For Sale
Square Footage 1,187 sqft
Price per Sqft $530
Subdivision Jefferson Manor
MLS Listing ID VAFX2177376
Sold Date 07/16/24
Style Colonial
Bedrooms 2
Full Baths 2
HOA Y/N N
Abv Grd Liv Area 912
Originating Board BRIGHT
Year Built 1948
Annual Tax Amount $6,091
Tax Year 2024
Lot Size 3,825 Sqft
Acres 0.09
Property Description
Prepare to be captivated by this impeccably remodeled townhome nestled in the coveted Jefferson Manor community, just walking minutes from the Huntington Metro Station. Step in to the sun-soaked enclosed front porch, offering endless possibilities, and be delighted as you tour through the main and upper levels, adorned with gleaming new hardwood floors. The kitchen, with its custom-built cabinets and quartz countertop, boasts brand-new stainless steel appliances and seamlessly flows into the dining area, where sliding glass doors lead to a tranquil fully fenced backyard retreat, complete with deck and patio. Upstairs, indulge in the stylishly remodeled bathroom and two sunlit bedrooms. The basement surprises with a generously sized recreation room with new vinyl plank floors, recessed lights, and a full bathroom with walk-in shower, complemented by an oversized walk-in laundry closet complete with washer/dryer tower and handy laundry sink. Outside, the backyard invites you to unwind amidst lush greenery, perfect for al fresco dining and relaxation. New Roof and HVAC system - 2023. With its unbeatable location just a few minutes walk to the METRO or short drive to major thoroughfares, and local hotspots like National Harbor and Old Town Alexandria, coupled with the vibrant community spirit featuring many neighborhood gatherings and events throughout the year, this home is the epitome of urban living at its finest.
Location
State VA
County Fairfax
Zoning 180
Direction Southwest
Rooms
Other Rooms Living Room, Dining Room, Primary Bedroom, Bedroom 2, Kitchen, Laundry, Recreation Room, Utility Room, Bathroom 1, Bathroom 2
Basement Connecting Stairway, Daylight, Partial, Full, Fully Finished, Improved, Windows
Interior
Interior Features Attic, Dining Area, Floor Plan - Open, Floor Plan - Traditional, Recessed Lighting, Upgraded Countertops, Wood Floors
Hot Water Electric
Heating Forced Air
Cooling Central A/C
Flooring Hardwood, Luxury Vinyl Plank
Equipment Built-In Microwave, Dishwasher, Disposal, Dryer - Front Loading, Oven/Range - Gas, Refrigerator, Washer - Front Loading, Washer/Dryer Stacked
Fireplace N
Window Features Double Hung
Appliance Built-In Microwave, Dishwasher, Disposal, Dryer - Front Loading, Oven/Range - Gas, Refrigerator, Washer - Front Loading, Washer/Dryer Stacked
Heat Source Natural Gas
Laundry Lower Floor, Basement
Exterior
Exterior Feature Deck(s)
Fence Board, Chain Link, Rear
Waterfront N
Water Access N
Roof Type Architectural Shingle
Accessibility None
Porch Deck(s)
Parking Type On Street
Garage N
Building
Lot Description Rear Yard, Front Yard, SideYard(s)
Story 3
Foundation Slab
Sewer Public Sewer
Water Public
Architectural Style Colonial
Level or Stories 3
Additional Building Above Grade, Below Grade
New Construction N
Schools
Elementary Schools Mount Eagle
Middle Schools Twain
High Schools Edison
School District Fairfax County Public Schools
Others
Pets Allowed Y
Senior Community No
Tax ID 0831 06090010A
Ownership Fee Simple
SqFt Source Assessor
Acceptable Financing Cash, Contract, FHA, VA, VHDA
Listing Terms Cash, Contract, FHA, VA, VHDA
Financing Cash,Contract,FHA,VA,VHDA
Special Listing Condition Standard
Pets Description No Pet Restrictions
Read Less Info
Want to know what your home might be worth? Contact us for a FREE valuation!

Our team is ready to help you sell your home for the highest possible price ASAP

Bought with Blake Hilton Settle • Pearson Smith Realty, LLC

"My job is to find and attract mastery-based agents to the office, protect the culture, and make sure everyone is happy! "
tyronetoneytherealtor@gmail.com
4221 Forbes Blvd, Suite 240, Lanham, MD, 20706, United States






