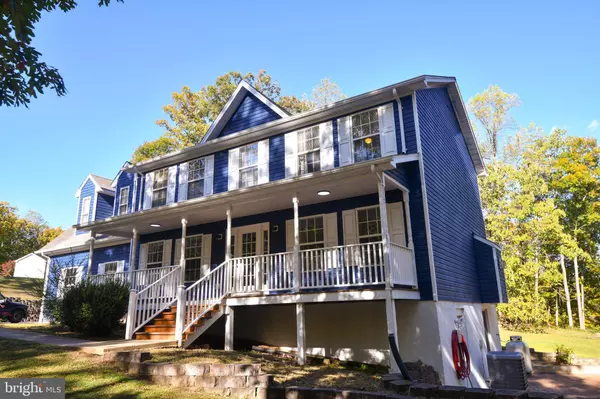$587,000
$599,000
2.0%For more information regarding the value of a property, please contact us for a free consultation.
4 Beds
4 Baths
2,404 SqFt
SOLD DATE : 07/12/2024
Key Details
Sold Price $587,000
Property Type Single Family Home
Sub Type Detached
Listing Status Sold
Purchase Type For Sale
Square Footage 2,404 sqft
Price per Sqft $244
Subdivision Cedar Mountain
MLS Listing ID VACU2006446
Sold Date 07/12/24
Style Contemporary
Bedrooms 4
Full Baths 3
Half Baths 1
HOA Y/N N
Abv Grd Liv Area 2,404
Originating Board BRIGHT
Year Built 2004
Annual Tax Amount $2,568
Tax Year 2022
Lot Size 5.820 Acres
Acres 5.82
Property Description
ACEPTING BACK-UP OFFERS!!! Move right into this renovated colonial 4-bd/ 3.5 ba home with 2 car garage in a sought-out area of Culpeper known as the “White Shop area” which is close to Route 29. This home has over 3000 sguare feet of living space - This beauty features new flooring throughout the main level - The kitchen is perfectly arranged with plenty of counter space, an amazing granite countertop, stainless steel appliances and a breakfast area. Off the breakfast area is a cozy rear deck overlooking a STUNNING VIEW where you can find peace and serenity. To round out the main level, there is a spacious family room with a gas fireplace.
The upper level includes a huge master suite with 2 closets, a gorgeous master bathroom that comes with a TV, three good sized additional bedrooms, additional bath and a laundry room for your convenience.
The partially finished lower level features an open suite or recreation room area, an additional full bathroom and a BONUS room.
This property offers over 5 acres of leisure including a stocked pond and a pool with a stamped concrete patio. Home has leaf guard gutters, retaining wall, A/C unit was upgraded 5 years ago, septic was serviced one week ago.
This home was built by Jefferson Home Builder and is ideally-located within in 5 mins from the Town of Culpeper. No HOA and High Speed Internet included! A must see!!
Location
State VA
County Culpeper
Zoning RA
Rooms
Basement Fully Finished, Interior Access, Rear Entrance, Walkout Level, Windows
Interior
Interior Features Ceiling Fan(s), Family Room Off Kitchen, Formal/Separate Dining Room, Kitchen - Eat-In, Kitchen - Table Space, Recessed Lighting, Bathroom - Soaking Tub, Walk-in Closet(s)
Hot Water Electric
Heating Heat Pump(s)
Cooling Ceiling Fan(s), Central A/C
Flooring Ceramic Tile, Laminated, Carpet
Fireplaces Number 1
Fireplaces Type Gas/Propane
Equipment Built-In Microwave, Dishwasher, Disposal, Dryer - Electric, Energy Efficient Appliances, Exhaust Fan, Refrigerator, Stainless Steel Appliances, Stove, Washer
Fireplace Y
Appliance Built-In Microwave, Dishwasher, Disposal, Dryer - Electric, Energy Efficient Appliances, Exhaust Fan, Refrigerator, Stainless Steel Appliances, Stove, Washer
Heat Source Electric, Propane - Owned
Laundry Upper Floor
Exterior
Exterior Feature Deck(s), Porch(es)
Garage Garage - Side Entry, Inside Access
Garage Spaces 4.0
Carport Spaces 2
Pool Above Ground
Waterfront N
Water Access N
View Trees/Woods, Pond, Water
Accessibility None
Porch Deck(s), Porch(es)
Parking Type Detached Carport, Driveway, Attached Garage
Attached Garage 2
Total Parking Spaces 4
Garage Y
Building
Lot Description Backs to Trees, Fishing Available, Pond
Story 3
Foundation Concrete Perimeter, Slab
Sewer On Site Septic
Water Private, Well
Architectural Style Contemporary
Level or Stories 3
Additional Building Above Grade, Below Grade
New Construction N
Schools
School District Culpeper County Public Schools
Others
Senior Community No
Tax ID 48 80A1
Ownership Fee Simple
SqFt Source Assessor
Security Features Exterior Cameras,Smoke Detector
Acceptable Financing Cash, Conventional, FHA, VA, VHDA
Listing Terms Cash, Conventional, FHA, VA, VHDA
Financing Cash,Conventional,FHA,VA,VHDA
Special Listing Condition Standard
Read Less Info
Want to know what your home might be worth? Contact us for a FREE valuation!

Our team is ready to help you sell your home for the highest possible price ASAP

Bought with Melissa A Martin • CENTURY 21 New Millennium

"My job is to find and attract mastery-based agents to the office, protect the culture, and make sure everyone is happy! "
tyronetoneytherealtor@gmail.com
4221 Forbes Blvd, Suite 240, Lanham, MD, 20706, United States






