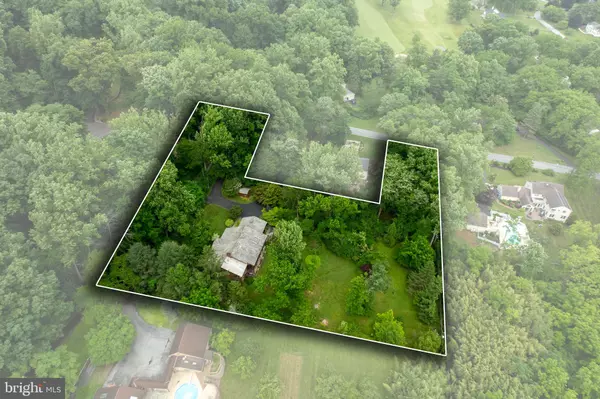$621,000
$585,000
6.2%For more information regarding the value of a property, please contact us for a free consultation.
4 Beds
4 Baths
1,992 SqFt
SOLD DATE : 07/17/2024
Key Details
Sold Price $621,000
Property Type Single Family Home
Sub Type Detached
Listing Status Sold
Purchase Type For Sale
Square Footage 1,992 sqft
Price per Sqft $311
Subdivision None Available
MLS Listing ID PACT2067478
Sold Date 07/17/24
Style Contemporary
Bedrooms 4
Full Baths 3
Half Baths 1
HOA Y/N N
Abv Grd Liv Area 1,992
Originating Board BRIGHT
Year Built 1980
Annual Tax Amount $6,842
Tax Year 2023
Lot Size 1.300 Acres
Acres 1.3
Lot Dimensions 0.00 x 0.00
Property Description
Don't miss this unique 3-4 BD, 3/1 BA contemporary raised ranch-style home set on a very private, scenic 1.3 ac. property near Whitford Country Club. A soaring 2-story foyer with slate floor, storage bench, and coat closet leads to the Great Room. The focal point of the main floor is the Living Room area, featuring a vaulted ceiling and floor-to-ceiling brick wood-burning fireplace with a raised hearth. Enjoy hosting guests in the Dining Room area, with a convenient Butler's Pantry and serving island. The Kitchen is equipped with stainless appliances, Corian countertops, and a large island for both casual dining and entertaining. Adjacent to the Kitchen is a bright Sunroom with a vaulted ceiling, which opens to a screen porch. These rooms provide wonderful space for relaxing, dining, and enjoying the majestic views. Doors from multiple rooms provide circular flow to the screen porch and EP Henry-style steps provide easy access to the rear yard. On the west side of the house (opposite side from Kitchen) is a main floor Primary BD suite. The Primary BA has a double vanity, newer sinks and counters, tub/shower combo, linen closet, and separate toilet room. The large walk-in Primary Closet has windows and is adjacent to a convenient Laundry area. A 2nd BD off the Great Room is ideal for use as an Office/Study and has direct access to Full BA # 2. As is common in mid-century modern designs, the daylight, walk-out, Lower Level has an expansive Family Room which offers abundant space for TV watching and game tables. The 3rd BD has two large closets and a wall of windows, providing bright and inviting space for family or guests. A 3rd Full BA with tub/shower combo serves this level, and there is also a convenient Half BA with a new vanity and stainless utility sink located between a Bonus Room and the unfinished Basement. The Bonus Room is ideal for use as an Office, 4th BD, Hobby, or Exercise Room. Ample storage abounds with built-in cabinetry and bookshelves throughout the home, and there is also a large walk-in cedar closet, storage shed, and an attached, oversized 2-car Garage. Outside, the well-landscaped yard offers total privacy and serenity, with lush greenery and mature trees providing a peaceful oasis. Specimen flowering trees, shrubs, and low-maintenance perennial plantings provide colorful views. Great location within the D-town East HS boundaries in the award-winning Downingtown School District, with a highly acclaimed STEM Academy too. Easy access to restaurants, golf courses, and major highways. With close proximity to Bell Tavern Park, Wawa, Regal Cinema, Wegmans, and shopping centers, this location combines convenience with a serene suburban lifestyle. Listing agent related to seller. No open houses. Showings by appointment only.
Location
State PA
County Chester
Area East Caln Twp (10340)
Zoning RESIDENTIAL
Rooms
Other Rooms Primary Bedroom, Bedroom 2, Bedroom 3, Kitchen, Foyer, Sun/Florida Room, Great Room, Recreation Room, Bathroom 2, Bathroom 3, Bonus Room, Primary Bathroom, Screened Porch
Basement Daylight, Partial, Interior Access, Partially Finished, Windows, Workshop, Outside Entrance
Main Level Bedrooms 2
Interior
Hot Water Electric
Heating Heat Pump(s)
Cooling Central A/C
Flooring Carpet, Vinyl
Fireplaces Number 1
Fireplaces Type Wood
Equipment Dishwasher, Dryer - Electric, Washer, Refrigerator, Cooktop, Oven - Wall, Built-In Microwave
Fireplace Y
Appliance Dishwasher, Dryer - Electric, Washer, Refrigerator, Cooktop, Oven - Wall, Built-In Microwave
Heat Source Electric
Laundry Main Floor
Exterior
Exterior Feature Screened, Porch(es)
Parking Features Garage - Side Entry, Garage Door Opener, Inside Access, Oversized
Garage Spaces 7.0
Water Access N
View Garden/Lawn
Roof Type Wood,Shingle,Pitched
Accessibility None
Porch Screened, Porch(es)
Attached Garage 2
Total Parking Spaces 7
Garage Y
Building
Lot Description Interior
Story 1
Foundation Block
Sewer Public Sewer
Water Public
Architectural Style Contemporary
Level or Stories 1
Additional Building Above Grade, Below Grade
Structure Type Cathedral Ceilings
New Construction N
Schools
Elementary Schools Uwchlan Hills
Middle Schools Lionville
High Schools Downingtown Hs East Campus
School District Downingtown Area
Others
Senior Community No
Tax ID 40-02 -0066.0800
Ownership Fee Simple
SqFt Source Assessor
Special Listing Condition Standard
Read Less Info
Want to know what your home might be worth? Contact us for a FREE valuation!

Our team is ready to help you sell your home for the highest possible price ASAP

Bought with Laura Kaplan • Coldwell Banker Realty
"My job is to find and attract mastery-based agents to the office, protect the culture, and make sure everyone is happy! "
tyronetoneytherealtor@gmail.com
4221 Forbes Blvd, Suite 240, Lanham, MD, 20706, United States






