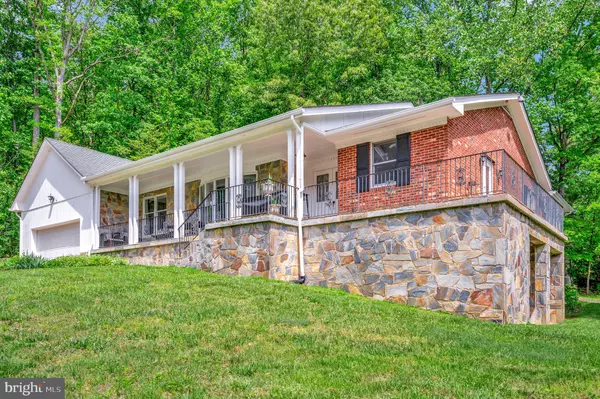$535,000
$535,000
For more information regarding the value of a property, please contact us for a free consultation.
4 Beds
4 Baths
3,146 SqFt
SOLD DATE : 06/30/2024
Key Details
Sold Price $535,000
Property Type Single Family Home
Sub Type Detached
Listing Status Sold
Purchase Type For Sale
Square Footage 3,146 sqft
Price per Sqft $170
Subdivision Aquia Harbour
MLS Listing ID VAST2029484
Sold Date 06/30/24
Style Ranch/Rambler
Bedrooms 4
Full Baths 2
Half Baths 2
HOA Fees $147/mo
HOA Y/N Y
Abv Grd Liv Area 2,186
Originating Board BRIGHT
Year Built 1972
Annual Tax Amount $3,690
Tax Year 2022
Lot Size 0.375 Acres
Acres 0.38
Property Description
Stop the car! Check out this amazing 4 bed, 2 full, 2 half bath home in an awesome gated community! This home features a huge corner lot with 2 driveways, with plenty of room to park many vehicles or even a large RV/Boat. The porch is to rave about, and is an amazing space to relax! This awesome home has a large foyer, and a large kitchen with island and tons of cabinet space, perfect for a chef. The lower level features a huge family room, half bath and bedroom! This home has plenty of space to entertain, with another large sitting room, living room, and dining space on the main level. The primary bedroom is huge, measuring 15x20 and featuring an ensuite bathroom. There are 2 more bedrooms on the main level as well, with another full bathroom. Don't forget about the laundry room with half bath, the perfect mud room area. This gated community has secure gate access, loads of parks, a marina, 2 pools, a nine hole golf course and driving range. stables, trails, a clubhouse with restaurant and a storage lot! Don't miss out on an amazing opportunity to make this your home!
Location
State VA
County Stafford
Zoning R1
Rooms
Basement Outside Entrance, Side Entrance, Windows, Improved
Main Level Bedrooms 3
Interior
Interior Features Bar, Breakfast Area, Butlers Pantry, Central Vacuum, Family Room Off Kitchen, Kitchen - Island, Walk-in Closet(s), Wet/Dry Bar, Wood Floors, Formal/Separate Dining Room, Recessed Lighting, Ceiling Fan(s), Dining Area, Entry Level Bedroom, Kitchen - Eat-In, Kitchen - Gourmet, Kitchen - Table Space, Pantry, Primary Bath(s), Soaking Tub, Tub Shower, Window Treatments
Hot Water Electric
Heating Heat Pump(s), Baseboard - Electric
Cooling Heat Pump(s)
Flooring Ceramic Tile, Wood
Fireplaces Number 1
Fireplaces Type Mantel(s), Stone
Equipment Built-In Range, Central Vacuum, Compactor, Cooktop, Dishwasher, Disposal, Icemaker, Oven - Double, Oven - Wall, Refrigerator, Trash Compactor, Washer, Dryer - Electric, Oven/Range - Electric, Six Burner Stove, Water Heater
Fireplace Y
Appliance Built-In Range, Central Vacuum, Compactor, Cooktop, Dishwasher, Disposal, Icemaker, Oven - Double, Oven - Wall, Refrigerator, Trash Compactor, Washer, Dryer - Electric, Oven/Range - Electric, Six Burner Stove, Water Heater
Heat Source Electric
Laundry Has Laundry, Main Floor
Exterior
Exterior Feature Balcony, Porch(es), Wrap Around, Roof
Parking Features Garage Door Opener, Inside Access
Garage Spaces 2.0
Amenities Available Baseball Field, Basketball Courts, Boat Dock/Slip, Boat Ramp, Club House, Common Grounds, Dog Park, Gated Community, Golf Course, Golf Course Membership Available, Jog/Walk Path, Marina/Marina Club, Pier/Dock, Pool Mem Avail, Riding/Stables, Security, Tot Lots/Playground, Tennis Courts, Volleyball Courts
Water Access N
Roof Type Composite
Accessibility None
Porch Balcony, Porch(es), Wrap Around, Roof
Attached Garage 2
Total Parking Spaces 2
Garage Y
Building
Lot Description Corner, No Thru Street, Sloping
Story 1
Foundation Crawl Space
Sewer Public Sewer
Water Public
Architectural Style Ranch/Rambler
Level or Stories 1
Additional Building Above Grade, Below Grade
Structure Type Dry Wall,Paneled Walls
New Construction N
Schools
School District Stafford County Public Schools
Others
Pets Allowed Y
HOA Fee Include Common Area Maintenance,Snow Removal,Security Gate,Road Maintenance,Reserve Funds,Recreation Facility,Pier/Dock Maintenance,Health Club,Management
Senior Community No
Tax ID 21B 1564
Ownership Fee Simple
SqFt Source Assessor
Security Features Security System,Electric Alarm
Acceptable Financing Cash, Conventional, FHA, VA, VHDA
Listing Terms Cash, Conventional, FHA, VA, VHDA
Financing Cash,Conventional,FHA,VA,VHDA
Special Listing Condition Standard
Pets Allowed No Pet Restrictions
Read Less Info
Want to know what your home might be worth? Contact us for a FREE valuation!

Our team is ready to help you sell your home for the highest possible price ASAP

Bought with Matilda Donovan • Wasinger & Co Properties, LLC.
"My job is to find and attract mastery-based agents to the office, protect the culture, and make sure everyone is happy! "
tyronetoneytherealtor@gmail.com
4221 Forbes Blvd, Suite 240, Lanham, MD, 20706, United States






