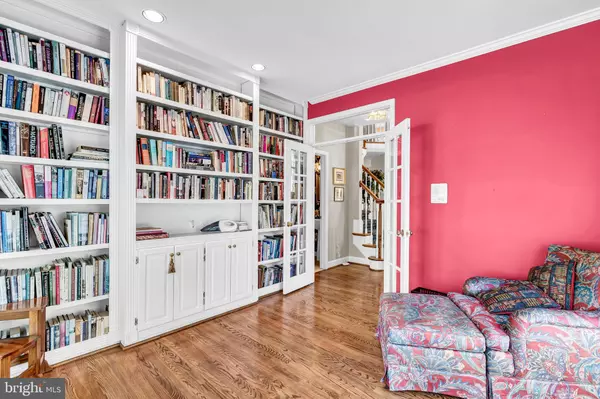$1,109,000
$1,000,000
10.9%For more information regarding the value of a property, please contact us for a free consultation.
4 Beds
4 Baths
4,186 SqFt
SOLD DATE : 07/17/2024
Key Details
Sold Price $1,109,000
Property Type Single Family Home
Sub Type Twin/Semi-Detached
Listing Status Sold
Purchase Type For Sale
Square Footage 4,186 sqft
Price per Sqft $264
Subdivision Potomac Crest
MLS Listing ID MDMC2127150
Sold Date 07/17/24
Style Colonial
Bedrooms 4
Full Baths 3
Half Baths 1
HOA Fees $135/mo
HOA Y/N Y
Abv Grd Liv Area 3,386
Originating Board BRIGHT
Year Built 1997
Annual Tax Amount $12,008
Tax Year 2023
Lot Size 4,929 Sqft
Acres 0.11
Property Description
Welcome to 11105 Potomac Crest Drive, a breathtaking residence nestled in the heart of Potomac, MD with the rare opportunity to walk to high end retail. This spacious 4-bedroom, 3.5-bathroom home offers an expansive 4,186 square feet of luxurious living space designed to cater to both comfort and style. Step inside to discover an ideal floor plan for modern living with a private office space near the entry. The large open kitchen, complete with ample cabinet space to fulfill all your storage needs. Adjacent to the kitchen, you'll find a separate breakfast nook and separate dining space perfect for hosting family dinners and entertaining guests. The generously sized yard provides a serene outdoor oasis, ideal for gardening, play, or simply relaxing in the fresh air. Enjoy your morning coffee or evening gatherings on the nice deck, offering a seamless blend of indoor and outdoor living without a neighbor to the rear creating extreme privacy. Built-ins throughout the home add both charm and functionality, while the attached two car garage ensures convenience and additional storage space. This property is a true gem, offering a blend of spacious living, modern amenities, and a prime location. Don't miss the opportunity to make 11105 Potomac Crest Drive your new home!
Location
State MD
County Montgomery
Zoning R90
Rooms
Other Rooms Living Room, Dining Room, Primary Bedroom, Sitting Room, Bedroom 2, Bedroom 3, Bedroom 4, Kitchen, Game Room, Family Room, Library, Breakfast Room, Study, Laundry, Storage Room
Basement Other
Interior
Interior Features Breakfast Area, Family Room Off Kitchen, Dining Area, Built-Ins, Primary Bath(s), Window Treatments, Wood Floors, WhirlPool/HotTub, Upgraded Countertops, Floor Plan - Open
Hot Water Natural Gas, 60+ Gallon Tank
Heating Forced Air, Heat Pump(s), Zoned
Cooling Ceiling Fan(s), Central A/C, Heat Pump(s), Zoned
Fireplaces Number 1
Fireplaces Type Fireplace - Glass Doors
Equipment Cooktop, Dishwasher, Disposal, Dryer, Freezer, Humidifier, Icemaker, Intercom, Microwave, Oven - Double, Refrigerator, Washer
Fireplace Y
Window Features Bay/Bow,Double Pane
Appliance Cooktop, Dishwasher, Disposal, Dryer, Freezer, Humidifier, Icemaker, Intercom, Microwave, Oven - Double, Refrigerator, Washer
Heat Source Natural Gas
Exterior
Exterior Feature Deck(s)
Parking Features Garage Door Opener
Garage Spaces 2.0
Utilities Available Cable TV Available, Multiple Phone Lines, Under Ground
Amenities Available Tot Lots/Playground, Common Grounds
Water Access N
Roof Type Shake
Accessibility None
Porch Deck(s)
Attached Garage 2
Total Parking Spaces 2
Garage Y
Building
Lot Description Backs to Trees
Story 3
Foundation Other
Sewer Public Sewer
Water Public
Architectural Style Colonial
Level or Stories 3
Additional Building Above Grade, Below Grade
Structure Type 9'+ Ceilings,2 Story Ceilings,Dry Wall
New Construction N
Schools
Middle Schools Herbert Hoover
High Schools Winston Churchill
School District Montgomery County Public Schools
Others
Pets Allowed Y
HOA Fee Include Management,Insurance,Reserve Funds,Road Maintenance,Snow Removal,Trash,Other
Senior Community No
Tax ID 161003084370
Ownership Fee Simple
SqFt Source Assessor
Security Features Surveillance Sys,Intercom,Motion Detectors
Special Listing Condition Standard
Pets Allowed No Pet Restrictions
Read Less Info
Want to know what your home might be worth? Contact us for a FREE valuation!

Our team is ready to help you sell your home for the highest possible price ASAP

Bought with Christine Song • Samson Properties
"My job is to find and attract mastery-based agents to the office, protect the culture, and make sure everyone is happy! "
tyronetoneytherealtor@gmail.com
4221 Forbes Blvd, Suite 240, Lanham, MD, 20706, United States






