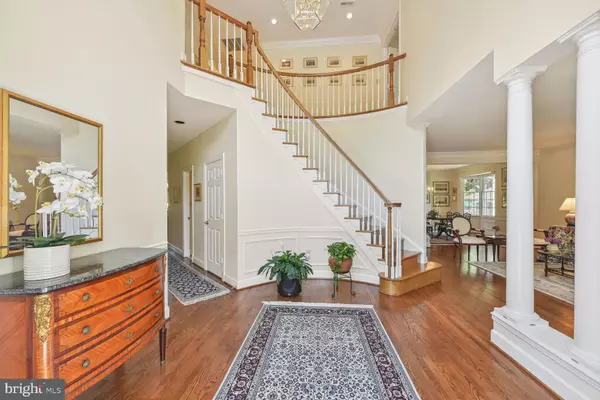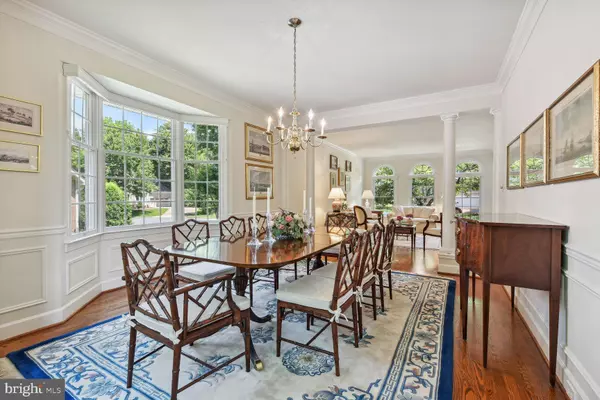$1,550,000
$1,498,000
3.5%For more information regarding the value of a property, please contact us for a free consultation.
5 Beds
5 Baths
6,258 SqFt
SOLD DATE : 07/18/2024
Key Details
Sold Price $1,550,000
Property Type Single Family Home
Sub Type Detached
Listing Status Sold
Purchase Type For Sale
Square Footage 6,258 sqft
Price per Sqft $247
Subdivision Ashgrove Plantation
MLS Listing ID VAFX2185030
Sold Date 07/18/24
Style Colonial
Bedrooms 5
Full Baths 4
Half Baths 1
HOA Fees $67/qua
HOA Y/N Y
Abv Grd Liv Area 4,213
Originating Board BRIGHT
Year Built 1995
Annual Tax Amount $12,960
Tax Year 2023
Lot Size 10,109 Sqft
Acres 0.23
Property Description
Introducing a meticulously maintained residence at 1906 Gables Lane, Vienna, VA, nestled on approx quarter acre lot, in the serene Ashgrove Plantation cul de sac. This stunning home, built by Luxury Homes by Dittmar in 1995, boasts 5 bedrooms, 4.5 bathrooms, and a generous 6258 (per floor plan estimate) square feet of living space on a 10109 square foot lot.
Upon entry, the home welcomes you with gleaming hardwood floors that grace the living room, dining room, family room, and office/den. The kitchen features ceramic floors, granite counters, stainless steel appliances, and an open layout that seamlessly connects to the family room, complete with a working fireplace. The upper level has four bedrooms and three bathrooms. All bedrooms have hardwood floors. The primary ensuite offers a luxurious retreat with a separate shower, jacuzzi tub, and two walk-in closets.
The lower level presents a bedroom, a full bathroom and access to the backyard through the lovely French doors. With recent upgrades including new French doors, a front door, and a custom bathroom, this home is ready to welcome its new owners. Additional features include a formal dining room with a bay window, crown moldings, light fixtures, a wet bar, and ample storage space. The home also features a two-car attached garage and a 2 zones HVAC system.
Conveniently located just 1.3 miles from Metro, Tysons Corner Center, and I-495, this home provides easy access to shops, entertainment, and restaurants. With a wonderful floor plan, this home offers a great flow and an abundance of space.
Don't miss the opportunity to reside in this stunning home that seamlessly combines elegance, comfort, and convenience. Schedule your showing today and experience the epitome of luxury living in Vienna, VA.
Location
State VA
County Fairfax
Zoning 130
Rooms
Basement Daylight, Full, Connecting Stairway, Fully Finished, Heated, Interior Access, Outside Entrance, Rear Entrance, Windows
Interior
Interior Features Breakfast Area, Ceiling Fan(s), Crown Moldings, Dining Area, Family Room Off Kitchen, Floor Plan - Traditional, Formal/Separate Dining Room, Kitchen - Eat-In, Kitchen - Island, Primary Bath(s), Recessed Lighting, Sprinkler System, Walk-in Closet(s), Wet/Dry Bar, Window Treatments, WhirlPool/HotTub, Wood Floors, Upgraded Countertops, Chair Railings, Pantry
Hot Water Electric
Heating Central
Cooling Central A/C
Flooring Ceramic Tile, Hardwood
Fireplaces Number 2
Fireplaces Type Gas/Propane, Screen
Equipment Built-In Microwave, Cooktop, Dishwasher, Disposal, Dryer, Freezer, Oven - Wall, Refrigerator, Washer
Furnishings No
Fireplace Y
Window Features Double Pane
Appliance Built-In Microwave, Cooktop, Dishwasher, Disposal, Dryer, Freezer, Oven - Wall, Refrigerator, Washer
Heat Source Natural Gas
Laundry Main Floor
Exterior
Parking Features Garage - Front Entry, Garage Door Opener, Inside Access
Garage Spaces 2.0
Water Access N
Accessibility None
Attached Garage 2
Total Parking Spaces 2
Garage Y
Building
Story 3
Foundation Concrete Perimeter
Sewer Public Sewer
Water Public
Architectural Style Colonial
Level or Stories 3
Additional Building Above Grade, Below Grade
New Construction N
Schools
Elementary Schools Freedom Hill
Middle Schools Kilmer
High Schools Marshall
School District Fairfax County Public Schools
Others
Pets Allowed Y
HOA Fee Include Common Area Maintenance,Insurance,Management,Trash
Senior Community No
Tax ID 0391 32 0047
Ownership Fee Simple
SqFt Source Assessor
Security Features Electric Alarm,Motion Detectors
Horse Property N
Special Listing Condition Standard
Pets Allowed No Pet Restrictions
Read Less Info
Want to know what your home might be worth? Contact us for a FREE valuation!

Our team is ready to help you sell your home for the highest possible price ASAP

Bought with Stephanie Pitotti Williams • KW Metro Center

"My job is to find and attract mastery-based agents to the office, protect the culture, and make sure everyone is happy! "
tyronetoneytherealtor@gmail.com
4221 Forbes Blvd, Suite 240, Lanham, MD, 20706, United States






