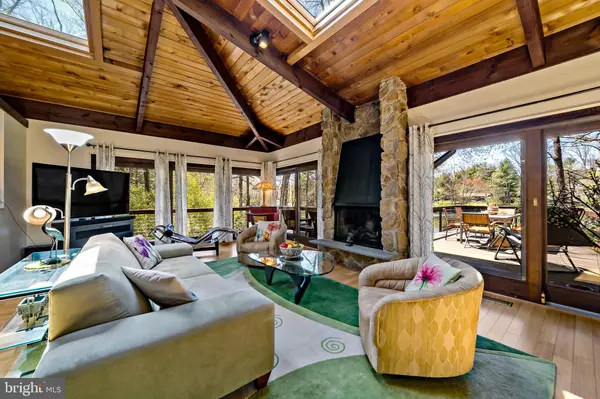$940,000
$985,000
4.6%For more information regarding the value of a property, please contact us for a free consultation.
4 Beds
3 Baths
2,990 SqFt
SOLD DATE : 07/19/2024
Key Details
Sold Price $940,000
Property Type Single Family Home
Sub Type Detached
Listing Status Sold
Purchase Type For Sale
Square Footage 2,990 sqft
Price per Sqft $314
Subdivision Oakwood Lakes
MLS Listing ID NJBL2063454
Sold Date 07/19/24
Style Contemporary
Bedrooms 4
Full Baths 3
HOA Fees $25/ann
HOA Y/N Y
Abv Grd Liv Area 2,990
Originating Board BRIGHT
Year Built 1970
Annual Tax Amount $12,339
Tax Year 2023
Lot Size 0.500 Acres
Acres 0.5
Lot Dimensions 0.00 x 0.00
Property Description
Back on the Market! Welcome to waterfront living in the beautiful Oakwood Lakes community in sought-after Medford. This stunning resort-style home has been carefully updated and upgraded with only the finest of touches and a discerning eye for design. Whether entertaining inside or out, your guests are in for a rare treat. Inside, you'll discover a large open living area with a soaring beamed ceiling, a cozy fireplace, and sweeping views of the grounds and lake, as well as glass doors leading to the first deck. The kitchen and adjoining dining room are well-equipped for all your cooking and entertaining needs. Through the glass doors in the kitchen lies another deck which is perfect for your morning coffee or a casual meal in the fresh air. The primary bedroom offers more outstanding views and a fully renovated en-suite bathroom with a walk-in glass shower, dual sink vanity, and heated floors! The hall bathroom is conveniently located on the main level next to bedroom number two. Take the party to the spiral staircase to the family room. Here, you'll discover the second fireplace, a full wet bar with plenty of storage, a huge entertaining space with outstanding views, and more glass doors to the patio and rear grounds. Two more bedrooms on this level share the third bathroom. Gather around the gas firepit on chilly nights. This is also where you'll find the natural gas grill, the perfect accessory to guarantee your home will be the Barbecue Central. Take a stroll to the lake and take in the water view. Sit on the dock overlooking the water or catch a bit of sun. You will find boat storage on the side of the house. The detached 2 car garage is definitely oversized and will not only fit your SUV but also plenty of yard items. The garage also offers a potting shed, for those who like to get their hand dirty. Some of the hidden features include underground drainage installed as a precaution, smart home technology, outdoor cameras, on-demand hot water, upgraded hvac with electronic AND Ultraviolet air cleaners, and more. Enjoy waterfront living at its finest. You will feel like you've come to a resort every time you pull into the circular drive. The home is the definition of Staycation. Don't wait to make an appointment for your private tour.
Location
State NJ
County Burlington
Area Medford Twp (20320)
Zoning GD
Direction Southwest
Rooms
Other Rooms Living Room, Dining Room, Primary Bedroom, Bedroom 2, Bedroom 3, Kitchen, Family Room, Bedroom 1, Other
Basement Fully Finished, Heated, Improved, Outside Entrance, Walkout Level, Windows, Other
Main Level Bedrooms 2
Interior
Interior Features Primary Bath(s), Skylight(s), Ceiling Fan(s), Attic/House Fan, WhirlPool/HotTub, Sauna, Water Treat System, Exposed Beams, Wet/Dry Bar, Bathroom - Stall Shower, Kitchen - Eat-In, Bar, Breakfast Area, Built-Ins, Dining Area, Entry Level Bedroom, Recessed Lighting, Sound System, Spiral Staircase, Upgraded Countertops, Walk-in Closet(s), Wood Floors, Air Filter System, Kitchen - Gourmet, Bathroom - Tub Shower, Window Treatments
Hot Water Natural Gas, Tankless
Heating Forced Air, Central, Energy Star Heating System, Programmable Thermostat
Cooling Central A/C
Flooring Tile/Brick, Heated, Hardwood
Fireplaces Number 2
Fireplaces Type Fireplace - Glass Doors, Gas/Propane, Mantel(s)
Equipment Cooktop, Oven - Wall, Oven - Self Cleaning, Dishwasher, Refrigerator, Disposal, Trash Compactor
Fireplace Y
Window Features Energy Efficient,Insulated,Screens,Skylights
Appliance Cooktop, Oven - Wall, Oven - Self Cleaning, Dishwasher, Refrigerator, Disposal, Trash Compactor
Heat Source Natural Gas
Laundry Lower Floor, Dryer In Unit, Washer In Unit
Exterior
Exterior Feature Deck(s), Patio(s), Balcony
Parking Features Garage Door Opener, Oversized, Additional Storage Area, Garage - Side Entry
Garage Spaces 12.0
Utilities Available Cable TV, Phone
Amenities Available Tennis Courts
Waterfront Description Private Dock Site
Water Access Y
Water Access Desc Canoe/Kayak,Private Access
View Water, Scenic Vista
Roof Type Pitched,Shingle,Asphalt
Street Surface Paved
Accessibility None
Porch Deck(s), Patio(s), Balcony
Road Frontage Boro/Township
Total Parking Spaces 12
Garage Y
Building
Lot Description Trees/Wooded, Front Yard, Rear Yard, SideYard(s), Bulkheaded, Landscaping
Story 2
Foundation Slab
Sewer Public Sewer
Water Well
Architectural Style Contemporary
Level or Stories 2
Additional Building Above Grade
Structure Type Cathedral Ceilings,9'+ Ceilings,Beamed Ceilings,Dry Wall,High,Vaulted Ceilings,Wood Ceilings
New Construction N
Schools
School District Lenape Regional High
Others
Pets Allowed Y
HOA Fee Include Common Area Maintenance,Insurance
Senior Community No
Tax ID 20-03002-00006 01
Ownership Fee Simple
SqFt Source Estimated
Security Features Carbon Monoxide Detector(s),Electric Alarm,Exterior Cameras,Fire Detection System,Motion Detectors,Security System,Smoke Detector,Surveillance Sys
Acceptable Financing Cash, Conventional, Private
Horse Property N
Listing Terms Cash, Conventional, Private
Financing Cash,Conventional,Private
Special Listing Condition Standard
Pets Allowed No Pet Restrictions
Read Less Info
Want to know what your home might be worth? Contact us for a FREE valuation!

Our team is ready to help you sell your home for the highest possible price ASAP

Bought with Jonathan M Cohen • Keller Williams - Main Street
"My job is to find and attract mastery-based agents to the office, protect the culture, and make sure everyone is happy! "
tyronetoneytherealtor@gmail.com
4221 Forbes Blvd, Suite 240, Lanham, MD, 20706, United States






