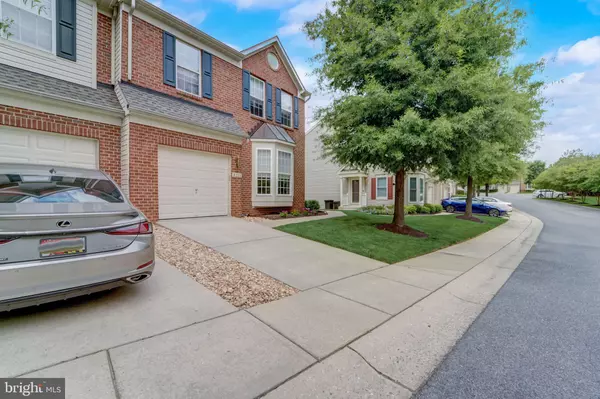$580,000
$575,000
0.9%For more information regarding the value of a property, please contact us for a free consultation.
4 Beds
4 Baths
2,388 SqFt
SOLD DATE : 07/17/2024
Key Details
Sold Price $580,000
Property Type Single Family Home
Sub Type Twin/Semi-Detached
Listing Status Sold
Purchase Type For Sale
Square Footage 2,388 sqft
Price per Sqft $242
Subdivision Stockbridge Overlook
MLS Listing ID MDHW2040498
Sold Date 07/17/24
Style Traditional,Colonial
Bedrooms 4
Full Baths 2
Half Baths 2
HOA Fees $275/mo
HOA Y/N Y
Abv Grd Liv Area 1,750
Originating Board BRIGHT
Year Built 2003
Annual Tax Amount $6,069
Tax Year 2023
Property Description
Welcome to this impeccably maintained duplex townhome, nestled on a private street in the heart of Ellicott City. This move-in ready gem boasts a series of thoughtful upgrades ensuring modern comfort and convenience. Enjoy peace of mind with a new HVAC system (2013) enhanced with a condenser motor fan and capacitor upgrades in summer 2022, alongside an electrostatic air filtration system that eliminates the need for replacement filters. The whole house humidifier and new condenser fan cover further enhance your living experience. Additional upgrades include a new water heater (2020), sump pump (2022), and a back sliding glass door (2023) that floods the home with natural light. Custom blinds add a touch of elegance, while the upgraded bathrooms and kitchen offer a contemporary and stylish aesthetic. The garage was done with epoxy flooring, and an insultated door making it a great place for additional storage or even a workout gym set up. The exterior has also been meticulously cared for, with a well-maintained roof, siding, and lawn care, all covered by the HOA. This home is truly in pristine condition, ready to welcome its new owners with open arms. There are a few items the seller will be including in the sale to give the new buyers a head start.
Location
State MD
County Howard
Zoning RSC
Rooms
Basement Connecting Stairway, Daylight, Partial, Drainage System, Full, Fully Finished, Heated, Improved, Interior Access, Sump Pump, Windows
Interior
Interior Features Air Filter System, Attic, Family Room Off Kitchen, Floor Plan - Traditional, Upgraded Countertops, Walk-in Closet(s)
Hot Water Natural Gas
Heating Central, Hot Water
Cooling Central A/C
Flooring Luxury Vinyl Plank
Equipment Built-In Microwave, Built-In Range, Dishwasher, Dryer, Icemaker, Oven/Range - Electric, Stainless Steel Appliances, Washer, Water Heater
Furnishings Partially
Fireplace N
Appliance Built-In Microwave, Built-In Range, Dishwasher, Dryer, Icemaker, Oven/Range - Electric, Stainless Steel Appliances, Washer, Water Heater
Heat Source Natural Gas
Laundry Has Laundry, Main Floor
Exterior
Exterior Feature Roof, Deck(s)
Garage Garage - Front Entry, Inside Access
Garage Spaces 2.0
Parking On Site 1
Utilities Available Cable TV Available, Electric Available, Natural Gas Available, Phone Available, Sewer Available, Water Available
Waterfront N
Water Access N
Roof Type Architectural Shingle
Accessibility None
Porch Roof, Deck(s)
Parking Type Attached Garage, Driveway, On Street
Attached Garage 1
Total Parking Spaces 2
Garage Y
Building
Lot Description Backs to Trees, No Thru Street, Pond, Rear Yard, Trees/Wooded
Story 3
Foundation Concrete Perimeter
Sewer Public Sewer
Water Public
Architectural Style Traditional, Colonial
Level or Stories 3
Additional Building Above Grade, Below Grade
New Construction N
Schools
School District Howard County Public School System
Others
Pets Allowed N
HOA Fee Include Lawn Care Front,Lawn Care Rear,Lawn Care Side,Reserve Funds,Road Maintenance,Snow Removal,Trash,Other,Ext Bldg Maint,Lawn Maintenance
Senior Community No
Tax ID 1401289721
Ownership Fee Simple
SqFt Source Estimated
Security Features Exterior Cameras
Acceptable Financing Cash, Conventional, FHA, Private, VA
Listing Terms Cash, Conventional, FHA, Private, VA
Financing Cash,Conventional,FHA,Private,VA
Special Listing Condition Standard
Read Less Info
Want to know what your home might be worth? Contact us for a FREE valuation!

Our team is ready to help you sell your home for the highest possible price ASAP

Bought with Robert A Kinnear • RE/MAX Advantage Realty

"My job is to find and attract mastery-based agents to the office, protect the culture, and make sure everyone is happy! "
tyronetoneytherealtor@gmail.com
4221 Forbes Blvd, Suite 240, Lanham, MD, 20706, United States






