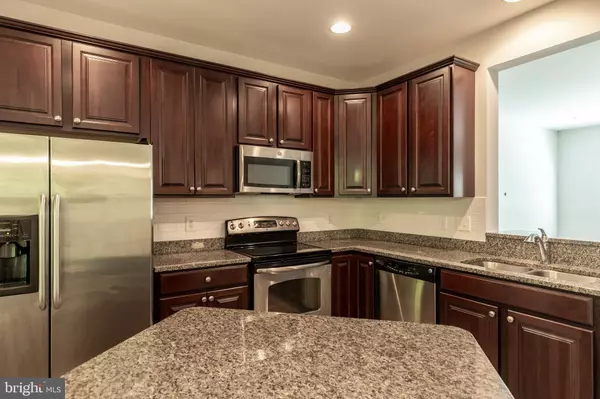$401,500
$385,400
4.2%For more information regarding the value of a property, please contact us for a free consultation.
3 Beds
3 Baths
1,930 SqFt
SOLD DATE : 07/15/2024
Key Details
Sold Price $401,500
Property Type Condo
Sub Type Condo/Co-op
Listing Status Sold
Purchase Type For Sale
Square Footage 1,930 sqft
Price per Sqft $208
Subdivision Richfield Station Village
MLS Listing ID MDCA2016108
Sold Date 07/15/24
Style Colonial
Bedrooms 3
Full Baths 2
Half Baths 1
Condo Fees $171/mo
HOA Fees $63/qua
HOA Y/N Y
Abv Grd Liv Area 1,930
Originating Board BRIGHT
Year Built 2011
Annual Tax Amount $3,248
Tax Year 2024
Property Description
Multiple bids-bid over asking. Tucked away in the wooded cul-de-sac end of Ritchfield Station, this really nice three level townhome features a bright open floor plan. Seller added about $20,000 of gorgeous manufactured hardwood flooring on all the levels to match last year, including in the main level laundry room, which is big enough for a wine cellar too. Another bonus room on the main level is a great office or work out area. Upstairs the modern kitchen with 42" custom cabinetry and center kitchen island has room for eat-in dining and has an atrium door to a full length trex deck and aluminum railings abutting mature trees and nature. This level opens organically to a huge dining/living area with full length windows and a wall of built-in tasteful cabinetry. Walls have been drilled in the living room for a wire free mounting spot for your huge wall TV. Upstairs you will find the primary bedroom facing the woods in the back with a huge walk-in closet for all your things and to go shopping, and a sexy sweet bath. Two other bedrooms and a full bath also complement the upstairs arrangement. Lots of nature spots to enjoy within the community.
Ritchfield is a ammenity rich community with playgrounds, tennis/pickleball courts/BB courts, sidewalks, and plenty of safe crossing spots for a walkable or joggable place to live. This home is also a condo which reduces your insurance bill and comes with a designated two parking spaces right there. The town of Chesapeake Beach is an old school community with its own municipality for smart planning and living with weekend summer fireworks and bands. Take your dog to the beach, go deep sea fishing from many charters, find dinosaur shark teeth at the Calvert Cliffs or visit local wineries in this idylic place to call home. An easy DC or PAX River base commute with a sleepier more reasonable way to live.
Location
State MD
County Calvert
Zoning R-2
Rooms
Other Rooms Primary Bedroom, Bedroom 2, Bedroom 3, Kitchen, Exercise Room, Great Room, Laundry, Bathroom 1, Primary Bathroom
Basement English, Daylight, Full, Connecting Stairway
Interior
Interior Features Built-Ins, Breakfast Area, Floor Plan - Open, Kitchen - Island
Hot Water Electric
Heating Heat Pump(s)
Cooling Central A/C, Ceiling Fan(s)
Flooring Hardwood, Ceramic Tile
Equipment Built-In Microwave, Dishwasher, Dryer, Dryer - Electric, Energy Efficient Appliances, Exhaust Fan, Icemaker, Disposal, ENERGY STAR Clothes Washer, ENERGY STAR Dishwasher, ENERGY STAR Refrigerator, Microwave, Oven - Self Cleaning, Oven/Range - Electric, Refrigerator, Stainless Steel Appliances, Stove, Washer, Water Heater
Furnishings No
Fireplace N
Window Features Double Pane,Energy Efficient,Sliding,Screens
Appliance Built-In Microwave, Dishwasher, Dryer, Dryer - Electric, Energy Efficient Appliances, Exhaust Fan, Icemaker, Disposal, ENERGY STAR Clothes Washer, ENERGY STAR Dishwasher, ENERGY STAR Refrigerator, Microwave, Oven - Self Cleaning, Oven/Range - Electric, Refrigerator, Stainless Steel Appliances, Stove, Washer, Water Heater
Heat Source Electric
Laundry Lower Floor
Exterior
Exterior Feature Deck(s), Patio(s)
Parking On Site 2
Utilities Available Cable TV Available
Amenities Available Basketball Courts, Common Grounds, Jog/Walk Path, Tot Lots/Playground
Water Access N
Roof Type Architectural Shingle
Accessibility None
Porch Deck(s), Patio(s)
Garage N
Building
Story 3
Foundation Slab
Sewer Public Sewer
Water Public
Architectural Style Colonial
Level or Stories 3
Additional Building Above Grade, Below Grade
Structure Type Dry Wall
New Construction N
Schools
School District Calvert County Public Schools
Others
Pets Allowed Y
HOA Fee Include Common Area Maintenance,Lawn Maintenance
Senior Community No
Tax ID 0503191990
Ownership Condominium
Acceptable Financing Cash, Conventional, FHA, VA, USDA
Horse Property N
Listing Terms Cash, Conventional, FHA, VA, USDA
Financing Cash,Conventional,FHA,VA,USDA
Special Listing Condition Standard
Pets Allowed No Pet Restrictions
Read Less Info
Want to know what your home might be worth? Contact us for a FREE valuation!

Our team is ready to help you sell your home for the highest possible price ASAP

Bought with Brittany LeeAnn Pritchett • EXP Realty, LLC
"My job is to find and attract mastery-based agents to the office, protect the culture, and make sure everyone is happy! "
tyronetoneytherealtor@gmail.com
4221 Forbes Blvd, Suite 240, Lanham, MD, 20706, United States






