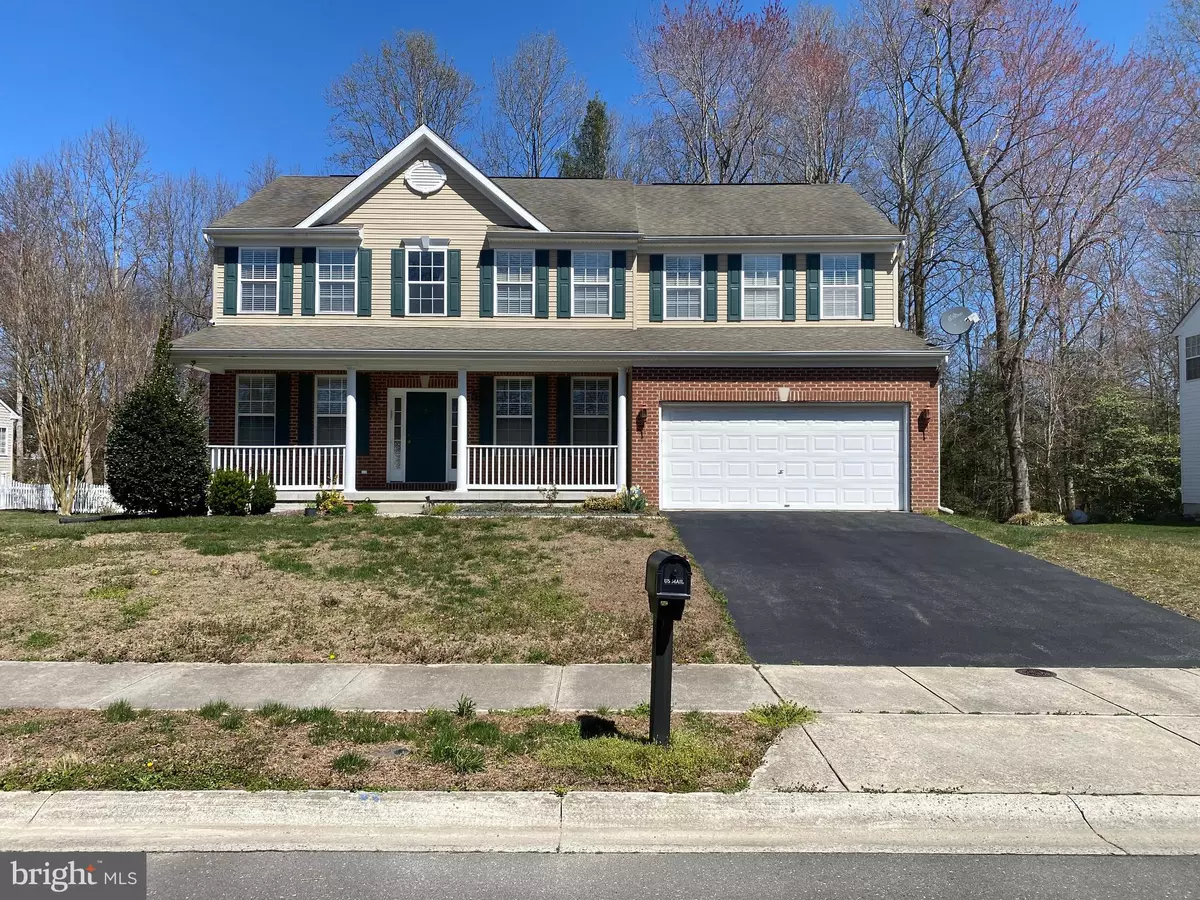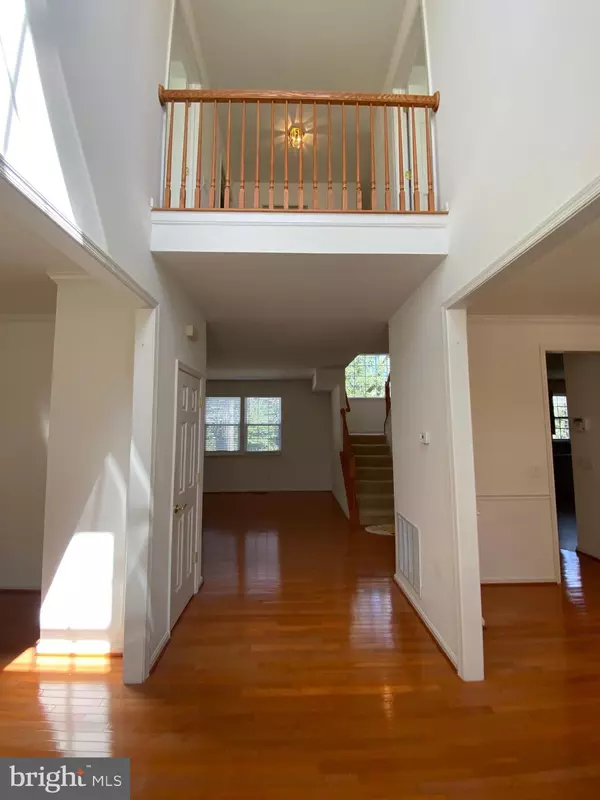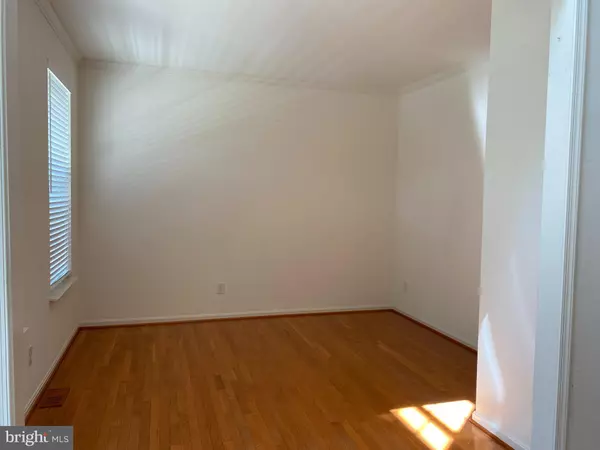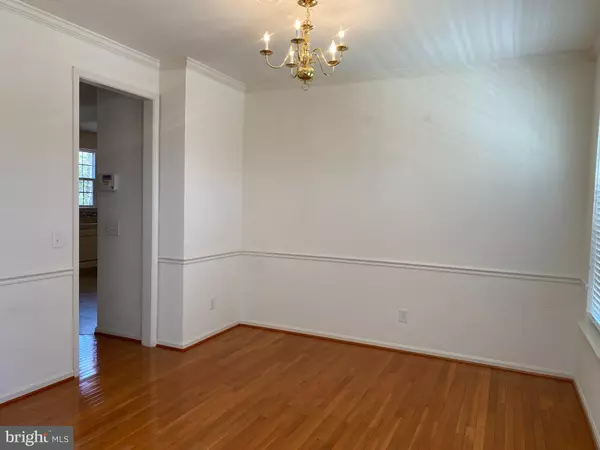$395,000
$409,900
3.6%For more information regarding the value of a property, please contact us for a free consultation.
4 Beds
3 Baths
2,475 SqFt
SOLD DATE : 07/19/2024
Key Details
Sold Price $395,000
Property Type Single Family Home
Sub Type Detached
Listing Status Sold
Purchase Type For Sale
Square Footage 2,475 sqft
Price per Sqft $159
Subdivision Victoria Forest
MLS Listing ID DESU2058876
Sold Date 07/19/24
Style Contemporary
Bedrooms 4
Full Baths 2
Half Baths 1
HOA Fees $25/ann
HOA Y/N Y
Abv Grd Liv Area 2,475
Originating Board BRIGHT
Year Built 2006
Annual Tax Amount $1,776
Tax Year 2023
Lot Size 10,890 Sqft
Acres 0.25
Lot Dimensions 90.00 x 131.00
Property Description
Back on the market due to no fault of the seller. Welcome to Victoria Forest! This 4 Bed, 2.5 Bath home built by Gemcraft Homes is ready for a new owner. This property has many great features including a two-story foyer, hardwood floors in foyer, living room, dining room, and family room, spacious kitchen with breakfast area, stainless steel range and refrigerator, first floor laundry room, large rear deck, generous two-car garage, heat and air conditioned crawl space, and wooded backyard. Builder upgrades include large, coved front porch, primary bathroom "super bath" upgrade features a double sink vanity, whirlpool tub, and standing shower, primary bedroom upgrade featuring two walk-in closets, larger room size, and an additional window. Approx. 10 miles away from Fenwick Island and Route 1 for easy access to both Delaware and Maryland beaches. Low HOA fee at $300 per year!
Location
State DE
County Sussex
Area Baltimore Hundred (31001)
Zoning TN
Rooms
Other Rooms Living Room, Dining Room, Primary Bedroom, Bedroom 2, Bedroom 3, Bedroom 4, Kitchen, Family Room, Foyer, Laundry, Bathroom 2, Primary Bathroom, Half Bath
Interior
Interior Features Breakfast Area, Formal/Separate Dining Room, Kitchen - Eat-In, Walk-in Closet(s), WhirlPool/HotTub, Recessed Lighting
Hot Water Propane
Heating Forced Air
Cooling Central A/C
Equipment Dishwasher, Dryer, Washer, Oven/Range - Electric, Range Hood, Stainless Steel Appliances, Water Heater, Refrigerator, Disposal
Fireplace N
Appliance Dishwasher, Dryer, Washer, Oven/Range - Electric, Range Hood, Stainless Steel Appliances, Water Heater, Refrigerator, Disposal
Heat Source Propane - Leased
Exterior
Parking Features Garage - Front Entry, Garage Door Opener
Garage Spaces 4.0
Water Access N
Accessibility None
Attached Garage 2
Total Parking Spaces 4
Garage Y
Building
Story 2
Foundation Crawl Space
Sewer Public Sewer
Water Public
Architectural Style Contemporary
Level or Stories 2
Additional Building Above Grade, Below Grade
New Construction N
Schools
School District Indian River
Others
Senior Community No
Tax ID 533-17.00-416.00
Ownership Fee Simple
SqFt Source Assessor
Special Listing Condition Standard
Read Less Info
Want to know what your home might be worth? Contact us for a FREE valuation!

Our team is ready to help you sell your home for the highest possible price ASAP

Bought with KATHLEEN CRAMER • VICKIE YORK AT THE BEACH REALTY
"My job is to find and attract mastery-based agents to the office, protect the culture, and make sure everyone is happy! "
tyronetoneytherealtor@gmail.com
4221 Forbes Blvd, Suite 240, Lanham, MD, 20706, United States






