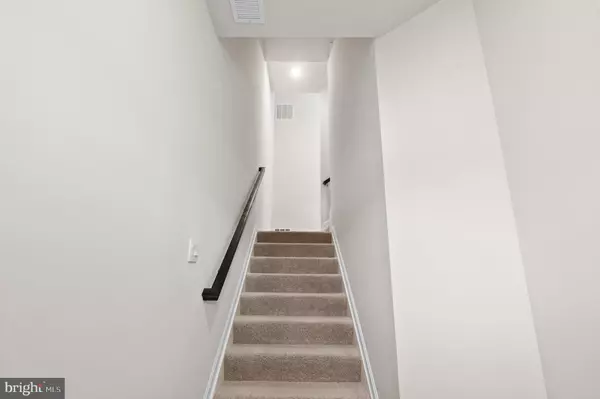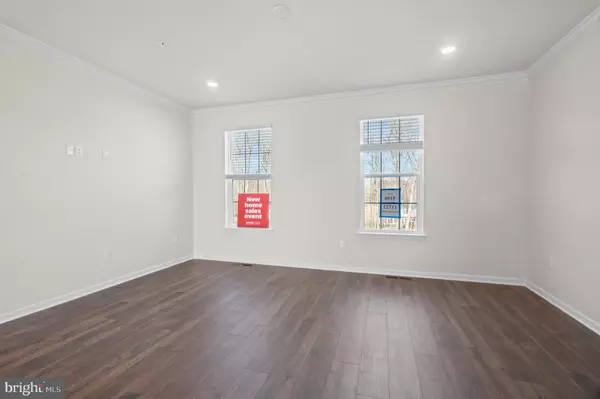$565,000
$589,990
4.2%For more information regarding the value of a property, please contact us for a free consultation.
4 Beds
4 Baths
2,471 SqFt
SOLD DATE : 07/16/2024
Key Details
Sold Price $565,000
Property Type Townhouse
Sub Type Interior Row/Townhouse
Listing Status Sold
Purchase Type For Sale
Square Footage 2,471 sqft
Price per Sqft $228
Subdivision The Fairways
MLS Listing ID MDPG2105146
Sold Date 07/16/24
Style Contemporary
Bedrooms 4
Full Baths 3
Half Baths 1
HOA Fees $125/mo
HOA Y/N Y
Abv Grd Liv Area 2,471
Originating Board BRIGHT
Year Built 2024
Tax Year 2023
Lot Size 2,400 Sqft
Acres 0.06
Property Description
Welcome to the Royal, a stunning 2,471 sq ft. townhome that offers the latest features for your convenience. As you enter the lower level of the home through the main entryway or attached 2-car garage, you'll be greeted by a spacious foyer and flexible space. The Royal's thoughtful design provides a 4th bedroom or a rec room option, along with a full bathroom. Moving up to the middle level, you'll be delighted by the bright and open-concept kitchen, featuring a sizable island that seamlessly connects to the living room. The Royal's kitchen is a dream come true for culinary enthusiasts, with its choice of granite or quartz countertops, stainless steel appliances, and an oversized island. This space is perfect for entertaining guests, as there's ample room for friends and family to gather. When it's time to unwind, retreat to the primary suite, a generously sized getaway that offers a large walk-in closet and an en-suite bathroom complete with a dual vanity and separate lavatory. The laundry room is conveniently located just down the hall, easily accessible from both the primary suite and secondary bedrooms. In addition, you'll enjoy the benefits of D.R.Horton's smart home package, which includes a video doorbell, smart thermostat, smart lock, and more. With new construction, you'll save money and avoid the hassle of repairs and maintenance, all while having the peace of mind that comes with a new home warranty. Don't miss out on this opportunity to own your dream home in a desirable location. Contact us today to schedule a tour!
Location
State MD
County Prince Georges
Zoning RESDENTIAL
Rooms
Other Rooms Dining Room, Primary Bedroom, Bedroom 2, Bedroom 3, Bedroom 4, Kitchen, Foyer, Great Room, Laundry, Bathroom 1, Bathroom 2, Primary Bathroom, Half Bath
Basement Partially Finished
Main Level Bedrooms 1
Interior
Interior Features Dining Area, Family Room Off Kitchen, Floor Plan - Open, Kitchen - Island, Upgraded Countertops, Walk-in Closet(s)
Hot Water Natural Gas
Heating Central
Cooling Central A/C
Equipment Disposal, Dishwasher, Microwave, Oven/Range - Gas, Refrigerator, Washer/Dryer Hookups Only
Fireplace N
Window Features Low-E
Appliance Disposal, Dishwasher, Microwave, Oven/Range - Gas, Refrigerator, Washer/Dryer Hookups Only
Heat Source Natural Gas
Exterior
Parking Features Garage - Front Entry
Garage Spaces 2.0
Utilities Available Cable TV Available, Phone Available
Water Access N
Roof Type Architectural Shingle
Accessibility None
Attached Garage 2
Total Parking Spaces 2
Garage Y
Building
Story 3
Foundation Slab
Sewer Public Sewer
Water Public
Architectural Style Contemporary
Level or Stories 3
Additional Building Above Grade
Structure Type Dry Wall,9'+ Ceilings
New Construction N
Schools
School District Prince George'S County Public Schools
Others
Pets Allowed Y
Senior Community No
Tax ID 17145689940
Ownership Fee Simple
SqFt Source Estimated
Acceptable Financing Cash, Contract, Conventional, FHA, VA
Listing Terms Cash, Contract, Conventional, FHA, VA
Financing Cash,Contract,Conventional,FHA,VA
Special Listing Condition Standard
Pets Allowed No Pet Restrictions
Read Less Info
Want to know what your home might be worth? Contact us for a FREE valuation!

Our team is ready to help you sell your home for the highest possible price ASAP

Bought with Lindsay Ann Koller • Douglas Realty, LLC
"My job is to find and attract mastery-based agents to the office, protect the culture, and make sure everyone is happy! "
tyronetoneytherealtor@gmail.com
4221 Forbes Blvd, Suite 240, Lanham, MD, 20706, United States






