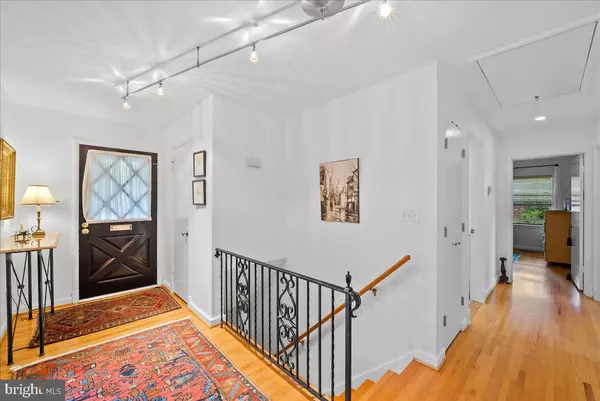$1,090,000
$1,150,000
5.2%For more information regarding the value of a property, please contact us for a free consultation.
4 Beds
3 Baths
2,800 SqFt
SOLD DATE : 07/22/2024
Key Details
Sold Price $1,090,000
Property Type Single Family Home
Sub Type Detached
Listing Status Sold
Purchase Type For Sale
Square Footage 2,800 sqft
Price per Sqft $389
Subdivision Villamay
MLS Listing ID VAFX2168364
Sold Date 07/22/24
Style Ranch/Rambler
Bedrooms 4
Full Baths 3
HOA Y/N N
Abv Grd Liv Area 2,800
Originating Board BRIGHT
Year Built 1960
Annual Tax Amount $12,359
Tax Year 2024
Lot Size 0.345 Acres
Acres 0.34
Property Description
Welcoming with a large front garden and stone walkway, this brick with shingle accents Villamay home is located on a .34-acre lot and offers 2,800 sqft of living area. The main entrance level provides a spacious living room with fireplace, a separate dining room opening to a screened-in porch, a sunlit kitchen overlooking the rear patio and garden, a primary bedroom with a full bathroom, and two additional bedrooms. The lower level has been recently renovated with new floors, French doors, gallery lighting, and a full bathroom to complete the refinished fourth bedroom suite. The French doors in the family room open up to a blue stone rear terrace and a beautifully landscaped garden.
Located in the sought-after Villamay neighborhood of Alexandria, and just off the George Washington Parkway, this home is only four miles south of Old Town Alexandria and six miles north of the Mount Vernon estate. Shopping to meet all your needs as well as excellent medical care and hospitals are conveniently located nearby. Reagan National Airport is approximately 30 minutes away and Dulles International Airport is approximately 50 minutes away. There are seven universities in the area as well as excellent public and private schools.
This property qualifies for VA 100% no money down financing. More information can be provided upon request.
Location
State VA
County Fairfax
Zoning 130
Direction West
Rooms
Basement Daylight, Full, Garage Access, Interior Access, Outside Entrance
Main Level Bedrooms 3
Interior
Interior Features Dining Area, Entry Level Bedroom, Floor Plan - Traditional
Hot Water Natural Gas
Heating Forced Air
Cooling Central A/C
Fireplaces Number 2
Fireplace Y
Heat Source Natural Gas
Exterior
Parking Features Garage - Rear Entry, Covered Parking, Garage Door Opener, Inside Access
Garage Spaces 2.0
Water Access N
View Garden/Lawn
Accessibility Level Entry - Main
Road Frontage City/County
Attached Garage 2
Total Parking Spaces 2
Garage Y
Building
Lot Description Cul-de-sac, Landscaping
Story 2
Foundation Other
Sewer Public Sewer
Water Public
Architectural Style Ranch/Rambler
Level or Stories 2
Additional Building Above Grade, Below Grade
New Construction N
Schools
Elementary Schools Belle View
Middle Schools Sandburg
High Schools West Potomac
School District Fairfax County Public Schools
Others
Senior Community No
Tax ID 0934 08 0097
Ownership Fee Simple
SqFt Source Assessor
Special Listing Condition Standard
Read Less Info
Want to know what your home might be worth? Contact us for a FREE valuation!

Our team is ready to help you sell your home for the highest possible price ASAP

Bought with Jennifer L Walker • McEnearney Associates, Inc.
"My job is to find and attract mastery-based agents to the office, protect the culture, and make sure everyone is happy! "
tyronetoneytherealtor@gmail.com
4221 Forbes Blvd, Suite 240, Lanham, MD, 20706, United States






