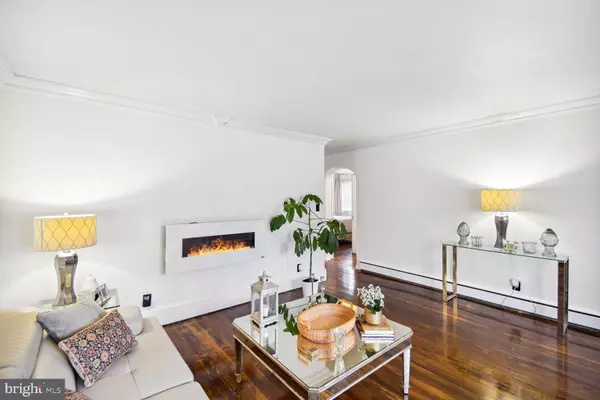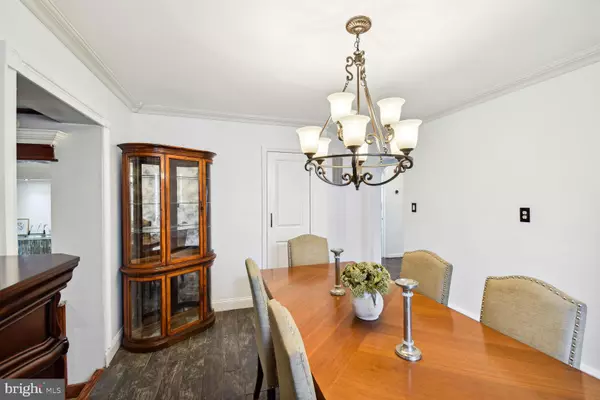$415,000
$400,000
3.8%For more information regarding the value of a property, please contact us for a free consultation.
3 Beds
3 Baths
1,818 SqFt
SOLD DATE : 05/17/2024
Key Details
Sold Price $415,000
Property Type Single Family Home
Sub Type Detached
Listing Status Sold
Purchase Type For Sale
Square Footage 1,818 sqft
Price per Sqft $228
Subdivision Hamilton Area
MLS Listing ID NJME2041242
Sold Date 05/17/24
Style Cape Cod
Bedrooms 3
Full Baths 3
HOA Y/N N
Abv Grd Liv Area 1,818
Originating Board BRIGHT
Year Built 1952
Annual Tax Amount $6,734
Tax Year 2023
Lot Size 8,102 Sqft
Acres 0.19
Lot Dimensions 50.00 x 162.00
Property Description
No More Showings
Enter into this beautiful home, through a spacious living room with lovely hardwood floors, that runs through both bedrooms on the main floor. Then enter into a large dining room with ceramic panel tiles on the floors. Step down to a large eat-in-kitchen and a breakfast bar with granite countertop adjacent to a spacious sunken family room, laminate tiles & a fireplace that provides that warmth & comfort for your enjoyment. Let's not forget to enjoy the sunroom with three separate entrances, one from the living room, dining room & side entrance leading to the backyard. On the upper level, enjoy your own private floor with the primary bedroom, updated bathroom, a loft area for relaxing which includes enough space for an home office, library or entertainment for your comfort. Primary bedroom also has a cedar lined closet & lots of other separate closets & storage. This home offers a finished basement with a full bathroom, workshop, laundry room, an area for your personal gym and lots of room for additional storage. Step outside onto a large beautiful covered deck overlooking an expansive backyard with a paved patio for BBQ, entertaining family, guests or just for relaxing & enjoying your spacious manicured backyard or garden. Backyard features a large above ground pool, as you enjoy cooling down with family & friends during those summer days and a delightful Koi pond that runs alongside the pool. Hamilton Area offers a variety of amenities to cater to your lifestyle needs. This community offers plenty of recreational activities, including parks, shopping centers, restaurants & sports facilities and so much more. Accessible to major highways, NJ Turnpike/I95, I295 , Route 1, NJ Transit/North E Corridor (Hamilton Train Station), direct access to NYC/Penn Station, 50 mins from Newark &/or Philadelphia International Airport. This lovely home is a must see! Don't miss out. Book your appointment to see this beautiful home.
Location
State NJ
County Mercer
Area Hamilton Twp (21103)
Zoning RESIDENTIAL
Rooms
Other Rooms Primary Bedroom, Basement, Bathroom 1, Bathroom 2
Basement Partially Finished, Walkout Stairs, Workshop, Heated, Outside Entrance
Main Level Bedrooms 2
Interior
Interior Features Family Room Off Kitchen, Formal/Separate Dining Room, Kitchen - Eat-In, Upgraded Countertops, Window Treatments, Breakfast Area, Bar, Pantry, Cedar Closet(s), Primary Bath(s), Soaking Tub, Tub Shower, Attic, Crown Moldings, Ceiling Fan(s), Recessed Lighting
Hot Water Natural Gas
Heating Baseboard - Hot Water, Forced Air
Cooling Central A/C, Ceiling Fan(s), Window Unit(s)
Flooring Ceramic Tile, Engineered Wood, Hardwood, Laminate Plank, Laminated
Equipment Dishwasher, Disposal, Exhaust Fan, Freezer, Oven/Range - Gas, Range Hood, Refrigerator, Stainless Steel Appliances, Washer, Dryer - Gas
Furnishings Yes
Fireplace N
Appliance Dishwasher, Disposal, Exhaust Fan, Freezer, Oven/Range - Gas, Range Hood, Refrigerator, Stainless Steel Appliances, Washer, Dryer - Gas
Heat Source Natural Gas
Laundry Basement, Dryer In Unit, Washer In Unit
Exterior
Exterior Feature Deck(s), Patio(s)
Garage Spaces 3.0
Fence Vinyl, Wood, Chain Link
Pool Above Ground
Utilities Available Under Ground
Amenities Available None
Water Access N
View Garden/Lawn
Roof Type Asphalt
Accessibility None
Porch Deck(s), Patio(s)
Total Parking Spaces 3
Garage N
Building
Lot Description Front Yard, Landscaping
Story 3
Foundation Concrete Perimeter
Sewer Public Sewer
Water Public
Architectural Style Cape Cod
Level or Stories 3
Additional Building Above Grade, Below Grade
Structure Type Dry Wall
New Construction N
Schools
Elementary Schools Mercerville
Middle Schools Crockett
High Schools Nottingham
School District Hamilton Township
Others
Pets Allowed Y
HOA Fee Include None
Senior Community No
Tax ID 03-01674-00013
Ownership Fee Simple
SqFt Source Assessor
Security Features Carbon Monoxide Detector(s),Smoke Detector
Acceptable Financing Cash, Conventional, FHA, FHA 203(k), VA
Horse Property N
Listing Terms Cash, Conventional, FHA, FHA 203(k), VA
Financing Cash,Conventional,FHA,FHA 203(k),VA
Special Listing Condition Standard
Pets Allowed No Pet Restrictions
Read Less Info
Want to know what your home might be worth? Contact us for a FREE valuation!

Our team is ready to help you sell your home for the highest possible price ASAP

Bought with Olena Gromadska Prado • Keller Williams Premier
"My job is to find and attract mastery-based agents to the office, protect the culture, and make sure everyone is happy! "
tyronetoneytherealtor@gmail.com
4221 Forbes Blvd, Suite 240, Lanham, MD, 20706, United States






