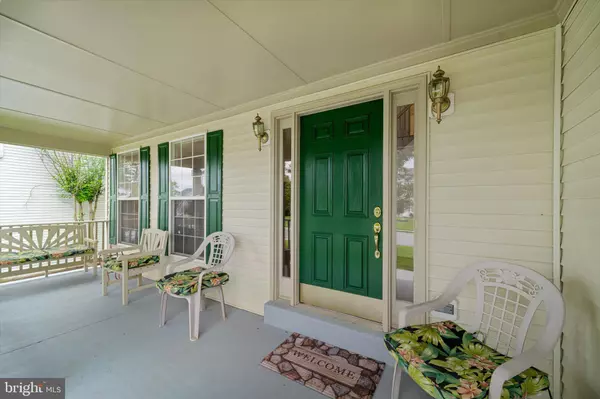$800,000
$800,000
For more information regarding the value of a property, please contact us for a free consultation.
4 Beds
4 Baths
3,416 SqFt
SOLD DATE : 07/22/2024
Key Details
Sold Price $800,000
Property Type Single Family Home
Sub Type Detached
Listing Status Sold
Purchase Type For Sale
Square Footage 3,416 sqft
Price per Sqft $234
Subdivision Sheffield Manor
MLS Listing ID VAPW2069118
Sold Date 07/22/24
Style Colonial
Bedrooms 4
Full Baths 3
Half Baths 1
HOA Fees $98/mo
HOA Y/N Y
Abv Grd Liv Area 2,808
Originating Board BRIGHT
Year Built 1999
Annual Tax Amount $6,510
Tax Year 2023
Lot Size 0.256 Acres
Acres 0.26
Property Description
Welcome to your dream home in the highly sought-after Sheffield Manor community. This stunning residence boasts a picturesque front porch perfect for sipping sweet tea and watching the world go by. As you step inside, you'll be greeted by mostly hardwood floors that flow seamlessly throughout the main level, with ceramic tile adorning the kitchen. To the right of the entrance is an extended office with double doors, ideal for working from home or as a quiet retreat. The formal living and dining rooms provide an elegant space for entertaining, with the dining room featuring a bay window that offers a view of the lush backyard.
The well-appointed kitchen has granite countertops and ample space for a kitchen table. From here, you can easily access the deck, making it perfect for outdoor dining and gatherings. Adjacent to the kitchen is the spacious family room, enhanced with bumpouts for added space and a cozy gas fireplace for those chilly evenings. Upstairs, you'll find beautiful hardwood floors throughout. The primary bedroom is a true haven, featuring two closets and a generous sitting area. The recently updated primary bath boasts a new vanity, tile flooring, and an oversized frameless shower, offering a spa-like experience. Three additional bedrooms, all with hardwood floors, share a hall bath with a double vanity, ensuring ample space and comfort for family or guests. The lower level of this home offers new LVP flooring, a large storage area, a full bath, and a workshop. Additionally, the basement provides walkup stairs for convenient access to the backyard. Out back, you'll enjoy a deck overlooking a flat, fenced yard, providing the perfect setting for relaxation and play. The underground irrigation system makes it easy to maintain a lush lawn. Furnace 2014, AC 2012, Water Heater 2012, Roof 2012, Garage doors 2018, Driveway 2021, Sump Pump 2024.
Location
State VA
County Prince William
Zoning R4
Rooms
Basement Full, Partially Finished, Side Entrance, Walkout Stairs, Workshop
Interior
Hot Water Natural Gas
Heating Forced Air
Cooling Central A/C
Flooring Ceramic Tile, Hardwood
Fireplaces Number 1
Fireplaces Type Gas/Propane
Equipment Built-In Microwave, Dishwasher, Disposal, Dryer, Icemaker, Refrigerator, Stove, Washer, Water Heater
Fireplace Y
Appliance Built-In Microwave, Dishwasher, Disposal, Dryer, Icemaker, Refrigerator, Stove, Washer, Water Heater
Heat Source Natural Gas
Exterior
Parking Features Garage - Front Entry, Garage Door Opener
Garage Spaces 2.0
Fence Rear
Amenities Available Basketball Courts, Club House, Pool - Outdoor, Tennis Courts, Tot Lots/Playground
Water Access N
Accessibility None
Attached Garage 2
Total Parking Spaces 2
Garage Y
Building
Story 3
Foundation Slab
Sewer Public Sewer
Water Public
Architectural Style Colonial
Level or Stories 3
Additional Building Above Grade, Below Grade
New Construction N
Schools
Elementary Schools Chris Yung
Middle Schools Gainesville
High Schools Gainesville
School District Prince William County Public Schools
Others
Senior Community No
Tax ID 7596-12-0671
Ownership Fee Simple
SqFt Source Assessor
Special Listing Condition Standard
Read Less Info
Want to know what your home might be worth? Contact us for a FREE valuation!

Our team is ready to help you sell your home for the highest possible price ASAP

Bought with Eric Carrington • eXp Realty LLC
"My job is to find and attract mastery-based agents to the office, protect the culture, and make sure everyone is happy! "
tyronetoneytherealtor@gmail.com
4221 Forbes Blvd, Suite 240, Lanham, MD, 20706, United States






