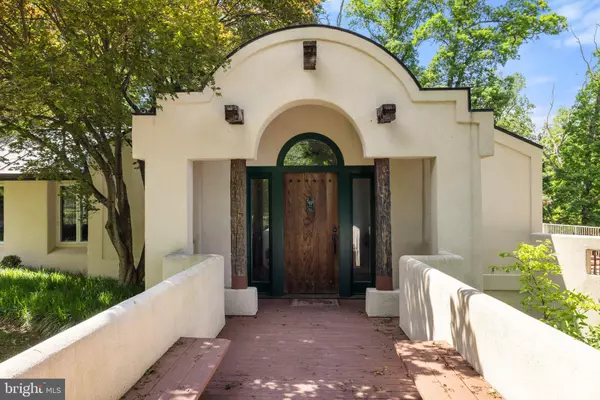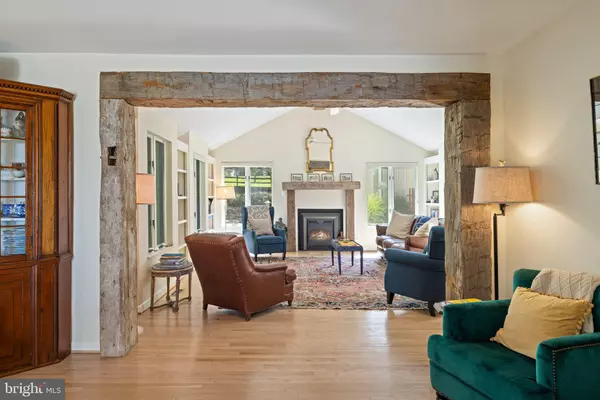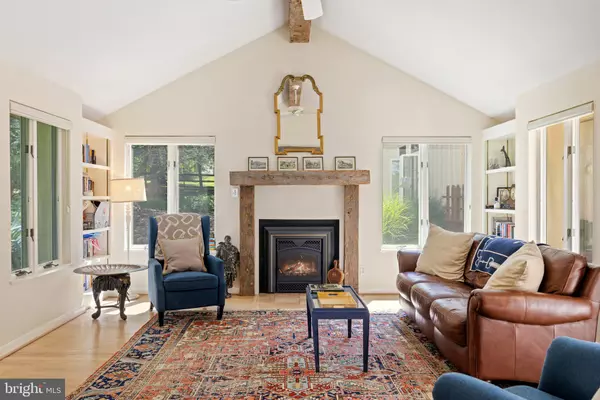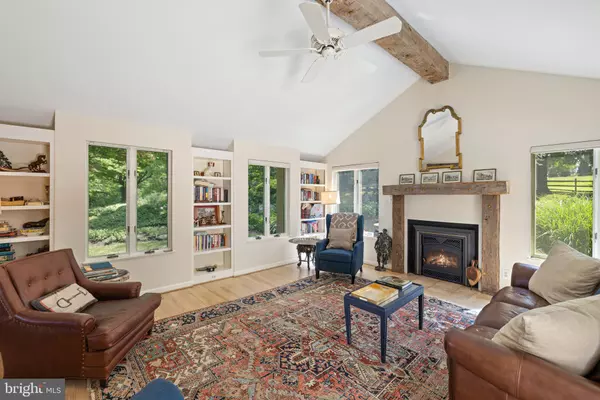$1,335,000
$1,335,000
For more information regarding the value of a property, please contact us for a free consultation.
2 Beds
2 Baths
2,808 SqFt
SOLD DATE : 07/22/2024
Key Details
Sold Price $1,335,000
Property Type Single Family Home
Sub Type Detached
Listing Status Sold
Purchase Type For Sale
Square Footage 2,808 sqft
Price per Sqft $475
Subdivision None Available
MLS Listing ID VAFQ2012558
Sold Date 07/22/24
Style Contemporary
Bedrooms 2
Full Baths 2
HOA Y/N N
Abv Grd Liv Area 2,220
Originating Board BRIGHT
Year Built 1984
Annual Tax Amount $7,322
Tax Year 2022
Lot Size 10.001 Acres
Acres 10.0
Property Description
Discover Your Serene Retreat: A Prime Horse and Wine Country Property
Welcome to your private haven nestled in the heart of horse and wine country, where charming meets tranquility. This lovely property offers exceptional value promising a lifestyle of serenity and privacy.
Scenic Beauty and Unique Design
Immerse yourself in beautiful vistas, from formal gardens and majestic oak trees to rolling hills that define this one-of-a-kind property. Designed by the esteemed architect, Eliot Goss, this residence seamlessly integrates with its natural surroundings, celebrating exquisite landscaping and providing a low-profile front elevation that ensures privacy.
Sophisticated Living Spaces
A raised walkway surrounded by lush perennial gardens, brings you to the front entrance, which exudes a distinct southwestern charm. Inside, the artistic use of exposed wood and numerous spectacular details create a warm, inviting ambiance. The main level boasts spacious living and dining areas, a well-appointed kitchen with deck access, and two bedrooms, each with en-suite baths. Revel in expansive views and magnificent sunrises from the dining area, kitchen, and primary bedroom.
Elegant Entertainment and Family Areas
A stunning pinewood staircase leads to a sunlit family room on the ground level, featuring high ceilings and direct access to a fenced yard – ideal for children and pets. Adjacent to the main living room, a doorway opens to a European-inspired stone courtyard, complete with a statue . This magical space connects the three-car garage and the guest house/studio, perfect for hosting or creative pursuits.
Equestrian Facilities
Equestrian enthusiasts will appreciate the facilities, including temporary 12x12 horse stalls within the garage bays and a separate two-stall barn with a grooming area and tack room. The property also features a dedicated parking area for a horse trailer, seven fenced paddocks, and two generously sized run-in sheds, making it a prime location for horse lovers.
Prime Location with Unrivaled Convenience
Situated on 10 acres of gently rolling terrain, this estate offers both seclusion and convenience. Located less than a mile from the quaint village of Upperville and just 8.9 miles from the charming village of Middleburg, you'll enjoy easy access to local amenities, shops, and dining while relishing in your private sanctuary.
This serene retreat offers an extraordinary blend of natural beauty, charming living, and equestrian facilities. Don't miss the chance to make this extraordinary property your own – a place where every sunrise is a masterpiece.
Location
State VA
County Fauquier
Zoning RA
Direction East
Rooms
Other Rooms Living Room, Dining Room, Primary Bedroom, Bedroom 2, Kitchen, Family Room, Breakfast Room, Bathroom 2, Primary Bathroom
Basement Outside Entrance, Rear Entrance, Fully Finished, Walkout Level, Partial
Main Level Bedrooms 2
Interior
Interior Features Attic, Breakfast Area, Kitchen - Island, Entry Level Bedroom, Upgraded Countertops, Primary Bath(s), Wood Floors, Floor Plan - Traditional
Hot Water Electric
Heating Forced Air
Cooling Central A/C
Flooring Hardwood, Tile/Brick, Other
Fireplaces Number 1
Fireplaces Type Gas/Propane
Equipment Dishwasher, Dryer, Oven/Range - Gas, Refrigerator, Washer
Fireplace Y
Appliance Dishwasher, Dryer, Oven/Range - Gas, Refrigerator, Washer
Heat Source Oil
Laundry Main Floor
Exterior
Exterior Feature Deck(s), Balcony
Parking Features Garage - Rear Entry
Garage Spaces 9.0
Fence Board, Other, Wire
Water Access N
View Pasture, Scenic Vista, Trees/Woods
Roof Type Metal
Street Surface Black Top
Accessibility None
Porch Deck(s), Balcony
Road Frontage State
Total Parking Spaces 9
Garage Y
Building
Lot Description Backs to Trees, Cleared, Open, Landscaping, Private, Road Frontage, Rural, SideYard(s), Sloping
Story 2
Foundation Crawl Space, Concrete Perimeter
Sewer Septic Exists
Water Well
Architectural Style Contemporary
Level or Stories 2
Additional Building Above Grade, Below Grade
Structure Type Vaulted Ceilings,Wood Ceilings,9'+ Ceilings
New Construction N
Schools
High Schools Fauquier
School District Fauquier County Public Schools
Others
Senior Community No
Tax ID 6054-63-1870-000
Ownership Fee Simple
SqFt Source Assessor
Horse Property Y
Horse Feature Paddock, Stable(s)
Special Listing Condition Standard
Read Less Info
Want to know what your home might be worth? Contact us for a FREE valuation!

Our team is ready to help you sell your home for the highest possible price ASAP

Bought with Anne W McIntosh • Middleburg Real Estate
"My job is to find and attract mastery-based agents to the office, protect the culture, and make sure everyone is happy! "
tyronetoneytherealtor@gmail.com
4221 Forbes Blvd, Suite 240, Lanham, MD, 20706, United States






