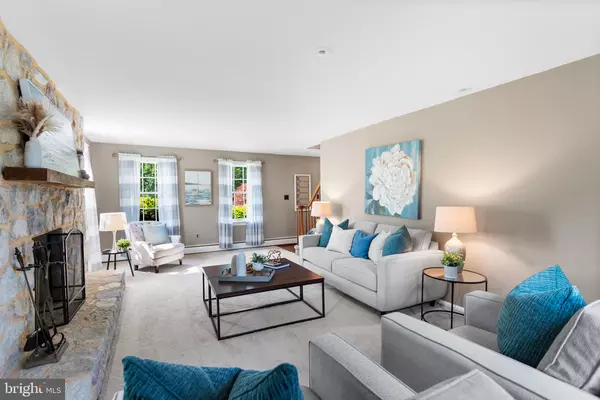$720,000
$664,900
8.3%For more information regarding the value of a property, please contact us for a free consultation.
4 Beds
4 Baths
2,713 SqFt
SOLD DATE : 07/24/2024
Key Details
Sold Price $720,000
Property Type Single Family Home
Sub Type Detached
Listing Status Sold
Purchase Type For Sale
Square Footage 2,713 sqft
Price per Sqft $265
Subdivision None Available
MLS Listing ID PADE2069546
Sold Date 07/24/24
Style Colonial
Bedrooms 4
Full Baths 3
Half Baths 1
HOA Y/N N
Abv Grd Liv Area 2,113
Originating Board BRIGHT
Year Built 1972
Annual Tax Amount $9,775
Tax Year 2023
Lot Size 1.140 Acres
Acres 1.14
Lot Dimensions 204.00 x 314.00
Property Description
Welcome to 73 Andrien Rd, a beloved 2-story Colonial home, offering a perfect blend of classic charm and modern amenities. This spacious residence features four bedrooms and two bathrooms on the upper level, ensuring ample space and comfort for the entire family. The curb appeal of this home greets you from the tree lined street as you approach and notice the Hardi plank siding and professionally landscaped flower beds. The main level boasts a traditional floor plan, and includes a cozy family room with vaulted ceiling and a convenient powder room. Both the inviting living room and den have their own fireplace, providing warmth and ambiance for gatherings and quiet evenings alike. The large formal dining room flows through to the back of the home where the wide plank hardwood floors span throughout the kitchen. Enjoy the updated eat-in kitchen with warm white cabinetry with glass door accents, lots of storage and counter space, and access to the back porch and yard. This space also connects to all points of the home including the mudroom/laundry room. The basement is a versatile haven, featuring additional living space, a bar area, office space, a workshop, and a full bathroom. A third fireplace in the basement adds to the home's cozy charm. Step outside to enjoy the HUGE screened-in porch, perfect for relaxing or entertaining while overlooking the expansive backyard. The in-ground pool offers endless summer fun and relaxation. The property sits on over an acre of sloping land, providing a sense of privacy and tranquility. This cherished home offers a blend of indoor and outdoor living spaces including a bonus oversized shed/workshop, perfect for creating lasting family memories. Located close to Glen Mills/Chadds Ford shops and restaurants as well as easy access to Rte 1 for connections to all major roads. Don't miss the opportunity to make this exceptional property your own – schedule a showing today and experience its timeless appeal!
Location
State PA
County Delaware
Area Concord Twp (10413)
Zoning RESIDENTIAL
Rooms
Basement Partially Finished
Interior
Interior Features Ceiling Fan(s), Floor Plan - Traditional, Kitchen - Eat-In, Primary Bath(s)
Hot Water Natural Gas
Heating Hot Water
Cooling Central A/C
Flooring Carpet, Hardwood, Ceramic Tile
Fireplaces Number 3
Fireplaces Type Wood
Fireplace Y
Window Features Double Pane,Replacement
Heat Source Natural Gas
Laundry Main Floor
Exterior
Parking Features Garage Door Opener, Garage - Side Entry
Garage Spaces 2.0
Fence Split Rail
Utilities Available Under Ground
Water Access N
Roof Type Asphalt,Shingle
Accessibility None
Attached Garage 2
Total Parking Spaces 2
Garage Y
Building
Story 2
Foundation Block
Sewer Public Sewer, Grinder Pump
Water Public
Architectural Style Colonial
Level or Stories 2
Additional Building Above Grade, Below Grade
New Construction N
Schools
Elementary Schools Concord
Middle Schools Garnet Valley
High Schools Garnet Valley High
School District Garnet Valley
Others
Senior Community No
Tax ID 13-00-00081-20
Ownership Fee Simple
SqFt Source Assessor
Special Listing Condition Standard
Read Less Info
Want to know what your home might be worth? Contact us for a FREE valuation!

Our team is ready to help you sell your home for the highest possible price ASAP

Bought with Eli Qarkaxhia • Compass RE

"My job is to find and attract mastery-based agents to the office, protect the culture, and make sure everyone is happy! "
tyronetoneytherealtor@gmail.com
4221 Forbes Blvd, Suite 240, Lanham, MD, 20706, United States






