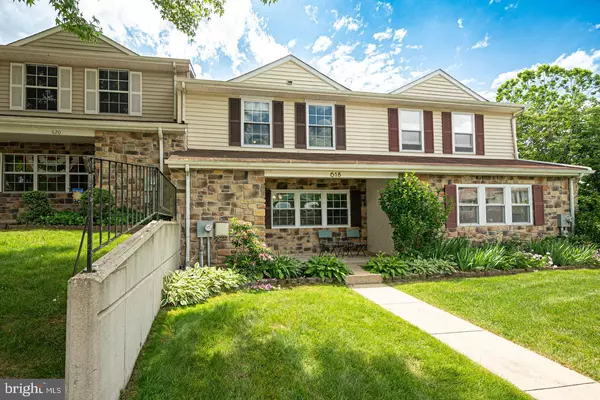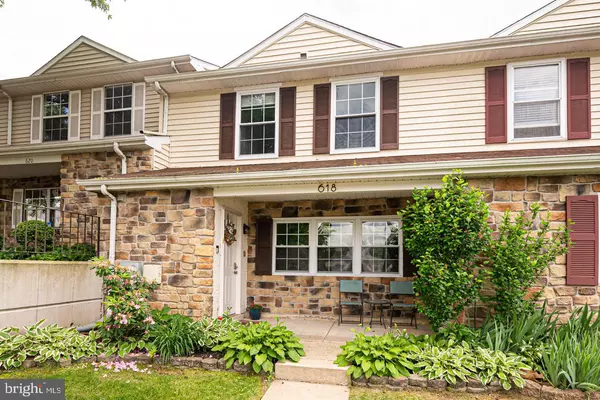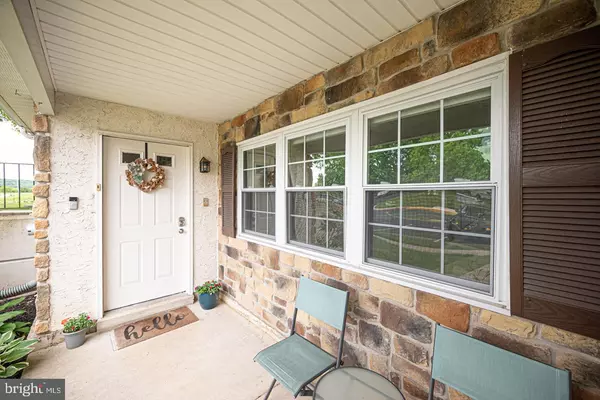$280,000
$285,000
1.8%For more information regarding the value of a property, please contact us for a free consultation.
3 Beds
3 Baths
1,408 SqFt
SOLD DATE : 07/24/2024
Key Details
Sold Price $280,000
Property Type Townhouse
Sub Type Interior Row/Townhouse
Listing Status Sold
Purchase Type For Sale
Square Footage 1,408 sqft
Price per Sqft $198
Subdivision Beaver Run Knoll
MLS Listing ID PACT2067154
Sold Date 07/24/24
Style Traditional
Bedrooms 3
Full Baths 2
Half Baths 1
HOA Fees $92/mo
HOA Y/N Y
Abv Grd Liv Area 1,408
Originating Board BRIGHT
Year Built 1988
Annual Tax Amount $4,207
Tax Year 2024
Lot Size 2,000 Sqft
Acres 0.05
Lot Dimensions 0.00 x 0.00
Property Description
Welcome to the Beaver Run Knoll Community. This home is a move-in ready 3 bedroom 2.5 bath townhouse with a front porch for sitting and relaxing. The back has a fenced in patio, a storage unit and a big yard of open space to enjoy the outdoors which backs to trees for privacy. As you walk in the front door there is a bright, large living room with hardwood floors, a kitchen with granite countertops, a stone backsplash, a new refrigerator, stainless steel appliances and plenty of cabinets, a breakfast area, a dining room, a hallway half bath and through the kitchen is the laundry area with plenty of storage. The second floor has 3 bedrooms and 2 full baths. The primary bedroom features a walk in closet, ceiling fan and full bath. The two additional bedrooms have ceiling fans and plenty of closet space. The second full bath is bright with a sky light. Beaver Run Knoll community has many amenities to enjoy. These include a community pool, sidewalks, a play area with a playground plus basketball/tennis court. This home is just minutes away from the Rt. 30 Bypass, Rt 322 and Rt 30, the Downingtown train station, schools, shopping and restaurants. Make your appointment today. This home won't last long.
Location
State PA
County Chester
Area Caln Twp (10339)
Zoning R-10
Interior
Interior Features Ceiling Fan(s), Dining Area, Kitchen - Eat-In, Primary Bath(s), Stall Shower, Upgraded Countertops, Walk-in Closet(s)
Hot Water Electric
Heating Heat Pump(s)
Cooling Central A/C, Ceiling Fan(s)
Equipment Dishwasher, Dryer, Microwave, Oven/Range - Electric, Refrigerator, Stainless Steel Appliances, Washer
Fireplace N
Appliance Dishwasher, Dryer, Microwave, Oven/Range - Electric, Refrigerator, Stainless Steel Appliances, Washer
Heat Source Electric
Laundry Main Floor
Exterior
Exterior Feature Porch(es)
Garage Spaces 2.0
Fence Picket, Wood
Water Access N
Roof Type Pitched,Shingle
Accessibility None
Porch Porch(es)
Total Parking Spaces 2
Garage N
Building
Lot Description Backs to Trees, Front Yard, Landscaping
Story 2
Foundation Slab
Sewer Public Sewer
Water Public
Architectural Style Traditional
Level or Stories 2
Additional Building Above Grade, Below Grade
Structure Type Dry Wall
New Construction N
Schools
School District Coatesville Area
Others
Senior Community No
Tax ID 39-02N-0050
Ownership Fee Simple
SqFt Source Assessor
Acceptable Financing Cash, Conventional
Listing Terms Cash, Conventional
Financing Cash,Conventional
Special Listing Condition Standard
Read Less Info
Want to know what your home might be worth? Contact us for a FREE valuation!

Our team is ready to help you sell your home for the highest possible price ASAP

Bought with Noel Bernard • Keller Williams Real Estate -Exton
"My job is to find and attract mastery-based agents to the office, protect the culture, and make sure everyone is happy! "
tyronetoneytherealtor@gmail.com
4221 Forbes Blvd, Suite 240, Lanham, MD, 20706, United States






