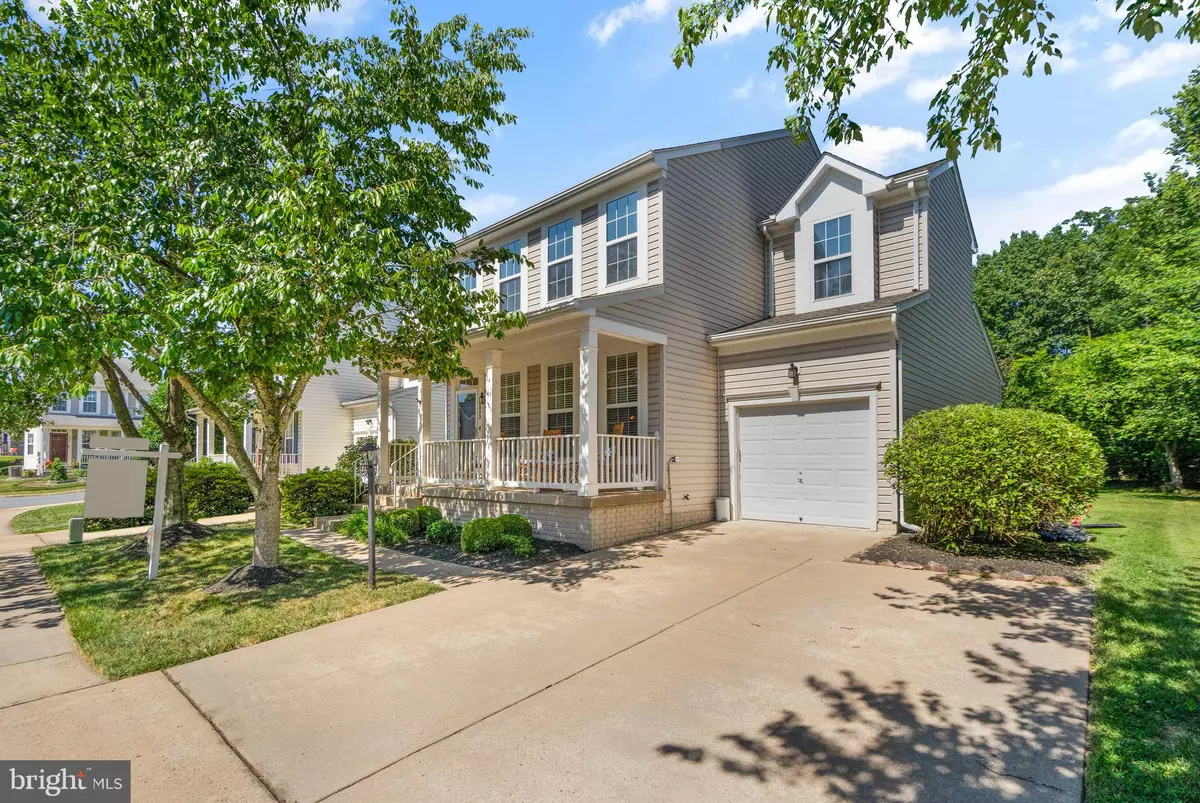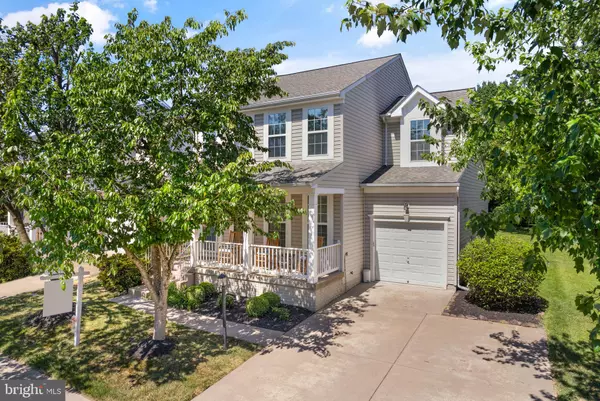$675,000
$650,000
3.8%For more information regarding the value of a property, please contact us for a free consultation.
4 Beds
4 Baths
2,971 SqFt
SOLD DATE : 07/24/2024
Key Details
Sold Price $675,000
Property Type Single Family Home
Sub Type Detached
Listing Status Sold
Purchase Type For Sale
Square Footage 2,971 sqft
Price per Sqft $227
Subdivision Villages At Bristol
MLS Listing ID VAPW2072762
Sold Date 07/24/24
Style Traditional
Bedrooms 4
Full Baths 3
Half Baths 1
HOA Fees $85/mo
HOA Y/N Y
Abv Grd Liv Area 2,051
Originating Board BRIGHT
Year Built 2001
Annual Tax Amount $5,665
Tax Year 2022
Lot Size 4,260 Sqft
Acres 0.1
Property Description
OPEN HOUSE SATURDAY, July 6 from 1-3pm
Welcome to this meticulously maintained, move in ready home in Saybrooke. Located towards the back of the community, relax on the covered front porch as you enjoy the summer months.
As you enter through the front door you'll find hardwood floors through the front living room and dining room spaces, las you make your way back to the ceramic tile of the open kitchen. With a center island perfect for extra counter space for kitchen prep, enjoy the open concept into the family room just off the kitchen. Flow out to the green space behind you and onto the stamped concrete patio for more summer evenings spent grilling and relaxing with new neighbors.
The laundry room is also located off the kitchen on the way to the attached garage as well as the powder room.
Upstairs you'll find 4 spacious bedrooms with soaring ceilings. The primary bedroom sits thoughtfully at the back of the home with a large en suite bath. The other three generously sized bedrooms share a hall bath vinyl floors.
Down to the lower level which is perfect for relaxing and enjoying a movie or would be perfect set up as a home gym! With two additional rooms located off the main rec room space and a third full bath, the possibilities are endless. There's plenty of storage space as well.
With all of the systems recently replaced, there's nothing left to do!
Roof 2022, AC 2022, Furnace 2023 (automatic damper system-2 thermo dual zone), Water Heater 2022, Active Radon Remediation System
Location
State VA
County Prince William
Zoning RPC
Rooms
Basement Connecting Stairway, Fully Finished
Interior
Interior Features Carpet, Ceiling Fan(s), Family Room Off Kitchen, Kitchen - Island, Primary Bath(s)
Hot Water Natural Gas
Heating Central
Cooling Central A/C
Flooring Hardwood, Carpet, Ceramic Tile
Equipment Built-In Microwave, Dishwasher, Disposal, Dryer, Oven - Double, Oven/Range - Gas, Refrigerator, Stainless Steel Appliances, Washer
Fireplace N
Appliance Built-In Microwave, Dishwasher, Disposal, Dryer, Oven - Double, Oven/Range - Gas, Refrigerator, Stainless Steel Appliances, Washer
Heat Source Natural Gas
Laundry Main Floor
Exterior
Parking Features Garage - Front Entry, Additional Storage Area, Garage Door Opener
Garage Spaces 3.0
Amenities Available Jog/Walk Path, Pool - Outdoor, Tot Lots/Playground
Water Access N
Accessibility None
Attached Garage 1
Total Parking Spaces 3
Garage Y
Building
Lot Description Backs - Open Common Area
Story 3
Foundation Slab, Concrete Perimeter
Sewer Public Sewer
Water Public
Architectural Style Traditional
Level or Stories 3
Additional Building Above Grade, Below Grade
New Construction N
Schools
School District Prince William County Public Schools
Others
HOA Fee Include Common Area Maintenance,Management,Trash
Senior Community No
Tax ID 7595-26-9535
Ownership Fee Simple
SqFt Source Assessor
Acceptable Financing Cash, Conventional, FHA, VA
Listing Terms Cash, Conventional, FHA, VA
Financing Cash,Conventional,FHA,VA
Special Listing Condition Standard
Read Less Info
Want to know what your home might be worth? Contact us for a FREE valuation!

Our team is ready to help you sell your home for the highest possible price ASAP

Bought with Louise A. Armstrong • RE/MAX Gateway, LLC
"My job is to find and attract mastery-based agents to the office, protect the culture, and make sure everyone is happy! "
tyronetoneytherealtor@gmail.com
4221 Forbes Blvd, Suite 240, Lanham, MD, 20706, United States






