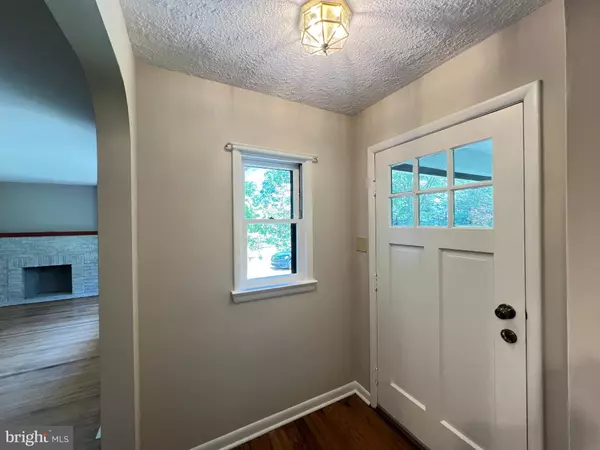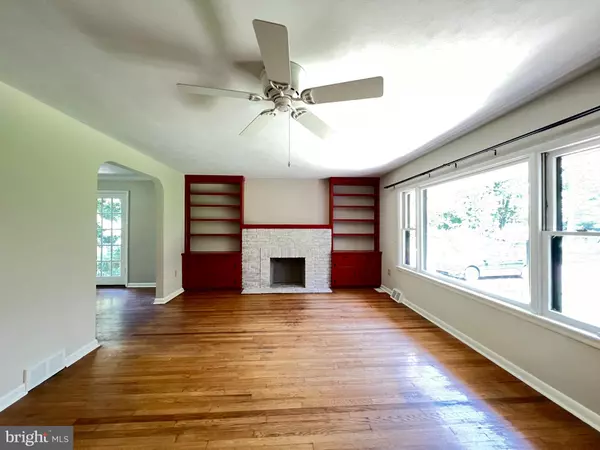$494,000
$489,000
1.0%For more information regarding the value of a property, please contact us for a free consultation.
4 Beds
3 Baths
2,447 SqFt
SOLD DATE : 07/24/2024
Key Details
Sold Price $494,000
Property Type Single Family Home
Sub Type Detached
Listing Status Sold
Purchase Type For Sale
Square Footage 2,447 sqft
Price per Sqft $201
Subdivision Lansdale
MLS Listing ID PAMC2107312
Sold Date 07/24/24
Style Cape Cod
Bedrooms 4
Full Baths 3
HOA Y/N N
Abv Grd Liv Area 2,447
Originating Board BRIGHT
Year Built 1958
Annual Tax Amount $6,520
Tax Year 2023
Lot Size 1.205 Acres
Acres 1.2
Lot Dimensions 143.00 x 0.00
Property Description
Welcome Home! This beautiful property has everything you would need both inside and outside and has been meticulously maintained. Enjoy 4+ bedrooms and 3 full baths. There is a 5th BEDROOM which can be used as a downstairs office or media room. There are 2 additional bedrooms on the first floor and a hall bath. One of the bedrooms has its own private bathroom. This home has character and charm with its BUILT-IN CUSTOM SHELVES in the Family Room, Office and upstairs Bedroom. There are gleaming HARDWOOD FLOORS throughout the entire first floor. The CURVED ARCHWAYS add unique character and charm. Entertain Family and Friends and cook holiday meals in the expansive kitchen with its new stainless steel appliances, overhead lighting, ceramic tile floor, freshly painted cabinets, 2 ovens, large sink with gooseneck faucet, tumbled stone backsplash and neutral countertops. The SLIDER DOOR in the Dining Room provides convenient access to the backyard area. There is also a Glass FRENCH DOOR adding extra light and a way to get in your groceries from the driveway area. Set up seating for your guests on the BRICK PATIO and play games in the yard or just enjoy the foliage and privacy. Light a fire inside on the Family Room BRICK FIREPLACE on winter nights and get cozy reading a book or watching your favorite TV shows. The Upstairs Boasts a Bathroom and 2 Large Bedrooms with WALK-IN CLOSETS and OVERHEAD LIGHTING with nice-sized windows so you can enjoy a birds eye view of the 1.2 Acre Lot. The upstairs Bathroom has been renovated and there is access to an Attic Space for easy access storage. Carpet has been fully Steam Cleaned and house has been Freshly Painted. Other amenities and upgrades include a 3 ZONE HEATING/COOLING System, Semi-Finished Basement, Ceiling Fans, Picture Window in Family Room, Track Lighting, and a Covered Front Porch. This home has so much space and potential. You can easily use the downstairs bedroom/bathroom suite OR the upstairs area as an In-Law Suite. This LOCATION is fabulous and is only a 6 minute drive from FISCHER'S PARK where you can enjoy outside concerts, bocce ball, softball field, playgrounds, shaded walking trails, fishing, waterfalls, a sensory garden, and covered pavilions with tables for summer cookouts! Major arteries include the PA TURNPIKE, RT 202, and RT 309. Enjoy a high quality lifestyle at 2233 Bethel Road. Make your appointment today… this one will not last!!
Location
State PA
County Montgomery
Area Worcester Twp (10667)
Zoning RESID
Rooms
Other Rooms Living Room, Dining Room, Primary Bedroom, Bedroom 2, Bedroom 3, Kitchen, Bedroom 1, Other, Attic
Basement Partially Finished
Main Level Bedrooms 2
Interior
Interior Features Primary Bath(s), Ceiling Fan(s), Attic, Built-Ins, Carpet, Central Vacuum, Recessed Lighting, Stall Shower, Walk-in Closet(s), Wood Floors
Hot Water Electric
Heating Forced Air
Cooling Central A/C
Flooring Wood, Fully Carpeted
Fireplaces Number 1
Fireplaces Type Brick
Equipment Built-In Range, Dishwasher, Central Vacuum
Fireplace Y
Appliance Built-In Range, Dishwasher, Central Vacuum
Heat Source Natural Gas
Laundry Lower Floor
Exterior
Exterior Feature Patio(s), Porch(es)
Utilities Available Cable TV
Water Access N
Roof Type Shingle
Accessibility None
Porch Patio(s), Porch(es)
Garage N
Building
Lot Description Level, Front Yard, Rear Yard
Story 2
Foundation Brick/Mortar
Sewer On Site Septic
Water Public
Architectural Style Cape Cod
Level or Stories 2
Additional Building Above Grade, Below Grade
New Construction N
Schools
School District Methacton
Others
Senior Community No
Tax ID 670000391001
Ownership Fee Simple
SqFt Source Assessor
Acceptable Financing Conventional
Listing Terms Conventional
Financing Conventional
Special Listing Condition Standard
Read Less Info
Want to know what your home might be worth? Contact us for a FREE valuation!

Our team is ready to help you sell your home for the highest possible price ASAP

Bought with Kenneth Scott Bires • Keller Williams Real Estate-Blue Bell
"My job is to find and attract mastery-based agents to the office, protect the culture, and make sure everyone is happy! "
tyronetoneytherealtor@gmail.com
4221 Forbes Blvd, Suite 240, Lanham, MD, 20706, United States






