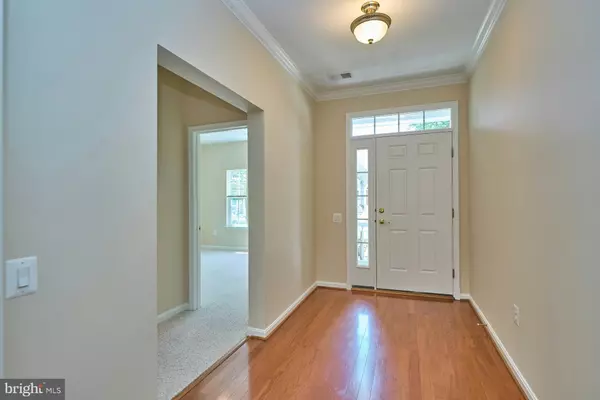$485,000
$485,000
For more information regarding the value of a property, please contact us for a free consultation.
2 Beds
2 Baths
1,773 SqFt
SOLD DATE : 07/24/2024
Key Details
Sold Price $485,000
Property Type Single Family Home
Sub Type Twin/Semi-Detached
Listing Status Sold
Purchase Type For Sale
Square Footage 1,773 sqft
Price per Sqft $273
Subdivision Dunbarton
MLS Listing ID VAPW2073696
Sold Date 07/24/24
Style Colonial
Bedrooms 2
Full Baths 2
HOA Fees $310/mo
HOA Y/N Y
Abv Grd Liv Area 1,773
Originating Board BRIGHT
Year Built 2005
Annual Tax Amount $4,327
Tax Year 2022
Lot Size 4,639 Sqft
Acres 0.11
Property Description
Nestled in the highly sought-after 55+ gated community of Dunbarton in Bristow, this lovely residence offers one-level living and is perfectly situated on a lovely, flat lot, complete with a rear-entry 1-car garage
and a charming covered front porch that invites you inside.
As you step through the front door, you'll be greeted by fresh paint throughout, elegant crown and chair moldings, and stunning engineered hardwood floors in the main living areas. The bedrooms feature cozy Berber carpeting, adding to the home's warmth and charm.
The large, inviting foyer leads you to the main living spaces, including an expansive dining room that comfortably seats 10+ guests—ideal for entertaining. Continue through to the gourmet kitchen, which boasts a substantial breakfast bar that seats 4+, ample cabinet and counter space, beautiful granite countertops, stainless steel appliances, and pantry. The adjacent breakfast room offers great views of the family room located just beyond the kitchen. The family room itself provides plenty of space, a ceiling fan, and access to a sunroom. This sunroom is a delightful retreat with 12x12 tile flooring, two full walls of windows, a ceiling fan, and access to the backyard.
The large, light-filled primary bedroom can be found on the front of the home and includes Berber carpeting as well as a private ensuite bath with a walk-in shower that includes a built-in seat. The secondary bedroom is equally bright and is nicely tucked away making this space very versatile. Additionally, the home features a large laundry/mud room with a wash sink and garage access.
The Dunbarton community offers a wealth of amenities, including a gym, billiard room, library, party room, indoor pool, and a variety of clubs and events throughout the week. Enjoy pickleball, tennis, and a wine-tasting club, as well as scenic walking and jogging paths. The community is secure with gated entrances and is conveniently close to shopping, dining, churches, the fire department, and Gateway Center. Just minutes away are UVA Health Hospital and various doctor's offices.
This home provides the convenience of garage access during inclement weather, additional parking on the paved driveway, and guest parking in front of the home.
Location
State VA
County Prince William
Zoning RPC
Rooms
Other Rooms Living Room, Dining Room, Primary Bedroom, Bedroom 2, Kitchen, Foyer, Breakfast Room, Sun/Florida Room, Laundry, Bathroom 2, Primary Bathroom
Main Level Bedrooms 2
Interior
Interior Features Attic, Breakfast Area, Carpet, Ceiling Fan(s), Chair Railings, Crown Moldings, Entry Level Bedroom, Family Room Off Kitchen, Floor Plan - Open, Kitchen - Gourmet, Kitchen - Island, Pantry, Primary Bath(s), Recessed Lighting, Tub Shower, Upgraded Countertops, Walk-in Closet(s), Wood Floors
Hot Water Natural Gas
Heating Forced Air
Cooling Central A/C, Ceiling Fan(s)
Flooring Ceramic Tile, Carpet, Wood
Equipment Built-In Microwave, Dryer, Washer, Dishwasher, Disposal, Icemaker, Refrigerator, Stove
Fireplace N
Appliance Built-In Microwave, Dryer, Washer, Dishwasher, Disposal, Icemaker, Refrigerator, Stove
Heat Source Natural Gas Available
Laundry Has Laundry, Main Floor
Exterior
Parking Features Garage Door Opener, Inside Access, Garage - Rear Entry
Garage Spaces 2.0
Utilities Available Cable TV Available, Electric Available, Natural Gas Available, Phone Available, Sewer Available, Water Available
Amenities Available Club House, Common Grounds, Community Center, Dining Rooms, Gated Community, Jog/Walk Path, Party Room, Pool - Indoor, Putting Green, Retirement Community, Security, Tennis Courts
Water Access N
View Trees/Woods
Roof Type Shingle
Accessibility Other
Attached Garage 1
Total Parking Spaces 2
Garage Y
Building
Story 1
Foundation Concrete Perimeter
Sewer Public Sewer
Water Public
Architectural Style Colonial
Level or Stories 1
Additional Building Above Grade, Below Grade
Structure Type 9'+ Ceilings,Dry Wall
New Construction N
Schools
Elementary Schools T. Clay Wood Elementary
Middle Schools Marsteller
High Schools Patriot
School District Prince William County Public Schools
Others
HOA Fee Include Cable TV,Common Area Maintenance,High Speed Internet,Management,Pool(s),Reserve Funds,Road Maintenance,Security Gate,Trash,Snow Removal
Senior Community Yes
Age Restriction 55
Tax ID 7495-36-3438
Ownership Fee Simple
SqFt Source Assessor
Special Listing Condition Standard
Read Less Info
Want to know what your home might be worth? Contact us for a FREE valuation!

Our team is ready to help you sell your home for the highest possible price ASAP

Bought with Jonathan S Gift • Samson Properties
"My job is to find and attract mastery-based agents to the office, protect the culture, and make sure everyone is happy! "
tyronetoneytherealtor@gmail.com
4221 Forbes Blvd, Suite 240, Lanham, MD, 20706, United States






