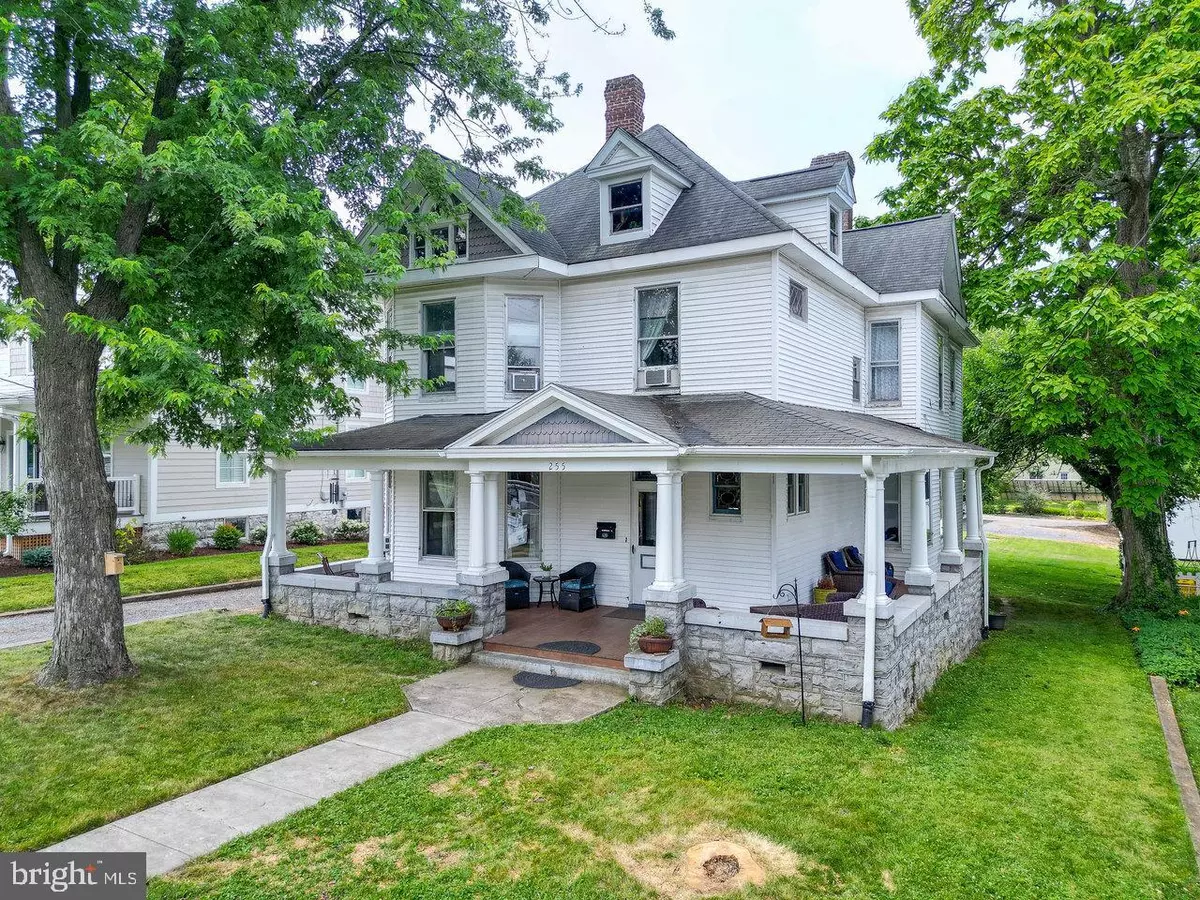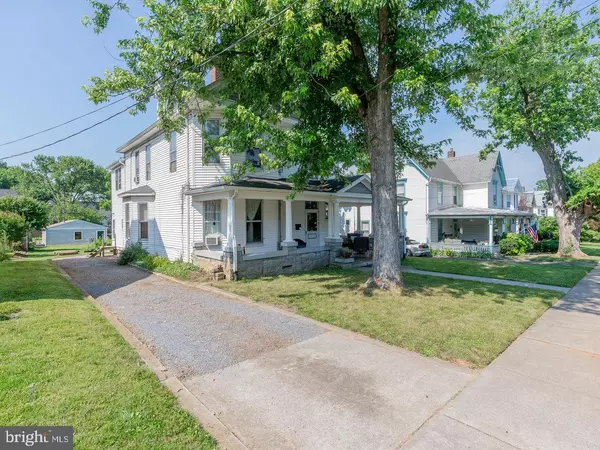$577,000
$575,000
0.3%For more information regarding the value of a property, please contact us for a free consultation.
4 Beds
3 Baths
3,126 SqFt
SOLD DATE : 07/25/2024
Key Details
Sold Price $577,000
Property Type Single Family Home
Sub Type Detached
Listing Status Sold
Purchase Type For Sale
Square Footage 3,126 sqft
Price per Sqft $184
Subdivision Old Town
MLS Listing ID VAHC2000282
Sold Date 07/25/24
Style Farmhouse/National Folk
Bedrooms 4
Full Baths 3
HOA Y/N N
Abv Grd Liv Area 3,126
Originating Board BRIGHT
Year Built 1896
Annual Tax Amount $4,589
Tax Year 2024
Lot Size 0.310 Acres
Acres 0.31
Property Description
Rare opportunity to purchase a spacious, late 19th-century home with large back yard and detached double garage in the heart of Old Town! Main level features stunning 10x20 foyer with open staircase, abundant original woodwork, and soaring 2-story ceiling, 13x16 living room with 2 sets of pocket doors, 14x16 dining room with walk-in pantry, 13x17 den with floor-to-ceiling bookshelves, 12x17 kitchen with new LVP flooring, gas range, & stainless appliances, full bathroom. Original coal fireplaces with antique covers, brick or tile surround, and unique mantels in foyer, living room, and den (non-functional). Separate side entrance leads to small kitchen, which has a staircase to the 2nd level -- potential to create in-law apartment! Upstairs has 9x13 bedroom w/ built-in double bunk, 14x15 bedroom w/ double closet & storage cubbies, 14x14 bedroom, 12x12 bedroom w/ built-in armoire and private full bath, 5x13 laundry room, hall bath (full), 13x14 living room. Gorgeous hardwood floors throughout! 10' ceilings on main level, 9' ceilings upstairs. Glorious covered front porch that is 9 feet deep, wraps around the side, and has original bluestone foundation! Garage nearly 900 square feet, plus ample parking off back alley.
Location
State VA
County Harrisonburg City
Zoning UR
Rooms
Basement Full, Interior Access, Outside Entrance, Sump Pump, Unfinished
Main Level Bedrooms 4
Interior
Interior Features Built-Ins
Hot Water Electric
Heating Hot Water
Cooling None
Flooring Hardwood, Luxury Vinyl Plank, Vinyl
Equipment Oven/Range - Gas, Stainless Steel Appliances
Fireplace N
Appliance Oven/Range - Gas, Stainless Steel Appliances
Heat Source Natural Gas
Exterior
Exterior Feature Porch(es), Wrap Around, Roof
Parking Features Other
Garage Spaces 6.0
Water Access N
Roof Type Composite
Accessibility None
Porch Porch(es), Wrap Around, Roof
Total Parking Spaces 6
Garage Y
Building
Story 2
Foundation Stone
Sewer Public Sewer
Water Public
Architectural Style Farmhouse/National Folk
Level or Stories 2
Additional Building Above Grade, Below Grade
Structure Type 9'+ Ceilings
New Construction N
Schools
Elementary Schools Spotswood
Middle Schools Skyline
High Schools Harrisonburg
School District Harrisonburg City Public Schools
Others
Senior Community No
Tax ID 26-L-6
Ownership Fee Simple
SqFt Source Estimated
Special Listing Condition Standard
Read Less Info
Want to know what your home might be worth? Contact us for a FREE valuation!

Our team is ready to help you sell your home for the highest possible price ASAP

Bought with NON MEMBER • Non Subscribing Office
"My job is to find and attract mastery-based agents to the office, protect the culture, and make sure everyone is happy! "
tyronetoneytherealtor@gmail.com
4221 Forbes Blvd, Suite 240, Lanham, MD, 20706, United States






