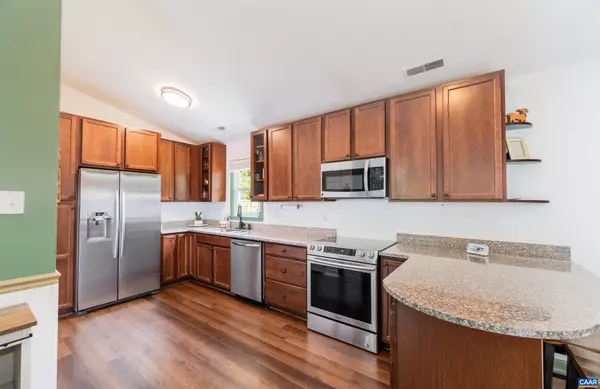$326,000
$315,000
3.5%For more information regarding the value of a property, please contact us for a free consultation.
3 Beds
2 Baths
1,364 SqFt
SOLD DATE : 07/26/2024
Key Details
Sold Price $326,000
Property Type Single Family Home
Sub Type Detached
Listing Status Sold
Purchase Type For Sale
Square Footage 1,364 sqft
Price per Sqft $239
Subdivision Unknown
MLS Listing ID 653364
Sold Date 07/26/24
Style Ranch/Rambler
Bedrooms 3
Full Baths 2
HOA Fees $50/qua
HOA Y/N Y
Abv Grd Liv Area 1,364
Originating Board CAAR
Year Built 1992
Annual Tax Amount $1,540
Tax Year 2023
Lot Size 0.740 Acres
Acres 0.74
Property Description
Enjoy one level living in Greene County's Twin Lakes Estates neighborhood! This 3-bed, 2-bath one story home features easy-to-maintain vinyl flooring throughout, an attached 1-car garage, a spacious first floor primary suite, and an updated eat-in kitchen with granite countertops, stainless steel appliances, and pantry! Grill out on the back deck while allowing your pet to roam free in the sunshine within the totally fenced-in, private backyard. Take in the wooded views from the rocking chair front porch or entertain friends in the living room, featuring soaring cathedral ceilings and a wood burning fireplace. Enjoy being located just a few minutes from the neighborhood's picturesque lakes, 8-10 minutes from Green Community Park, Ruckersville's Lowes/Wal Mart/convenience stores, historic town of Stanardsville, and Greene County Public Schools, and 15 minutes from Shenandoah National Park/Skyline Drive! OPEN HOUSE SATURDAY 06/22, 1-3PM!,Granite Counter,Wood Cabinets,Fireplace in Living Room
Location
State VA
County Greene
Zoning A-1
Rooms
Other Rooms Living Room, Dining Room, Kitchen, Foyer, Laundry, Full Bath, Additional Bedroom
Main Level Bedrooms 3
Interior
Interior Features Breakfast Area, Kitchen - Eat-In, Pantry, Entry Level Bedroom, Primary Bath(s)
Heating Central, Heat Pump(s)
Cooling Central A/C, Heat Pump(s)
Fireplaces Number 1
Fireplaces Type Wood
Equipment Dryer, Washer, Dishwasher, Oven/Range - Electric, Refrigerator
Fireplace Y
Window Features Double Hung
Appliance Dryer, Washer, Dishwasher, Oven/Range - Electric, Refrigerator
Exterior
Garage Other, Garage - Front Entry
Fence Other, Board, Privacy, Fully
Amenities Available Lake, Picnic Area
View Garden/Lawn, Trees/Woods
Roof Type Composite
Street Surface Other
Accessibility None
Parking Type Attached Garage
Garage Y
Building
Lot Description Landscaping, Private, Open, Cul-de-sac
Story 1
Foundation Slab
Sewer Septic Exists
Water Community
Architectural Style Ranch/Rambler
Level or Stories 1
Additional Building Above Grade, Below Grade
Structure Type High,Vaulted Ceilings,Cathedral Ceilings
New Construction N
Schools
Elementary Schools Greene Primary
High Schools William Monroe
School District Greene County Public Schools
Others
HOA Fee Include Common Area Maintenance,Road Maintenance
Senior Community No
Ownership Other
Security Features Smoke Detector
Special Listing Condition Standard
Read Less Info
Want to know what your home might be worth? Contact us for a FREE valuation!

Our team is ready to help you sell your home for the highest possible price ASAP

Bought with Default Agent • Default Office

"My job is to find and attract mastery-based agents to the office, protect the culture, and make sure everyone is happy! "
tyronetoneytherealtor@gmail.com
4221 Forbes Blvd, Suite 240, Lanham, MD, 20706, United States






