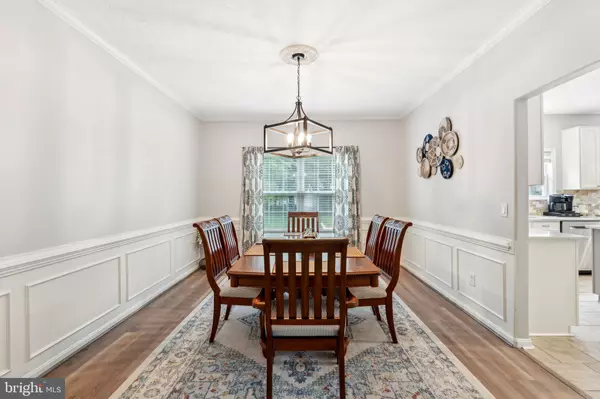$630,000
$630,000
For more information regarding the value of a property, please contact us for a free consultation.
5 Beds
4 Baths
4,234 SqFt
SOLD DATE : 07/26/2024
Key Details
Sold Price $630,000
Property Type Single Family Home
Sub Type Detached
Listing Status Sold
Purchase Type For Sale
Square Footage 4,234 sqft
Price per Sqft $148
Subdivision Great Oaks
MLS Listing ID VAFB2005952
Sold Date 07/26/24
Style Colonial
Bedrooms 5
Full Baths 3
Half Baths 1
HOA Fees $15/ann
HOA Y/N Y
Abv Grd Liv Area 2,831
Originating Board BRIGHT
Year Built 2001
Annual Tax Amount $3,406
Tax Year 2022
Lot Size 0.330 Acres
Acres 0.33
Property Description
This recently updated beautiful home is located in Fredericksburg City and offers a spacious living area of 2,831 square feet above grade.
The lower level is approximately 1,400 square feet and could serve as an in-law suite with a kitchen, bath and living space with French doors and a walk up to the backyard. Two additional rooms allow for an exercise room and a NTC bedroom.
The modern dream kitchen boasts a sleek island with a bar and ample storage, perfect for meal prep and entertaining. Featuring quartz countertops, a double oven and a state of the art gas cooktop, this kitchen is a chef's delight. The elegant French door refrigerator offers generous space and the large pantry ensures you have plenty of room for all your kitchen essentials. This stylish and functional kitchen is the heart of your new home.
The family room features a stunning cathedral ceiling that extends to the upstairs hallway, creating a spacious and open ambiance. From the kitchen you can access a lovely backyard, which is enclosed by a charming picket fence. The backyard also includes a spacious Trex deck and patio and is perfect for outdoor entertaining and relaxation.
The primary suite on the upper level has been beautifully renovated and includes a modern and stylish bathroom.
Situated on a third of an acre, the property provides a convenient location with easy access to I-95, Route 3, Route 1 and all that downtown Fredericksburg has to offer.
Recent updates include a 2023 new roof, new LVP flooring on the main level and primary bedroom, fresh paint, and a new renovated shower in the primary bathroom. The home offers a sprinkler system, a few security cameras, and nest thermostats that convey as well.
Make sure to watch the video and make your appointment to see this home as soon as possible in the desirable neighborhood of Great Oaks!
Location
State VA
County Fredericksburg City
Zoning RES
Rooms
Other Rooms Living Room, Dining Room, Primary Bedroom, Bedroom 2, Bedroom 3, Bedroom 4, Kitchen, Family Room, Foyer, Bedroom 1, Exercise Room, Office, Storage Room, Bathroom 1, Bathroom 3, Primary Bathroom, Half Bath
Basement Full
Interior
Interior Features Breakfast Area, Kitchen - Island, Dining Area, Primary Bath(s), Floor Plan - Open
Hot Water Natural Gas
Heating Forced Air
Cooling Ceiling Fan(s), Central A/C
Flooring Ceramic Tile, Luxury Vinyl Plank, Carpet
Fireplaces Number 1
Fireplaces Type Gas/Propane, Mantel(s)
Equipment Washer/Dryer Hookups Only, Cooktop, Dishwasher, Disposal, Dryer, Exhaust Fan, Icemaker, Microwave, Oven - Double, Refrigerator, Washer
Fireplace Y
Window Features Double Pane,Screens
Appliance Washer/Dryer Hookups Only, Cooktop, Dishwasher, Disposal, Dryer, Exhaust Fan, Icemaker, Microwave, Oven - Double, Refrigerator, Washer
Heat Source Natural Gas
Laundry Upper Floor
Exterior
Exterior Feature Deck(s), Patio(s)
Parking Features Garage Door Opener
Garage Spaces 6.0
Fence Rear, Fully
Utilities Available Cable TV Available
Water Access N
Roof Type Fiberglass
Accessibility None
Porch Deck(s), Patio(s)
Attached Garage 2
Total Parking Spaces 6
Garage Y
Building
Story 3
Foundation Concrete Perimeter
Sewer Public Sewer
Water Public
Architectural Style Colonial
Level or Stories 3
Additional Building Above Grade, Below Grade
Structure Type 9'+ Ceilings,2 Story Ceilings,Dry Wall
New Construction N
Schools
Elementary Schools Hugh Mercer
Middle Schools Walker Grant
High Schools James Monroe
School District Fredericksburg City Public Schools
Others
Pets Allowed Y
Senior Community No
Tax ID 7779-13-1639
Ownership Fee Simple
SqFt Source Estimated
Security Features Exterior Cameras,Electric Alarm,Motion Detectors,Security System,Smoke Detector
Acceptable Financing Cash, Conventional, FHA, VA
Listing Terms Cash, Conventional, FHA, VA
Financing Cash,Conventional,FHA,VA
Special Listing Condition Standard
Pets Allowed No Pet Restrictions
Read Less Info
Want to know what your home might be worth? Contact us for a FREE valuation!

Our team is ready to help you sell your home for the highest possible price ASAP

Bought with Rosa M Farry • RE/MAX Allegiance
"My job is to find and attract mastery-based agents to the office, protect the culture, and make sure everyone is happy! "
tyronetoneytherealtor@gmail.com
4221 Forbes Blvd, Suite 240, Lanham, MD, 20706, United States






