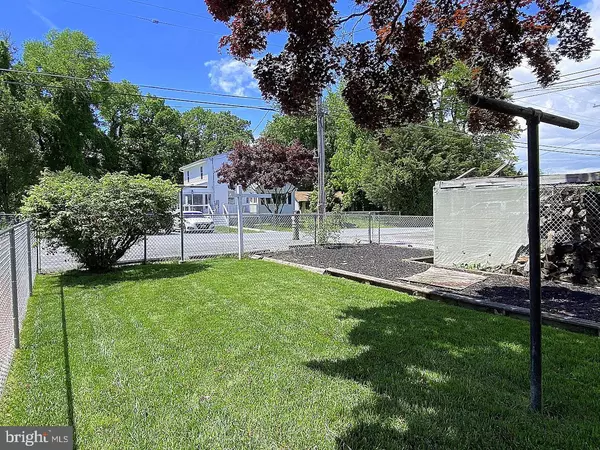$550,000
$599,900
8.3%For more information regarding the value of a property, please contact us for a free consultation.
3 Beds
3 Baths
2,191 SqFt
SOLD DATE : 08/07/2024
Key Details
Sold Price $550,000
Property Type Single Family Home
Sub Type Detached
Listing Status Sold
Purchase Type For Sale
Square Footage 2,191 sqft
Price per Sqft $251
Subdivision Beachwood
MLS Listing ID MDBC2096446
Sold Date 08/07/24
Style Cape Cod
Bedrooms 3
Full Baths 3
HOA Y/N N
Abv Grd Liv Area 2,191
Originating Board BRIGHT
Year Built 1941
Annual Tax Amount $3,715
Tax Year 2024
Lot Size 9,000 Sqft
Acres 0.21
Lot Dimensions 1.00 x
Property Description
NO FLOOD INSURANCE REQUIRED!! Welcome home to life on the waterfront. This beautiful home offers spectacular views of the water and your very own private pier with two boat lifts and a jet ski lift. The kitchen was completely remodeled in 2023 including all new appliances and large island with extra deep storage drawers. Two new bathrooms in 2023. The living room, dining room, breakfast nook and kitchen all face the water and offer the best views! There is a beautiful stone wood burning fireplace in the living room and the hardwood floors throughout have just been refinished. Offering a first-floor bedroom with a walk-in closet is a nice option for easy living. The first-floor office can easily be used as a bedroom. Upstairs you will find a very large master suite than can be converted to two very nice size bedrooms. There is an area upstairs that can be used as a dressing room, an office, art studio, whatever your needs may be- the space is ready! The master bath offers a beautiful claw foot tub and space to add a shower if desired. This home has two basement areas. One you may access from inside the home and is mainly used for storage and a work bench area. The second basement is accessed from outside and offers a brand-new full bathroom never used! The walls are framed out and ready to be finished. So much potential for this space. The pier is 140' with water and electric. There is also a "crab shack" that is grandfathered in and offers water and electric. Parking for 6 cars. This home has dual zoned HVAC offering two separate furnaces and two separate ac units for each level. The master bedroom also has it's own mini split heat and air system. Solar water heater. This home will not last long- check it out and be in before the summer!
Location
State MD
County Baltimore
Zoning RESIDENTIAL
Rooms
Basement Connecting Stairway, Outside Entrance, Sump Pump, Windows, Workshop
Main Level Bedrooms 3
Interior
Hot Water Solar, Electric
Heating Forced Air, Heat Pump(s), Other
Cooling Ceiling Fan(s), Central A/C
Fireplaces Number 1
Fireplace Y
Heat Source Electric
Exterior
Garage Spaces 6.0
Water Access Y
Accessibility None
Total Parking Spaces 6
Garage N
Building
Story 3
Foundation Block
Sewer Public Sewer
Water Public
Architectural Style Cape Cod
Level or Stories 3
Additional Building Above Grade, Below Grade
New Construction N
Schools
School District Baltimore County Public Schools
Others
Senior Community No
Tax ID 04151507470041
Ownership Fee Simple
SqFt Source Assessor
Special Listing Condition Standard
Read Less Info
Want to know what your home might be worth? Contact us for a FREE valuation!

Our team is ready to help you sell your home for the highest possible price ASAP

Bought with michael keola jarman • Northrop Realty
"My job is to find and attract mastery-based agents to the office, protect the culture, and make sure everyone is happy! "
tyronetoneytherealtor@gmail.com
4221 Forbes Blvd, Suite 240, Lanham, MD, 20706, United States






