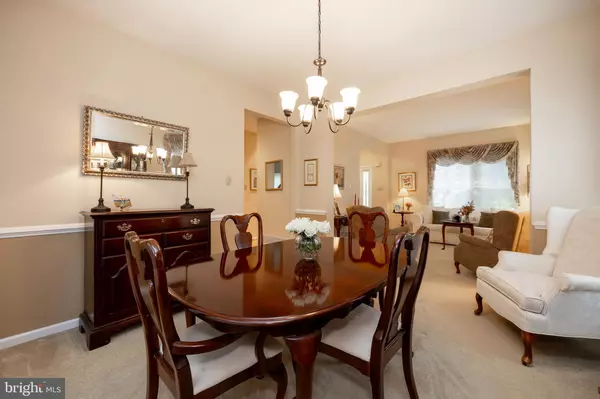$525,000
$500,000
5.0%For more information regarding the value of a property, please contact us for a free consultation.
3 Beds
3 Baths
2,032 SqFt
SOLD DATE : 07/26/2024
Key Details
Sold Price $525,000
Property Type Single Family Home
Sub Type Detached
Listing Status Sold
Purchase Type For Sale
Square Footage 2,032 sqft
Price per Sqft $258
Subdivision Marsh Harbour
MLS Listing ID PACT2069310
Sold Date 07/26/24
Style Colonial
Bedrooms 3
Full Baths 2
Half Baths 1
HOA Fees $222/mo
HOA Y/N Y
Abv Grd Liv Area 2,032
Originating Board BRIGHT
Year Built 1996
Annual Tax Amount $6,081
Tax Year 2023
Lot Size 5,129 Sqft
Acres 0.12
Lot Dimensions 0.00 x 0.00
Property Description
For Sale in Marsh Harbour, where your home purchase is more than a house, it’s a lifestyle! Enjoy all of the neighborhood amenities including community pool, tennis/pickleball court, basketball court and clubhouse. Move in to this turn-key 3 bed/2.5 bath SFH before summer is over to enjoy all it has to offer plus nearby access to Marsh Creek! This home has a seamless layout with 9’ ceilings, eat-in kitchen with island & breakfast nook, family room with gas fireplace. Separate Formal Dining room for entertaining, open to Formal Living room and first floor powder room. The Primary Bedroom presents a desirable design feature with 2 walk-in closets and an ensuite full bathroom which includes a dual vanity, soaking tub and separate shower. Two additional bedrooms with ample closet space and ceiling fans complete the second level combined with a convenient laundry room and a full bathroom. Other design features include granite counters in the kitchen, lightly tinted windows on the rear of the home for your comfort, plantain shutters and a beautiful stone patio! Located in the award winning Downingtown school district, this home is walking distance to Marsh Creek Lake and minutes away from Eagleview Town Center and provides quick access to Rt 76 for commuters. Sellers already had the home pre-inspected by Spotlight Home Inspection. When you are ready to make an offer, do so with confidence and assurance of purchasing a home with more knowledge and information available to you.
Location
State PA
County Chester
Area Upper Uwchlan Twp (10332)
Zoning R4
Direction Southeast
Rooms
Other Rooms Living Room, Dining Room, Primary Bedroom, Bedroom 2, Kitchen, Family Room, Laundry, Bathroom 3, Primary Bathroom, Full Bath
Basement Full, Unfinished
Interior
Interior Features Primary Bath(s), Kitchen - Island, Ceiling Fan(s), Exposed Beams, Bathroom - Stall Shower, Kitchen - Eat-In, Family Room Off Kitchen, Walk-in Closet(s)
Hot Water Natural Gas
Heating Forced Air
Cooling Central A/C
Flooring Wood, Tile/Brick, Carpet
Fireplaces Number 1
Fireplaces Type Marble
Equipment Built-In Microwave, Dishwasher, Disposal, Dryer, Oven/Range - Electric, Refrigerator, Washer
Furnishings No
Fireplace Y
Window Features Double Hung
Appliance Built-In Microwave, Dishwasher, Disposal, Dryer, Oven/Range - Electric, Refrigerator, Washer
Heat Source Natural Gas
Laundry Upper Floor
Exterior
Exterior Feature Patio(s), Porch(es)
Garage Garage - Front Entry, Inside Access
Garage Spaces 2.0
Utilities Available Cable TV
Amenities Available Swimming Pool, Tennis Courts, Club House, Tot Lots/Playground, Exercise Room
Waterfront N
Water Access N
View Garden/Lawn
Roof Type Shingle,Asphalt
Accessibility Doors - Swing In
Porch Patio(s), Porch(es)
Parking Type Attached Garage
Attached Garage 2
Total Parking Spaces 2
Garage Y
Building
Story 2
Foundation Concrete Perimeter
Sewer Public Sewer
Water Public
Architectural Style Colonial
Level or Stories 2
Additional Building Above Grade, Below Grade
Structure Type Cathedral Ceilings,9'+ Ceilings
New Construction N
Schools
Elementary Schools Shamona Creek
Middle Schools Downington
High Schools Downingtown Hs West Campus
School District Downingtown Area
Others
Pets Allowed Y
HOA Fee Include Pool(s),Common Area Maintenance,Lawn Maintenance,Snow Removal,Trash,Health Club
Senior Community No
Tax ID 32-03Q-0328
Ownership Fee Simple
SqFt Source Assessor
Acceptable Financing Cash, Conventional, FHA, VA
Horse Property N
Listing Terms Cash, Conventional, FHA, VA
Financing Cash,Conventional,FHA,VA
Special Listing Condition Standard
Pets Description No Pet Restrictions
Read Less Info
Want to know what your home might be worth? Contact us for a FREE valuation!

Our team is ready to help you sell your home for the highest possible price ASAP

Bought with Theresa Tarquinio • RE/MAX Professional Realty

"My job is to find and attract mastery-based agents to the office, protect the culture, and make sure everyone is happy! "
tyronetoneytherealtor@gmail.com
4221 Forbes Blvd, Suite 240, Lanham, MD, 20706, United States






