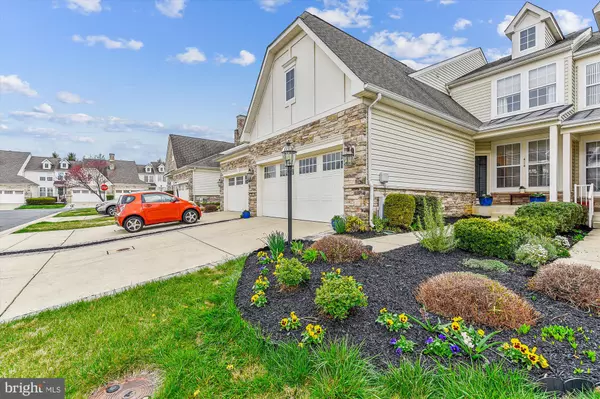$425,000
$415,000
2.4%For more information regarding the value of a property, please contact us for a free consultation.
3 Beds
4 Baths
2,684 SqFt
SOLD DATE : 07/29/2024
Key Details
Sold Price $425,000
Property Type Townhouse
Sub Type Interior Row/Townhouse
Listing Status Sold
Purchase Type For Sale
Square Footage 2,684 sqft
Price per Sqft $158
Subdivision Bulle Rock
MLS Listing ID MDHR2030398
Sold Date 07/29/24
Style Villa
Bedrooms 3
Full Baths 3
Half Baths 1
HOA Fees $372/mo
HOA Y/N Y
Abv Grd Liv Area 1,884
Originating Board BRIGHT
Year Built 2006
Annual Tax Amount $4,302
Tax Year 2024
Lot Size 3,360 Sqft
Acres 0.08
Property Description
**OPEN HOUSE SATURDAY 6.29, 11AM-1PM**
Beautiful and spacious Villa style home with three finished levels located on the golf course side of this community. Kitchen offers nice accents such as hardwood floors, new appliances (2023), silestone Quartz counters (2023), two-tone colored 42" cabinets, ceramic tile backsplash, recessed lights and new sink. Main floor Primary Bedroom w/Primary Bath, vaulted ceiling, and walk-in closet. Living Room features lots of natural light and access to a maintenance free deck with retractable awning. Lower Level includes possible 3rd Bedroom, Family Room, Flex Room, bar counter with refrigerator, cabinets and a full bathroom. Warm Gas FHA heat, Central AC, and built in air scrubber. New gas water heater 2024. In downtown Havre de Grace, the walkable pleasures are right at hand. Historic area and the three-quarter-mile waterfront promenade are ready for your enjoyment. The nautical pleasures equally so, from kayaking and paddleboarding to cruising and fishing straight from its bustling little marinas. Move-in ready! Act fast!
Location
State MD
County Harford
Zoning R2
Rooms
Other Rooms Living Room, Primary Bedroom, Bedroom 2, Bedroom 3, Kitchen, Foyer, Breakfast Room, Study, Laundry, Loft, Other, Storage Room, Utility Room
Basement Other, Fully Finished, Improved
Main Level Bedrooms 1
Interior
Interior Features Family Room Off Kitchen, Breakfast Area, Kitchen - Table Space, Primary Bath(s), Built-Ins, Upgraded Countertops, Window Treatments, Entry Level Bedroom, Wet/Dry Bar, Wood Floors, Recessed Lighting
Hot Water Natural Gas
Heating Forced Air
Cooling Ceiling Fan(s), Central A/C
Flooring Hardwood, Partially Carpeted
Equipment Washer/Dryer Hookups Only, Dishwasher, Disposal, Dryer, Dryer - Front Loading, Exhaust Fan, Icemaker, Microwave, Oven/Range - Electric, Refrigerator, Washer
Fireplace N
Window Features Double Pane,Screens
Appliance Washer/Dryer Hookups Only, Dishwasher, Disposal, Dryer, Dryer - Front Loading, Exhaust Fan, Icemaker, Microwave, Oven/Range - Electric, Refrigerator, Washer
Heat Source Natural Gas
Laundry Main Floor
Exterior
Exterior Feature Deck(s), Porch(es)
Parking Features Garage - Front Entry
Garage Spaces 2.0
Utilities Available Cable TV
Amenities Available Club House, Community Center, Exercise Room, Fitness Center, Jog/Walk Path, Meeting Room, Pool - Indoor, Pool - Outdoor, Swimming Pool, Tennis Courts, Tot Lots/Playground
Water Access N
Roof Type Asphalt
Accessibility None
Porch Deck(s), Porch(es)
Attached Garage 2
Total Parking Spaces 2
Garage Y
Building
Story 3
Foundation Permanent, Concrete Perimeter
Sewer Public Sewer
Water Public
Architectural Style Villa
Level or Stories 3
Additional Building Above Grade, Below Grade
Structure Type 2 Story Ceilings,9'+ Ceilings,Vaulted Ceilings
New Construction N
Schools
High Schools Havre De Grace
School District Harford County Public Schools
Others
HOA Fee Include Snow Removal,Road Maintenance,Trash,Lawn Maintenance
Senior Community No
Tax ID 1306065473
Ownership Fee Simple
SqFt Source Assessor
Security Features Electric Alarm,Security Gate,Sprinkler System - Indoor,Smoke Detector
Special Listing Condition Standard
Read Less Info
Want to know what your home might be worth? Contact us for a FREE valuation!

Our team is ready to help you sell your home for the highest possible price ASAP

Bought with WILSON ADEGBEHINGBE • HomeSmart
"My job is to find and attract mastery-based agents to the office, protect the culture, and make sure everyone is happy! "
tyronetoneytherealtor@gmail.com
4221 Forbes Blvd, Suite 240, Lanham, MD, 20706, United States






