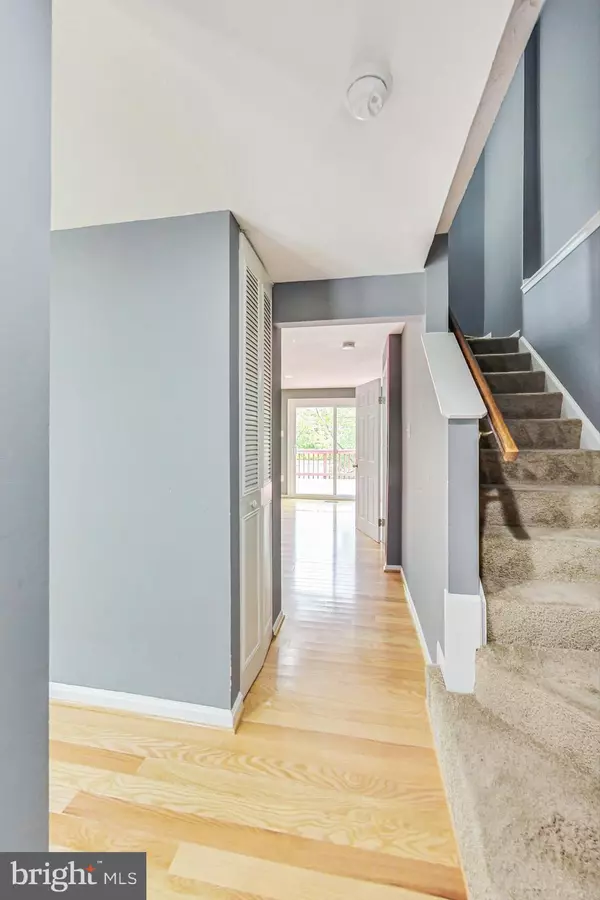$370,000
$375,000
1.3%For more information regarding the value of a property, please contact us for a free consultation.
2 Beds
4 Baths
1,791 SqFt
SOLD DATE : 07/30/2024
Key Details
Sold Price $370,000
Property Type Townhouse
Sub Type Interior Row/Townhouse
Listing Status Sold
Purchase Type For Sale
Square Footage 1,791 sqft
Price per Sqft $206
Subdivision Oak Pond
MLS Listing ID MDPG2115052
Sold Date 07/30/24
Style Colonial
Bedrooms 2
Full Baths 3
Half Baths 1
HOA Fees $44/qua
HOA Y/N Y
Abv Grd Liv Area 1,178
Originating Board BRIGHT
Year Built 1986
Annual Tax Amount $4,194
Tax Year 2023
Lot Size 1,500 Sqft
Acres 0.03
Property Description
How adorable is this street address? Nemo Ct. invites you in with a sunny, yellow front door that says you are home. New outside lighting lights it up at night! From 2020 to 2024, nearly everything has been updated—new roof, windows, water heater, floors, patio doors, appliances, and HVAC. The interior sparkles with an updated, spacious kitchen that is perfect for cooking up a storm. This home is designed for comfort, with a bathroom on every level and two luxurious primary suites on the top floor. The backyard deck and walk-out basement offer ample outdoor space for relaxation that is fenced in. The family room on the lower level with the wood fireplace adds a cozy touch for entertaining or unwinding. If you need more space, this level has space to create a home office, fitness room, or playroom. This home is the perfect blend of newer renovation and cute charm. Located close to Bowie Town Center, there are plenty of shopping and dining options for whatever you need. Enjoy the best of MD recreation like Six Flags of America, golf courses, and parks with walking trails. Don't miss the opportunity to live in here.
Location
State MD
County Prince Georges
Zoning RT
Rooms
Basement Daylight, Partial, Connecting Stairway, Fully Finished, Improved, Outside Entrance, Walkout Level
Interior
Interior Features Kitchen - Country, Combination Dining/Living, Primary Bath(s), Window Treatments, Floor Plan - Traditional, Ceiling Fan(s), Recessed Lighting, Upgraded Countertops
Hot Water Electric
Heating Heat Pump(s)
Cooling Central A/C
Flooring Carpet, Luxury Vinyl Plank, Luxury Vinyl Tile
Fireplaces Number 1
Fireplaces Type Screen
Equipment Dishwasher, Disposal, Dryer, Microwave, Oven/Range - Electric, Oven - Self Cleaning, Refrigerator, Washer
Fireplace Y
Appliance Dishwasher, Disposal, Dryer, Microwave, Oven/Range - Electric, Oven - Self Cleaning, Refrigerator, Washer
Heat Source Electric
Laundry Has Laundry
Exterior
Exterior Feature Deck(s)
Garage Spaces 2.0
Parking On Site 2
Fence Rear
Amenities Available Tot Lots/Playground, Common Grounds
Water Access N
Roof Type Composite
Accessibility None
Porch Deck(s)
Total Parking Spaces 2
Garage N
Building
Story 3
Foundation Slab
Sewer Public Sewer
Water Public
Architectural Style Colonial
Level or Stories 3
Additional Building Above Grade, Below Grade
Structure Type Dry Wall
New Construction N
Schools
School District Prince George'S County Public Schools
Others
HOA Fee Include Management
Senior Community No
Tax ID 17070792093
Ownership Fee Simple
SqFt Source Assessor
Acceptable Financing Conventional, FHA, Cash, VA
Listing Terms Conventional, FHA, Cash, VA
Financing Conventional,FHA,Cash,VA
Special Listing Condition Standard
Read Less Info
Want to know what your home might be worth? Contact us for a FREE valuation!

Our team is ready to help you sell your home for the highest possible price ASAP

Bought with Maylyn Alicia Lyn-Davis • Sold 100 Real Estate, Inc.
"My job is to find and attract mastery-based agents to the office, protect the culture, and make sure everyone is happy! "
tyronetoneytherealtor@gmail.com
4221 Forbes Blvd, Suite 240, Lanham, MD, 20706, United States






