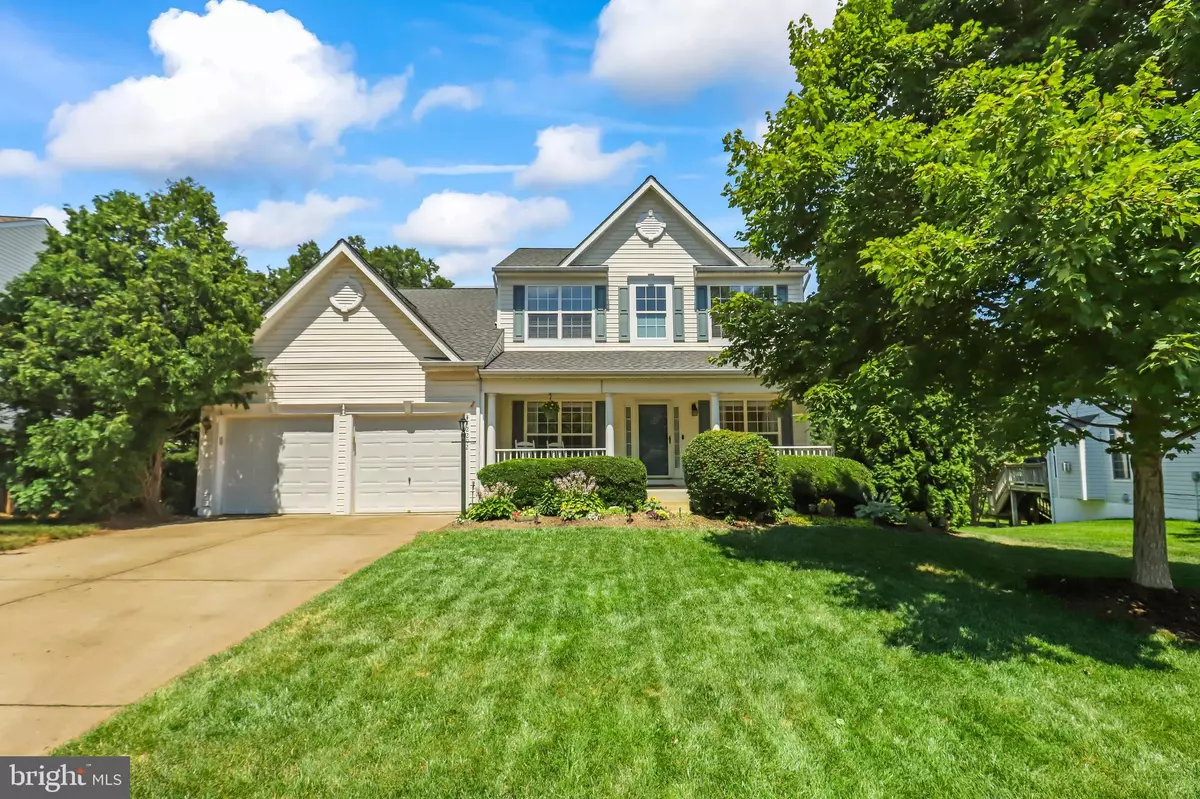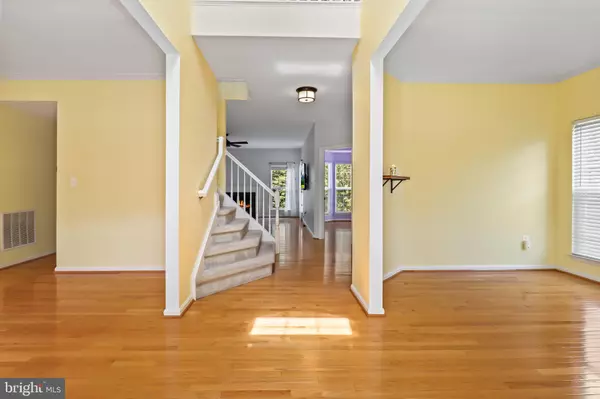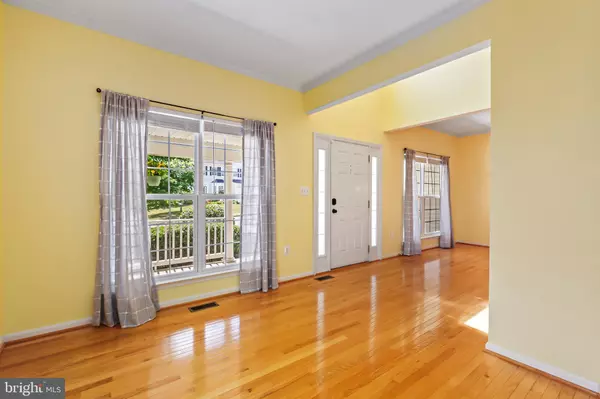$825,000
$825,000
For more information regarding the value of a property, please contact us for a free consultation.
4 Beds
4 Baths
3,534 SqFt
SOLD DATE : 07/30/2024
Key Details
Sold Price $825,000
Property Type Single Family Home
Sub Type Detached
Listing Status Sold
Purchase Type For Sale
Square Footage 3,534 sqft
Price per Sqft $233
Subdivision Sheffield Manor
MLS Listing ID VAPW2072590
Sold Date 07/30/24
Style Colonial
Bedrooms 4
Full Baths 3
Half Baths 1
HOA Fees $91/mo
HOA Y/N Y
Abv Grd Liv Area 2,496
Originating Board BRIGHT
Year Built 2002
Annual Tax Amount $7,196
Tax Year 2023
Lot Size 0.300 Acres
Acres 0.3
Property Description
Welcome home to Sheffield Manor, where luxury meets tranquility. This charming residence features a spacious lawn, inviting decks, and a cozy front porch—a perfect spot for savoring morning coffee or enjoying evening wine. Embrace the rare privacy offered by the serene view of the woods, while the fully finished basement impresses with its versatility as a home gym, theater, and guest quarters. The open floor plan enhances the home's appeal, providing an ideal space for gatherings and entertainment.
Beyond the home itself, you'll find a vibrant neighborhood community. Enjoy amenities such as a community clubhouse, Olympic-size swimming pool, basketball and pickleball courts, as well as tennis courts for active residents. Explore walking trails winding through picturesque surroundings, and unwind by the tranquil two-acre fishing pond.
Recent renovations to the roof, bathrooms, kitchen cabinets, and lower deck, along with the addition of a wine cellar, ensure modern comfort and style, complementing the warm community atmosphere. Discover the perfect blend of luxury living and community spirit at Sheffield Manor—your new haven awaits!
Location
State VA
County Prince William
Zoning R4
Rooms
Other Rooms Dining Room, Primary Bedroom, Sitting Room, Bedroom 2, Bedroom 3, Bedroom 4, Kitchen, Game Room, Family Room, Foyer, Study, Laundry, Other, Utility Room
Basement Daylight, Full, Fully Finished, Walkout Level
Interior
Interior Features Family Room Off Kitchen, Kitchen - Gourmet, Kitchen - Island, Dining Area, Kitchen - Eat-In, Kitchen - Table Space, Primary Bath(s), Upgraded Countertops, Chair Railings, Crown Moldings, Window Treatments, Wood Floors, Recessed Lighting, Floor Plan - Traditional, Ceiling Fan(s)
Hot Water Natural Gas
Heating Forced Air
Cooling Central A/C
Fireplaces Number 1
Fireplaces Type Gas/Propane
Equipment Dishwasher, Disposal, Refrigerator, Stove, Washer, Dryer, Humidifier, Built-In Microwave
Fireplace Y
Window Features Bay/Bow,Double Pane,Screens
Appliance Dishwasher, Disposal, Refrigerator, Stove, Washer, Dryer, Humidifier, Built-In Microwave
Heat Source Natural Gas
Exterior
Exterior Feature Deck(s), Porch(es)
Parking Features Garage - Front Entry, Garage Door Opener
Garage Spaces 4.0
Amenities Available Basketball Courts, Club House, Common Grounds, Party Room, Pool - Outdoor, Tot Lots/Playground
Water Access N
Roof Type Asphalt
Accessibility None
Porch Deck(s), Porch(es)
Attached Garage 2
Total Parking Spaces 4
Garage Y
Building
Lot Description Backs to Trees, Landscaping
Story 3
Foundation Other
Sewer Public Sewer
Water Public
Architectural Style Colonial
Level or Stories 3
Additional Building Above Grade, Below Grade
Structure Type 9'+ Ceilings,Dry Wall,Vaulted Ceilings
New Construction N
Schools
Elementary Schools Chris Yung
Middle Schools Gainesville
High Schools Gainesville
School District Prince William County Public Schools
Others
HOA Fee Include Management,Reserve Funds,Pool(s),Snow Removal,Trash
Senior Community No
Tax ID 7596-05-8937
Ownership Fee Simple
SqFt Source Estimated
Special Listing Condition Standard
Read Less Info
Want to know what your home might be worth? Contact us for a FREE valuation!

Our team is ready to help you sell your home for the highest possible price ASAP

Bought with Azar K Abbasi • Samson Properties
"My job is to find and attract mastery-based agents to the office, protect the culture, and make sure everyone is happy! "
tyronetoneytherealtor@gmail.com
4221 Forbes Blvd, Suite 240, Lanham, MD, 20706, United States






