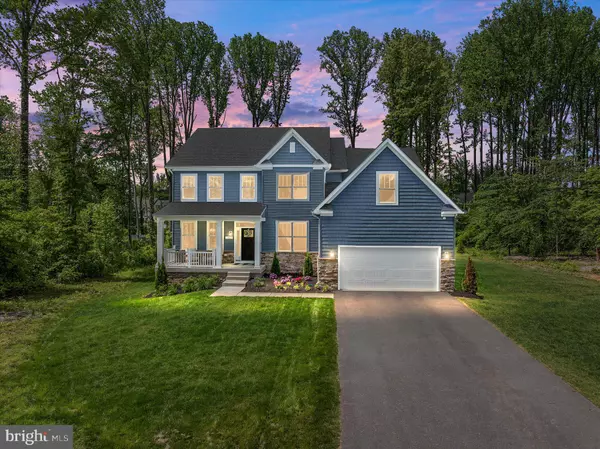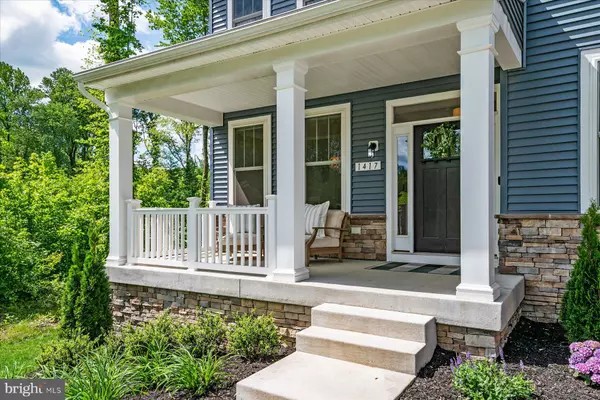$1,335,000
$1,399,500
4.6%For more information regarding the value of a property, please contact us for a free consultation.
5 Beds
6 Baths
5,133 SqFt
SOLD DATE : 07/31/2024
Key Details
Sold Price $1,335,000
Property Type Single Family Home
Sub Type Detached
Listing Status Sold
Purchase Type For Sale
Square Footage 5,133 sqft
Price per Sqft $260
Subdivision Preserve At Severn Run
MLS Listing ID MDAA2088074
Sold Date 07/31/24
Style Craftsman
Bedrooms 5
Full Baths 5
Half Baths 1
HOA Fees $29/ann
HOA Y/N Y
Abv Grd Liv Area 4,307
Originating Board BRIGHT
Year Built 2022
Annual Tax Amount $9
Tax Year 2024
Lot Size 1.020 Acres
Acres 1.02
Property Description
Welcome to 1417 Delaunay Lane, an exquisite residence nestled in the prestigious community of The Preserve at Severn Run. Custom-built by Baldwin Homes just two years ago, this captivating home offers a harmonious blend of elegance, comfort, and modern luxury, making it the perfect haven for large or multi-generational families. As you approach this magnificent property, the charming curb appeal draws you in, highlighted by a meticulously maintained lawn and an inviting front porch. The stately exterior, with its timeless architecture and tasteful landscaping, sets the stage for the extraordinary features that lie within.
Step inside to a bright and airy foyer that flows seamlessly into an inviting open floor plan. The main level is bathed in natural light, with gleaming floors and sophisticated finishes throughout. The spacious living room, adorned with a cozy fireplace and custom built-ins, provides an elegant yet comfortable space for relaxation and entertaining. The gourmet kitchen is a culinary enthusiast's dream, boasting two full-sized refrigerators, a gas range, a sprawling island, a butler's pantry, and a dry bar. Whether savoring a casual breakfast in the sunny nook or hosting a formal dinner, this kitchen inspires culinary creativity and caters to every dining need. Adjacent to the kitchen, the dining area offers a seamless flow for entertaining and opens to a screened porch, perfect for al fresco dining and soaking in the tranquil surroundings. The main level also features a versatile home office, ideal for remote work or quiet study. The luxurious primary suite is a true sanctuary, with an expansive layout, a massive walk-in closet, and an opulent bath featuring a stand-alone tub and a walk-in glass shower. The suite also includes an upper loft, perfect for a private home office, a serene sitting lounge, or a personal gym. Each additional bedroom is a private retreat, complete with ensuite bathrooms, ensuring comfort and privacy for family and guests. Thoughtfully designed with lifestyle and luxury in mind, this home offers tiered levels of living spaces, making it ideal for large or multi-generational families. The expansive finished basement adds even more possibilities to this home. Complete with a full bath, this additional square footage can be transformed into a home theater, a game room, a fitness area, or even a private guest suite. The options are limitless, providing ample space to cater to your family's needs and lifestyle. The outdoor oasis is a true escape, featuring a sparkling swimming pool with a tanning ledge for those hot summer days. The screened porch offers a peaceful retreat, while dining waterside by the pool is always a delight. Evenings by the fire under the stars are simply magical, whether enjoying twinkle-lit parties or serene private nights. This outdoor space is perfect for year-round entertainment and tranquil relaxation.
Come in from the pool and enjoy fresh cocktails at the bar, and entertain guests in the spacious living areas, perfect for hosting memorable gatherings. This is a home where lifestyle and luxury are enjoyed to the fullest. The sellers love this home and have cherished every moment spent here. However, due to work travel, they must relocate, offering you the opportunity to make this extraordinary property your own.
Additional features of this remarkable home include a two-car garage and ample storage space throughout. With its prime location, impeccable design, and luxurious amenities, 1417 Delaunay Lane offers an unparalleled living experience. Don't miss the opportunity to make this extraordinary property your own. Schedule a private tour today and discover the endless possibilities that await you at 1417 Delaunay Lane, Gambrills, MD.
Location
State MD
County Anne Arundel
Zoning RESIDENTIAL
Rooms
Other Rooms Dining Room, Primary Bedroom, Bedroom 2, Bedroom 3, Bedroom 4, Bedroom 5, Kitchen, Family Room, Den, Foyer, Breakfast Room, Great Room, Laundry, Loft, Office, Recreation Room, Utility Room, Bathroom 2, Bathroom 3, Bonus Room, Primary Bathroom, Full Bath, Half Bath, Screened Porch
Basement Daylight, Full, Fully Finished, Interior Access
Interior
Interior Features 2nd Kitchen, Attic, Breakfast Area, Built-Ins, Butlers Pantry, Carpet, Ceiling Fan(s), Chair Railings, Crown Moldings, Dining Area, Family Room Off Kitchen, Floor Plan - Open, Formal/Separate Dining Room, Kitchen - Country, Kitchen - Eat-In, Kitchen - Gourmet, Kitchen - Island, Kitchen - Table Space, Pantry, Primary Bath(s), Recessed Lighting, Soaking Tub, Sprinkler System, Tub Shower, Upgraded Countertops, Wainscotting, Walk-in Closet(s), Water Treat System, Wet/Dry Bar, Window Treatments
Hot Water Electric
Heating Heat Pump(s)
Cooling Central A/C
Flooring Ceramic Tile, Laminate Plank, Carpet
Fireplaces Number 2
Fireplaces Type Gas/Propane, Mantel(s)
Equipment Built-In Microwave, Cooktop, Cooktop - Down Draft, Dishwasher, Dryer, Exhaust Fan, Extra Refrigerator/Freezer, Microwave, Oven - Double, Oven - Wall, Oven/Range - Gas, Refrigerator, Six Burner Stove, Stainless Steel Appliances, Washer, Water Conditioner - Owned, Water Heater
Fireplace Y
Window Features Energy Efficient,Insulated,Low-E,Vinyl Clad,Triple Pane
Appliance Built-In Microwave, Cooktop, Cooktop - Down Draft, Dishwasher, Dryer, Exhaust Fan, Extra Refrigerator/Freezer, Microwave, Oven - Double, Oven - Wall, Oven/Range - Gas, Refrigerator, Six Burner Stove, Stainless Steel Appliances, Washer, Water Conditioner - Owned, Water Heater
Heat Source Electric
Laundry Upper Floor
Exterior
Exterior Feature Porch(es), Deck(s), Patio(s), Screened
Parking Features Garage - Front Entry
Garage Spaces 6.0
Pool In Ground
Utilities Available Propane - Community, Under Ground
Water Access N
Roof Type Architectural Shingle
Accessibility None
Porch Porch(es), Deck(s), Patio(s), Screened
Attached Garage 2
Total Parking Spaces 6
Garage Y
Building
Lot Description Front Yard, Landscaping, Premium, Rear Yard, SideYard(s)
Story 3
Foundation Concrete Perimeter
Sewer Private Septic Tank
Water Well
Architectural Style Craftsman
Level or Stories 3
Additional Building Above Grade, Below Grade
Structure Type 9'+ Ceilings
New Construction N
Schools
Elementary Schools Odenton
Middle Schools Arundel
High Schools Arundel
School District Anne Arundel County Public Schools
Others
Pets Allowed Y
HOA Fee Include Common Area Maintenance
Senior Community No
Tax ID 020441190224528
Ownership Fee Simple
SqFt Source Estimated
Horse Property N
Special Listing Condition Standard
Pets Allowed No Pet Restrictions
Read Less Info
Want to know what your home might be worth? Contact us for a FREE valuation!

Our team is ready to help you sell your home for the highest possible price ASAP

Bought with Melanie F Wood • Berkshire Hathaway HomeServices PenFed Realty
"My job is to find and attract mastery-based agents to the office, protect the culture, and make sure everyone is happy! "
tyronetoneytherealtor@gmail.com
4221 Forbes Blvd, Suite 240, Lanham, MD, 20706, United States






