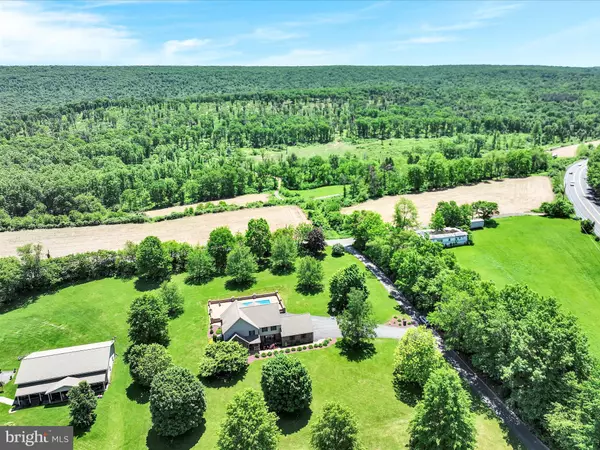$625,000
$625,000
For more information regarding the value of a property, please contact us for a free consultation.
6 Beds
3 Baths
4,379 SqFt
SOLD DATE : 07/31/2024
Key Details
Sold Price $625,000
Property Type Single Family Home
Sub Type Detached
Listing Status Sold
Purchase Type For Sale
Square Footage 4,379 sqft
Price per Sqft $142
Subdivision None Available
MLS Listing ID PASK2015728
Sold Date 07/31/24
Style Traditional
Bedrooms 6
Full Baths 2
Half Baths 1
HOA Y/N N
Abv Grd Liv Area 3,117
Originating Board BRIGHT
Year Built 1989
Annual Tax Amount $6,746
Tax Year 2023
Lot Size 2.200 Acres
Acres 2.2
Property Description
Welcome to 273 Ridge Road, your future haven that you'll be proud to call home! Nestled on over 2 acres of scenic beauty, this spacious residence boasts over 4,000 sq ft of living space, offering a lifestyle of luxury and comfort. Prepare to be charmed by the brand-new custom kitchen, a gathering place sure to delight any culinary enthusiast. Featuring cherry wood cabinets, gleaming granite countertops, a stylish tile backsplash, and fully equipped with stainless steel appliances, this kitchen is a masterpiece in itself. The first floor unfolds into amazing living spaces, where the large family room beckons you to unwind by the elegant fireplace during the winter months. Working from home becomes a joy in the naturally lit 1st-floor office, while a full laundry and mudroom between the kitchen and garage add practical convenience. Host memorable dinner parties in the formal dining room, perfect for entertaining family and friends. Venture upstairs to discover 3 private bedrooms, each generously sized. The master suite indulges you with a full en suite bath, featuring a large soaking tub where the stresses of the day simply melt away. An expansive bonus room awaits, offering versatility as an additional bedroom, man cave, playroom, or movie haven. The basement is a treasure trove of possibilities, with a spacious family room currently serving as a gym, two additional bedrooms, and ample storage options. The garage, with its tiled floor, offers room for all your toys. Step outside and unwind on the vast covered patio, an ideal setting for summer parties, grilling, and enjoying the beautiful inground pool. This home ensures your comfort with ice-cold central air, just a year old, updated bathrooms, and abundant additional parking. Don't miss the chance to make this house your home. Call today to schedule a private showing and embark on the journey to your dream abode! See in photos property outline for subdivision that will be completed with the sale. Taxes will be reduced upon subdivision completion. Just over 2 acres will remain after subdivision is complete. Garage on original parcel is now a home and not part of the sale.
Location
State PA
County Schuylkill
Area Wayne Twp (13334)
Zoning R-2C
Rooms
Basement Fully Finished
Interior
Hot Water Electric
Heating Baseboard - Hot Water
Cooling Central A/C
Fireplace N
Heat Source Oil, Electric
Exterior
Parking Features Garage - Side Entry, Additional Storage Area
Garage Spaces 2.0
Pool In Ground
Water Access N
Roof Type Architectural Shingle
Accessibility 2+ Access Exits
Attached Garage 2
Total Parking Spaces 2
Garage Y
Building
Story 2
Foundation Permanent
Sewer On Site Septic
Water Well
Architectural Style Traditional
Level or Stories 2
Additional Building Above Grade, Below Grade
New Construction N
Schools
High Schools Blue Mountain
School District Blue Mountain
Others
Senior Community No
Tax ID 34-14-0131.002
Ownership Fee Simple
SqFt Source Estimated
Acceptable Financing Cash, FHA, USDA, VA, Conventional
Listing Terms Cash, FHA, USDA, VA, Conventional
Financing Cash,FHA,USDA,VA,Conventional
Special Listing Condition Standard
Read Less Info
Want to know what your home might be worth? Contact us for a FREE valuation!

Our team is ready to help you sell your home for the highest possible price ASAP

Bought with Christina I Bennett • Coldwell Banker Realty
"My job is to find and attract mastery-based agents to the office, protect the culture, and make sure everyone is happy! "
tyronetoneytherealtor@gmail.com
4221 Forbes Blvd, Suite 240, Lanham, MD, 20706, United States






