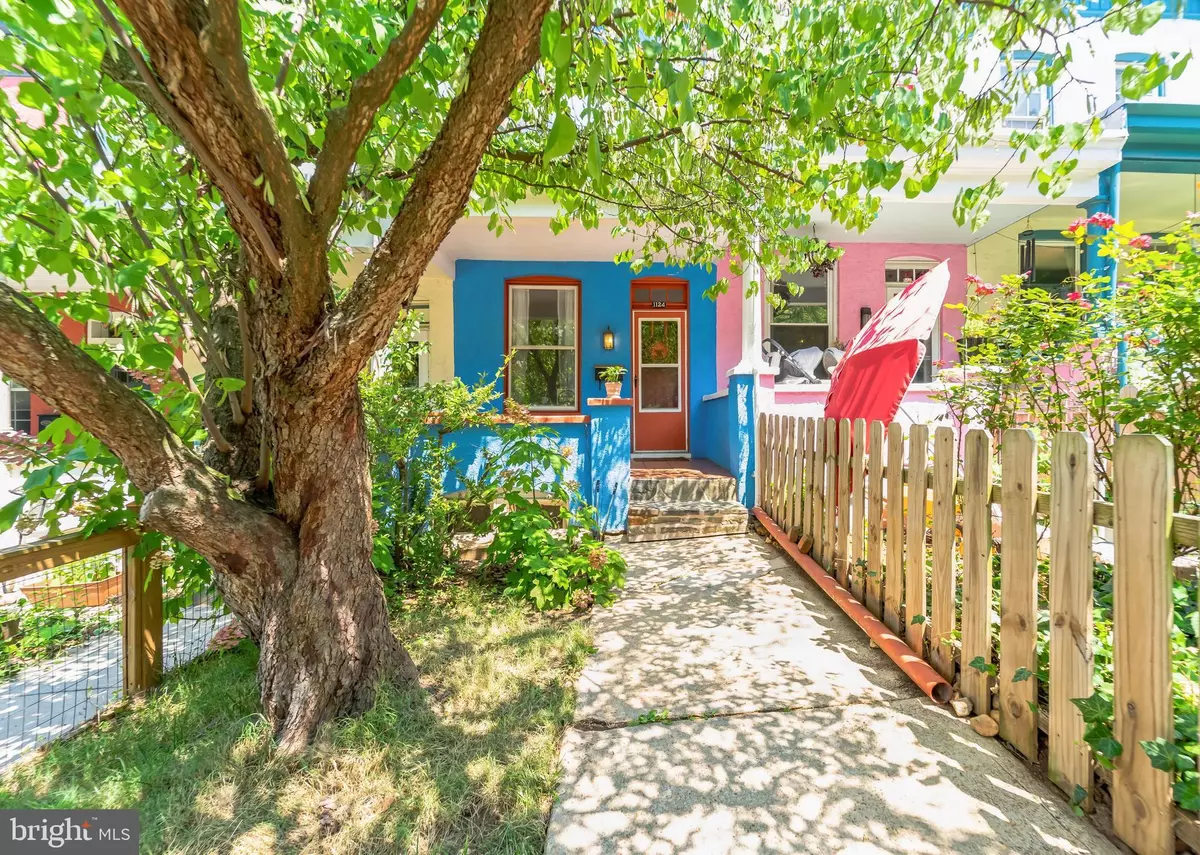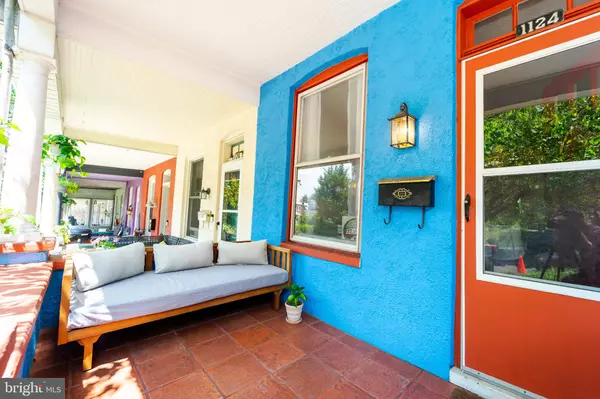$262,000
$249,900
4.8%For more information regarding the value of a property, please contact us for a free consultation.
2 Beds
2 Baths
968 SqFt
SOLD DATE : 08/02/2024
Key Details
Sold Price $262,000
Property Type Townhouse
Sub Type Interior Row/Townhouse
Listing Status Sold
Purchase Type For Sale
Square Footage 968 sqft
Price per Sqft $270
Subdivision Hoes Heights
MLS Listing ID MDBA2132162
Sold Date 08/02/24
Style Traditional
Bedrooms 2
Full Baths 1
Half Baths 1
HOA Y/N N
Abv Grd Liv Area 968
Originating Board BRIGHT
Year Built 1928
Annual Tax Amount $3,749
Tax Year 2024
Lot Size 1,742 Sqft
Acres 0.04
Lot Dimensions 12x144 approx
Property Description
7/13 OPEN HOUSE IS CANCELLED. Welcome to 1124 Roland Heights Ave, nestled on one of the coziest yet vibrant blocks in 21211, this home is perfectly located and moments away from all that Hampden and Roland Park have to offer! The main level welcomes you with a quintessential Baltimore front porch, large and covered this space is perfect to entertain, relax or get to know your neighbors under the shade of your mature Eastern Redbud tree. The main level also features a Living room/Dining room open-concept space, a spacious kitchen, and a bright addition with a vaulted ceiling and skylights. The Den, which could be used as an additional bedroom or home office also boasts a nice-sized deck overlooking the backyard. The home offers 2 bedrooms and 1 full bathroom on the upper level. Both bedrooms are spacious and have abundant natural light, and the bathroom features a dreamy clawfoot tub and sunny skylight! The unfinished lower level has very tall ceilings (approx 9ft), walkout to the lush green backyard, laundry, plenty of storage and an additional toilet for convenience. The home has been well cared for by it's current and previous owners. All appliances and major systems are in good working condition with several noteworthy updates: New roof over Den addition (2021), new skylight in Den (2021), new dryer (2023), new wall-mounted A/C in Den (2022). This home is zoned for the ever popular Medfield Elementary and Roland Park Middle schools (the former had it's brand new campus completed in 2021).
Location
State MD
County Baltimore City
Zoning R-7
Rooms
Other Rooms Living Room, Dining Room, Kitchen, Den, Laundry
Basement Unfinished, Walkout Level, Full
Interior
Hot Water Natural Gas
Heating Radiator
Cooling Wall Unit
Fireplace N
Heat Source Oil
Exterior
Waterfront N
Water Access N
View City
Accessibility None
Parking Type On Street
Garage N
Building
Story 3
Foundation Permanent
Sewer Public Sewer
Water Public
Architectural Style Traditional
Level or Stories 3
Additional Building Above Grade, Below Grade
New Construction N
Schools
Elementary Schools Medfield Heights
Middle Schools Roland Park
School District Baltimore City Public Schools
Others
Senior Community No
Tax ID 0327134916C044
Ownership Ground Rent
SqFt Source Estimated
Special Listing Condition Standard
Read Less Info
Want to know what your home might be worth? Contact us for a FREE valuation!

Our team is ready to help you sell your home for the highest possible price ASAP

Bought with Eric Elton • Cummings & Co. Realtors

"My job is to find and attract mastery-based agents to the office, protect the culture, and make sure everyone is happy! "
tyronetoneytherealtor@gmail.com
4221 Forbes Blvd, Suite 240, Lanham, MD, 20706, United States






