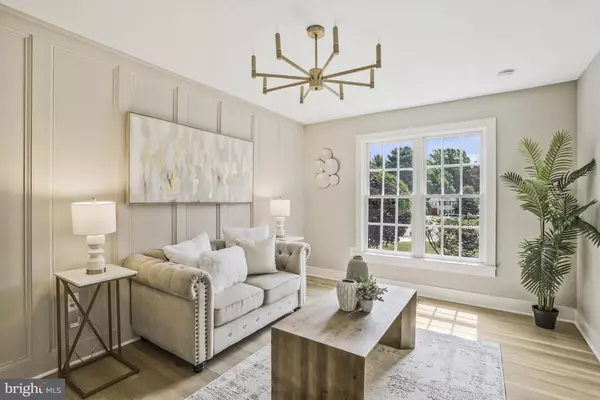$1,150,000
$995,000
15.6%For more information regarding the value of a property, please contact us for a free consultation.
4 Beds
3 Baths
2,649 SqFt
SOLD DATE : 08/05/2024
Key Details
Sold Price $1,150,000
Property Type Single Family Home
Sub Type Detached
Listing Status Sold
Purchase Type For Sale
Square Footage 2,649 sqft
Price per Sqft $434
Subdivision Chapel Hill
MLS Listing ID VAFX2173508
Sold Date 08/05/24
Style Split Level
Bedrooms 4
Full Baths 2
Half Baths 1
HOA Y/N N
Abv Grd Liv Area 2,649
Originating Board BRIGHT
Year Built 1968
Annual Tax Amount $9,733
Tax Year 2023
Lot Size 0.262 Acres
Acres 0.26
Property Description
Welcome Home!! This Gorgeous Home has been Completely Renovated!! This Home Backs to Parkland & Boasts All New Hardwood Flooring, Decorative Lighting, Recessed Lighting & Neutral Paint. The Main Level Layout is Fantastic! The Foyer Greets You as You Enter the Home. There is a Lovely Living Room with a Decorative Chandelier, Hardwood Flooring & Gorgeous Moldings!! Don’t Miss the Main Floor Office Space, Perfect for Working from Home! Take a Peek at the Large Family Room which is Perfect for Entertaining Family & Friends! It Features All New Hardwoods, Decorative Moldings, Wood Burning Fireplace & Built Ins. The Gourmet Kitchen is to Die for ;-) It Features Pendant Lighting, Beautiful Quartz Counters, Stainless Steel Appliances, Center Island & Gas Cooking. There is a Separate Dining Room with Designer Moldings & Chandelier. The Mud Room has a Utility Sink, Shelving, New Washer/Dryer & Built in Cubbies. Don’t Forget to Check out the Half Bath on the Main Level which Features Gorgeous Quartz Counters & Gold Accents. Making Your way to the Upper Level. It Features a 2 Level Primary Suite with a Cozy Sitting Room, Hardwood Flooring, New Lighting, Spacious Walk in Closet & a Luxury Primary Bathroom! The Primary Bathroom Features Beautiful Tile, a Double Vanity, Separate Soaking Tub, Walk in Shower & Gold Accents. You will feel like you are at the Spa! There are 3 Additional Large Bedrooms with Hardwood Flooring, New Door Hardware, New Lighting & Size-able Closet Space. The Additional Bedrooms Share an Updated Hall Bathroom. Finally, the Basement Level is Ready for Your Personal Touches! It is Fully Framed & Insulated- The Space can be Transformed into a Playroom, Workout Room, Recreation Room or Whatever Your Heart Desires. There is Walk Up Access to the Backyard & Patio. The Home is Located on a Cul-De-Sac in the Chapel Hill Community. This Community Feeds into the Woodson HS/Frost MS/Wakefield Forest ES School Pyramid. Don’t Forget to Take Advantage of this Amazing Location! There is a Bus Stop Less than 1 Mile from the House. It is Close to Wakefield Chapel Recreation Center, Wakefield Chapel Park & Several Commuter Routes such as Braddock Road, Little River Turnpike & 495. You Will Love This House!!
Location
State VA
County Fairfax
Zoning 121
Rooms
Other Rooms Living Room, Dining Room, Primary Bedroom, Sitting Room, Bedroom 2, Bedroom 3, Bedroom 4, Kitchen, Family Room, Basement, Laundry, Office, Bathroom 2, Primary Bathroom, Half Bath
Basement Connecting Stairway, Full, Outside Entrance, Poured Concrete, Rear Entrance, Interior Access, Space For Rooms, Sump Pump, Unfinished, Walkout Stairs, Windows
Interior
Interior Features Breakfast Area, Family Room Off Kitchen, Floor Plan - Traditional, Formal/Separate Dining Room, Kitchen - Eat-In, Primary Bath(s), Skylight(s), Soaking Tub, Upgraded Countertops, Walk-in Closet(s), Wood Floors, Tub Shower, Attic, Built-Ins, Kitchen - Gourmet, Kitchen - Island, Kitchen - Table Space, Recessed Lighting, Stall Shower, Other
Hot Water Natural Gas
Cooling Central A/C
Flooring Ceramic Tile, Solid Hardwood, Concrete
Fireplaces Number 1
Fireplaces Type Wood, Brick, Mantel(s)
Equipment Dishwasher, Disposal, Refrigerator, Washer, Water Heater, Stove, Dryer, Dryer - Front Loading, Exhaust Fan, Humidifier, Oven/Range - Gas, Washer - Front Loading, Microwave
Furnishings No
Fireplace Y
Window Features Replacement
Appliance Dishwasher, Disposal, Refrigerator, Washer, Water Heater, Stove, Dryer, Dryer - Front Loading, Exhaust Fan, Humidifier, Oven/Range - Gas, Washer - Front Loading, Microwave
Heat Source Natural Gas
Laundry Has Laundry, Dryer In Unit, Washer In Unit, Main Floor
Exterior
Exterior Feature Patio(s)
Garage Garage Door Opener, Garage - Front Entry, Additional Storage Area, Inside Access, Garage - Rear Entry
Garage Spaces 5.0
Utilities Available Natural Gas Available, Sewer Available, Water Available, Under Ground, Electric Available
Waterfront N
Water Access N
View Street, Trees/Woods
Roof Type Shingle
Accessibility None
Porch Patio(s)
Parking Type Attached Garage, Driveway, On Street
Attached Garage 2
Total Parking Spaces 5
Garage Y
Building
Lot Description Backs - Open Common Area, Backs - Parkland, Backs to Trees, Cul-de-sac, Landscaping, No Thru Street, Rear Yard
Story 4
Foundation Slab
Sewer Public Sewer
Water Public
Architectural Style Split Level
Level or Stories 4
Additional Building Above Grade, Below Grade
New Construction N
Schools
Elementary Schools Wakefield Forest
Middle Schools Frost
High Schools Woodson
School District Fairfax County Public Schools
Others
Senior Community No
Tax ID 0703 07 0070
Ownership Fee Simple
SqFt Source Estimated
Acceptable Financing Cash, Conventional, Exchange, FHA, VA
Horse Property N
Listing Terms Cash, Conventional, Exchange, FHA, VA
Financing Cash,Conventional,Exchange,FHA,VA
Special Listing Condition Standard
Read Less Info
Want to know what your home might be worth? Contact us for a FREE valuation!

Our team is ready to help you sell your home for the highest possible price ASAP

Bought with Mary D Mandrgoc • Long & Foster Real Estate, Inc.

"My job is to find and attract mastery-based agents to the office, protect the culture, and make sure everyone is happy! "
tyronetoneytherealtor@gmail.com
4221 Forbes Blvd, Suite 240, Lanham, MD, 20706, United States






