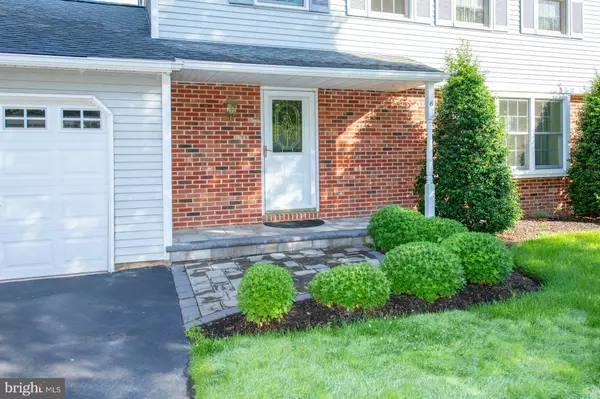$595,000
$637,900
6.7%For more information regarding the value of a property, please contact us for a free consultation.
3 Beds
2 Baths
2,148 SqFt
SOLD DATE : 08/05/2024
Key Details
Sold Price $595,000
Property Type Single Family Home
Sub Type Detached
Listing Status Sold
Purchase Type For Sale
Square Footage 2,148 sqft
Price per Sqft $277
Subdivision Wynmere
MLS Listing ID PAMC2106702
Sold Date 08/05/24
Style Colonial
Bedrooms 3
Full Baths 1
Half Baths 1
HOA Y/N N
Abv Grd Liv Area 2,148
Originating Board BRIGHT
Year Built 1983
Annual Tax Amount $6,746
Tax Year 2023
Lot Size 0.301 Acres
Acres 0.3
Lot Dimensions 72.00 x 0.00
Property Description
Come see this lovingly maintained traditional Colonial home situated in sought after Wynmere. Original Owner! This classic home boasts so many upgrades and is truly one of a kind, Start with the extended driveway. Recently re-coated and extended to the rear of the property, parking for approx 8 cars. Paver walkway leading to the front covered door. Upon entering take note of the beautiful Bolivian Rosewood floors which also extend to the stairs leading to 2nd floor. Proceed to the large living room with gas fireplace, accented by stunning Moravian tile. This light filled space with newer Anderson Renewal windows, crown molding is the perfect setting for your living area. Adjacent is the well appointed dining room w/ custom beveled glass French doors leading into the tailor made family room. Gorgeous!! 15 x 23 sun filled, Pella windows, vaulted cedar wood ceiling, hard wood floors, coat closet, ceiling fan, free
standing gas fireplace w/ access to the rear rear brick patio. Rear moon window to enjoy the serenity of the manicured yard. When built, French drain installed, Powder room in front hall. Kitchen with SS appliances, granite counter, H/W floors Pella windows, wood cabinets. Adjoining Breakfast area, built in Buffet complete this room. Access to 1 car garage with separate room for laundry and pantry. Onto the basement- Crawl space for additional storage, sump pump with battery back up, generator hook up, The Potential is yours to finish. 2nd floor w/ hall Jack and Jill bath , access to Main bedroom. Walk in closet, crown molding, ceiling fan, Pella window. Two additional baths with crown molding, plenty of closet space and newer windows, Manicured fenced in rear yard, with brick pavers, water ornament, pretty gazebo with ceiling fan. Enjoy the seasons in your own piece of serenity. Custom built, newer 2 car detached garage, 892 square feet which is sure to impress any car enthusiast. Must see to appreciate. Central air, YES thats' right! heat, epoxy floor covering, ceiling fan, extra height ceiling for possible lift. Side door entry along with self locking front garage doors. Truly one of a kind and must see to appreciate. Separate 12 x12 rear shed. Great for storage and tools, electric. Conveniently located to walking trails, parks, dining, shopping, schools This is a must see home!! Such a unique property. Come make this your new home.
Location
State PA
County Montgomery
Area Horsham Twp (10636)
Zoning RESIDENTIAL
Rooms
Other Rooms Living Room, Dining Room, Primary Bedroom, Bedroom 2, Bedroom 3, Kitchen, Family Room, Foyer, Breakfast Room
Basement Unfinished, Sump Pump
Interior
Interior Features Wood Floors
Hot Water Natural Gas
Heating Forced Air
Cooling Central A/C
Flooring Hardwood, Laminated, Partially Carpeted
Fireplaces Number 2
Fireplaces Type Gas/Propane
Fireplace Y
Heat Source Natural Gas
Laundry Has Laundry
Exterior
Exterior Feature Patio(s)
Parking Features Garage - Front Entry
Garage Spaces 11.0
Fence Vinyl
Water Access N
Roof Type Shingle
Accessibility None
Porch Patio(s)
Attached Garage 1
Total Parking Spaces 11
Garage Y
Building
Story 2
Foundation Slab
Sewer Public Sewer
Water Public
Architectural Style Colonial
Level or Stories 2
Additional Building Above Grade, Below Grade
New Construction N
Schools
High Schools Hatboro-Horsham
School District Hatboro-Horsham
Others
Senior Community No
Tax ID 36-00-12100-041
Ownership Fee Simple
SqFt Source Assessor
Acceptable Financing Cash, Conventional
Horse Property N
Listing Terms Cash, Conventional
Financing Cash,Conventional
Special Listing Condition Standard
Read Less Info
Want to know what your home might be worth? Contact us for a FREE valuation!

Our team is ready to help you sell your home for the highest possible price ASAP

Bought with Carol P Lizell • Homestarr Realty

"My job is to find and attract mastery-based agents to the office, protect the culture, and make sure everyone is happy! "
tyronetoneytherealtor@gmail.com
4221 Forbes Blvd, Suite 240, Lanham, MD, 20706, United States






