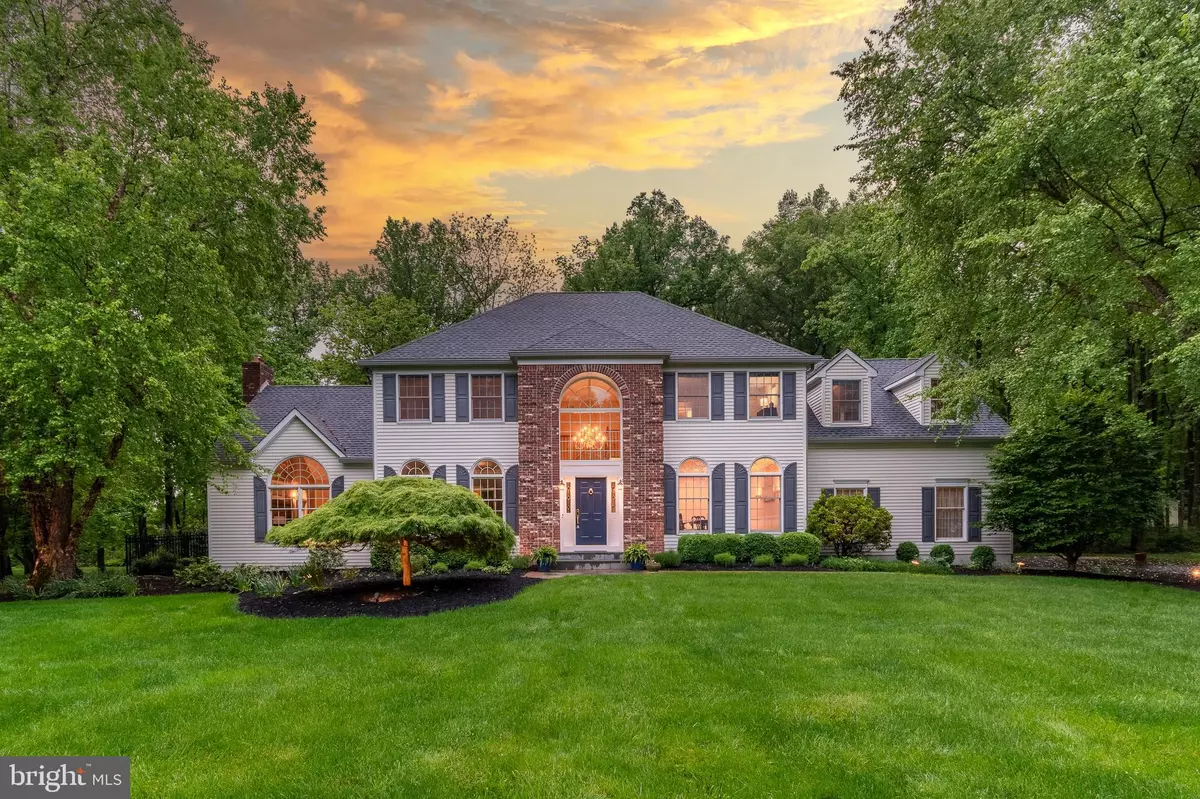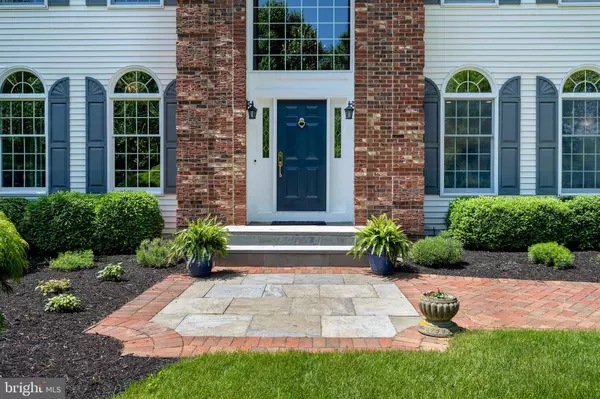$850,000
$879,000
3.3%For more information regarding the value of a property, please contact us for a free consultation.
4 Beds
3 Baths
1.52 Acres Lot
SOLD DATE : 07/31/2024
Key Details
Sold Price $850,000
Property Type Single Family Home
Sub Type Detached
Listing Status Sold
Purchase Type For Sale
Subdivision Robin Hill Ii
MLS Listing ID NJHT2002886
Sold Date 07/31/24
Style Colonial
Bedrooms 4
Full Baths 2
Half Baths 1
HOA Y/N N
Originating Board BRIGHT
Year Built 1995
Annual Tax Amount $12,617
Tax Year 2021
Lot Size 1.520 Acres
Acres 1.52
Lot Dimensions 0.00 x 0.00
Property Sub-Type Detached
Property Description
MANY UPGRADES AND WELL MAINTAINED!...On a lush lot in a much-adored Delaware Township neighborhood known for its tree-lined streets, its handsome houses, proximity to Flemington conveniences, and Stockton and Lambertville's charm and restaurants, here is your dream house find! With large rooms and a friendly floor plan, it is equally impressive and comfortable. Off the foyer, the living room with its beveled glass doors could also serve as a home office, if desired opposite is a large formal dining room. Less formal dining is in the upgraded kitchen with granite counters, new appliances, a big center island, and a breakfast nook opening to the sprawling brick patio and fenced professionally landscaped park-like backyard. The great room showcases a cathedral ceiling, gas fireplace, and atrium doors to the patio. The laundry is on the main level near a half bath and a three-car garage with a storage loft. There is also additional outside storage with a shed conveniently located. The four bedrooms on the second floor are all sizeable, with the main suite providing an oversized walk-in closet and an upgraded ensuite. Well-thought-out improvements include remote-controlled skylights, high-hat lighting, a whole-house generator, refinished hardwood floors, the foyer staircase, and many freshly painted rooms with neutral colors. Natural gas heating, an 8 year old GAF Timberline Ultra high-def roof with a gutter system, a newer driveway, professionally landscaping and house lighting are welcome amenities. Owner is NJ Licensed Real Estate Agent.
Location
State NJ
County Hunterdon
Area Delaware Twp (21007)
Zoning A-1
Direction East
Rooms
Other Rooms Living Room, Dining Room, Bedroom 2, Bedroom 3, Bedroom 4, Kitchen, Foyer, Breakfast Room, Bedroom 1, Great Room, Laundry, Bathroom 1, Bathroom 2
Basement Full, Sump Pump, Unfinished, Windows
Interior
Interior Features Attic, Breakfast Area, Carpet, Ceiling Fan(s), Chair Railings, Crown Moldings, Dining Area, Family Room Off Kitchen, Formal/Separate Dining Room, Kitchen - Eat-In, Kitchen - Gourmet, Kitchen - Island, Pantry, Primary Bath(s), Recessed Lighting, Skylight(s), Stall Shower, Tub Shower, Upgraded Countertops, Walk-in Closet(s), Water Treat System, Wood Floors
Hot Water Natural Gas
Heating Forced Air
Cooling Central A/C, Ceiling Fan(s)
Flooring Fully Carpeted, Hardwood, Ceramic Tile
Fireplaces Number 1
Fireplaces Type Brick, Heatilator, Insert, Gas/Propane, Fireplace - Glass Doors
Equipment Dishwasher, Dryer - Front Loading, Dryer - Gas, Humidifier, Oven - Self Cleaning, Oven/Range - Gas, Range Hood, Refrigerator, Stainless Steel Appliances, Washer, Water Heater
Fireplace Y
Window Features Screens,Skylights,Sliding
Appliance Dishwasher, Dryer - Front Loading, Dryer - Gas, Humidifier, Oven - Self Cleaning, Oven/Range - Gas, Range Hood, Refrigerator, Stainless Steel Appliances, Washer, Water Heater
Heat Source Natural Gas
Laundry Main Floor
Exterior
Parking Features Additional Storage Area, Garage - Side Entry, Garage Door Opener, Inside Access
Garage Spaces 8.0
Fence Rear, Other
Utilities Available Cable TV, Natural Gas Available, Electric Available, Phone Available, Under Ground
Water Access N
View Garden/Lawn, Trees/Woods
Roof Type Asphalt
Accessibility Level Entry - Main
Attached Garage 3
Total Parking Spaces 8
Garage Y
Building
Lot Description Backs to Trees, Front Yard, Level, Rear Yard
Story 2
Foundation Block
Sewer On Site Septic, Private Sewer
Water Private, Well
Architectural Style Colonial
Level or Stories 2
Additional Building Above Grade, Below Grade
Structure Type Brick,Cathedral Ceilings,Tray Ceilings,Vaulted Ceilings,High,2 Story Ceilings
New Construction N
Schools
Elementary Schools Delaware Township No 1
Middle Schools Delaware Township No 1
High Schools Hunterdon Central
School District Delaware Township Public Schools
Others
Pets Allowed Y
Senior Community No
Tax ID 07-00026-00002 19
Ownership Fee Simple
SqFt Source Assessor
Security Features Carbon Monoxide Detector(s)
Acceptable Financing Cash, Conventional
Listing Terms Cash, Conventional
Financing Cash,Conventional
Special Listing Condition Standard
Pets Allowed Cats OK, Dogs OK
Read Less Info
Want to know what your home might be worth? Contact us for a FREE valuation!

Our team is ready to help you sell your home for the highest possible price ASAP

Bought with Christine Suzanne Duval • Callaway Henderson Sotheby's Int'l-Lambertville
"My job is to find and attract mastery-based agents to the office, protect the culture, and make sure everyone is happy! "
tyronetoneytherealtor@gmail.com
4221 Forbes Blvd, Suite 240, Lanham, MD, 20706, United States






