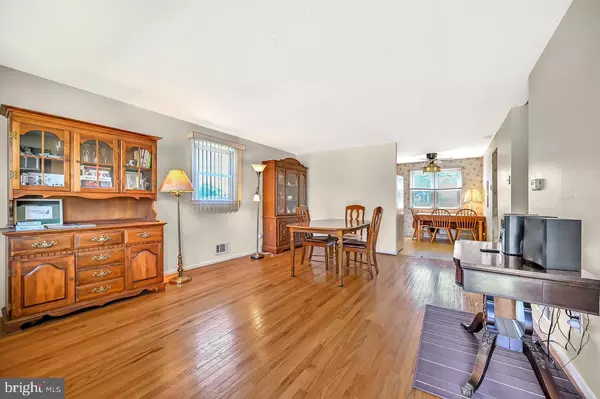$385,000
$379,000
1.6%For more information regarding the value of a property, please contact us for a free consultation.
3 Beds
2 Baths
1,484 SqFt
SOLD DATE : 08/07/2024
Key Details
Sold Price $385,000
Property Type Single Family Home
Sub Type Detached
Listing Status Sold
Purchase Type For Sale
Square Footage 1,484 sqft
Price per Sqft $259
Subdivision Crestwood
MLS Listing ID NJME2043176
Sold Date 08/07/24
Style Colonial,Split Level
Bedrooms 3
Full Baths 1
Half Baths 1
HOA Y/N N
Abv Grd Liv Area 1,484
Originating Board BRIGHT
Year Built 1956
Annual Tax Amount $7,547
Tax Year 2023
Lot Size 8,141 Sqft
Acres 0.19
Lot Dimensions 74.00 x 110.00
Property Description
Welcome to your new home in the sought-after Crestwood Development, where your backyard is the neighborhood park! This delightful 3-bedroom, 1 1/2 bath residence offers a perfect blend of comfort and convenience, ideal for families and individuals alike. Upon entering, you'll be greeted by a spacious living room/dining room combination, perfect for entertaining or relaxing with loved ones. The kitchen is also on the main level, which is ideal for entertaining. Upstairs, you'll find three generously sized bedrooms, all featuring hardwood flooring that adds a touch of elegance to each room. The natural light and ample closet space in each bedroom enhance the comfort and functionality of this home. The lower level boasts a large family room, providing additional living space for gatherings or casual nights in. This level also includes a convenient half bath and a partial laundry room, making household chores a breeze. From the family room, you have direct access to the partial basement, backyard and the garage, ensuring plenty of storage options and ease of access. Practical updates include a 7-year-old furnace and air conditioning system, ensuring year-round comfort. Plus, the entire back portion of the roof has been recently replaced, adding peace of mind for the future. This home's prime location is close to all major highways, making your commute simple and efficient. Don't miss the opportunity to live in this charming home with a neighborhood park as your backyard. Schedule your appointment today and experience all that this Crestwood Development home has to offer! Don't miss the opportunity to bring your creative design and personal touches to this charming home, making it truly yours.
Location
State NJ
County Mercer
Area Hamilton Twp (21103)
Zoning RESIDENTIAL
Rooms
Other Rooms Living Room, Bedroom 2, Bedroom 3, Kitchen, Family Room, Bedroom 1
Basement Partial, Unfinished
Interior
Interior Features Carpet, Ceiling Fan(s), Combination Dining/Living, Kitchen - Eat-In, Wood Floors
Hot Water Natural Gas
Heating Forced Air
Cooling Central A/C
Flooring Solid Hardwood, Vinyl
Equipment Dryer - Gas, Oven - Wall, Washer, Refrigerator
Fireplace N
Window Features Replacement
Appliance Dryer - Gas, Oven - Wall, Washer, Refrigerator
Heat Source Natural Gas
Laundry Basement, Lower Floor
Exterior
Parking Features Garage - Front Entry
Garage Spaces 1.0
Water Access N
Roof Type Pitched,Shingle
Accessibility None
Attached Garage 1
Total Parking Spaces 1
Garage Y
Building
Lot Description Backs - Parkland
Story 3
Foundation Block
Sewer Public Sewer
Water Public
Architectural Style Colonial, Split Level
Level or Stories 3
Additional Building Above Grade, Below Grade
Structure Type Dry Wall
New Construction N
Schools
Elementary Schools Robinson
Middle Schools Grice
High Schools Hamilton High School West
School District Hamilton Township
Others
Senior Community No
Tax ID 03-02575-00012
Ownership Fee Simple
SqFt Source Assessor
Acceptable Financing Cash, Conventional, FHA, VA
Listing Terms Cash, Conventional, FHA, VA
Financing Cash,Conventional,FHA,VA
Special Listing Condition Standard
Read Less Info
Want to know what your home might be worth? Contact us for a FREE valuation!

Our team is ready to help you sell your home for the highest possible price ASAP

Bought with Pamela El-Ghoul • Keller Williams Realty West Monmouth
"My job is to find and attract mastery-based agents to the office, protect the culture, and make sure everyone is happy! "
tyronetoneytherealtor@gmail.com
4221 Forbes Blvd, Suite 240, Lanham, MD, 20706, United States






