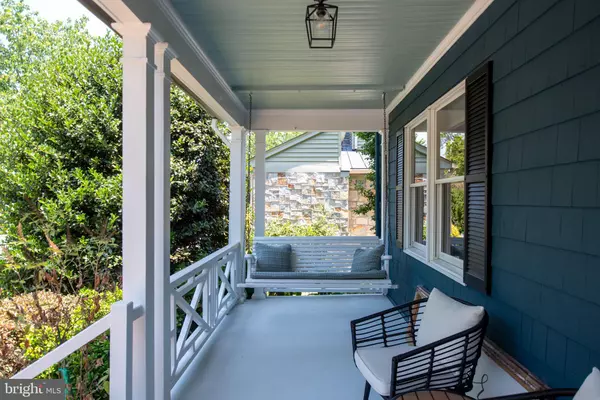$1,325,000
$1,350,000
1.9%For more information regarding the value of a property, please contact us for a free consultation.
4 Beds
5 Baths
3,800 SqFt
SOLD DATE : 08/08/2024
Key Details
Sold Price $1,325,000
Property Type Single Family Home
Sub Type Detached
Listing Status Sold
Purchase Type For Sale
Square Footage 3,800 sqft
Price per Sqft $348
Subdivision College Terrace
MLS Listing ID VAFB2006236
Sold Date 08/08/24
Style Traditional
Bedrooms 4
Full Baths 4
Half Baths 1
HOA Y/N N
Abv Grd Liv Area 3,800
Originating Board BRIGHT
Year Built 1938
Annual Tax Amount $5,305
Tax Year 2022
Property Description
Just a quick stroll from downtown Fredericksburg you find this breathtaking home that looks like the design was pulled from the pages of Architectural Digest® Magazine. Absolutely stunning finishes and details throughout. As you make your way up the brick walkway onto the covered front porch of your new home you find the sweetest window filled front door. Entering the foyer you step onto tile flooring which replicates patterns you would see in the 1930s and enhances the renovated original staircase railings and posts. To your left you find double, bifold glass doors opening into a sitting room filled with built-in bookshelves that could be used as a library, dining room or sitting room. The downstairs has European white oak hardwood flooring that flows from the front study throughout the dining room into the family room and the kitchen. This open living space is simply amazing. With an oversized kitchen island and a custom mini-bar area, both with seating, there is plenty of space for entertaining. The kitchen has new custom cabinets with Calacatta Paonazzo porcelain counters and backsplash that look like marble but without the maintenance. All new appliances include an oversized ZLINE Autograph Edition 48 inch, 8 burner double oven gas range with stainless steel and polished gold accents and matching drawer microwave, dishwasher, and refrigerator. A half bath services the main floor. Just off of the family room is a wall of doors for access to a stone patio and pet friendly turf offering the view of your privately fenced rear yard. An additional exit atrium door allows for access to the off street parking with one car, remodeled garage tucked away at the end of the driveway. Electric port for electric vehicle charging. As we continue our tour you will be amazed at all of the storage you will find. The second level features the primary suite with a beautiful tile wall and electric fireplace, and spa-like bath with a walk-in shower, freestanding bathtub and dual vanity. In addition to the primary suite, there are two other bedrooms on the second floor. The third floor has another bedroom along with a workout room and a craft/playroom area. All four bedrooms have their own private ensuite bathrooms. And the tile work, new cabinetry and counters and lighting for all of the bathrooms were selected to compliment the design of each bedroom. I promise you every detail has been well thought out and added to this amazing home. From salvaging some of the original hardwood floors to designer wallpaper accent walls, custom tile work throughout, all new Moen bath fixtures, new lighting, new fans, new solid wood doors with vintage door handles, new exterior paint, new 25 year warranty architectural roof, new water heater, new water softener/filter, and the list just goes on. You will not want to miss this home. Again just a walk to downtown, near the University, minutes from the VRE. A quick stroll to the heart of the city filled with quaint little shops, fantastic cuisine, historical tours and a fantastic park along the Rappahannock River! More than your stunning new home it's a lifestyle!
Location
State VA
County Fredericksburg City
Zoning R
Rooms
Other Rooms Living Room, Dining Room, Primary Bedroom, Bedroom 2, Bedroom 3, Bedroom 4, Kitchen, Family Room, Exercise Room, Bathroom 2, Bathroom 3, Hobby Room, Primary Bathroom, Full Bath
Basement Partial, Unfinished, Connecting Stairway
Interior
Interior Features Breakfast Area, Built-Ins, Family Room Off Kitchen, Floor Plan - Open, Kitchen - Eat-In, Kitchen - Gourmet, Kitchen - Island, Kitchen - Table Space, Primary Bath(s), Wood Floors, Walk-in Closet(s), Upgraded Countertops, Recessed Lighting, Pantry, Dining Area, Ceiling Fan(s)
Hot Water Natural Gas, Tankless
Heating Forced Air
Cooling Central A/C, Ductless/Mini-Split, Ceiling Fan(s)
Flooring Ceramic Tile, Wood
Fireplaces Number 1
Fireplaces Type Wood
Equipment Built-In Microwave, Dishwasher, Disposal, Exhaust Fan, Humidifier, Icemaker, Oven/Range - Gas, Refrigerator, Stainless Steel Appliances, Water Heater - Tankless, Washer, Dryer - Front Loading
Fireplace Y
Window Features Double Pane
Appliance Built-In Microwave, Dishwasher, Disposal, Exhaust Fan, Humidifier, Icemaker, Oven/Range - Gas, Refrigerator, Stainless Steel Appliances, Water Heater - Tankless, Washer, Dryer - Front Loading
Heat Source Electric
Laundry Upper Floor
Exterior
Exterior Feature Patio(s), Porch(es)
Parking Features Garage - Front Entry
Garage Spaces 1.0
Fence Rear
Water Access N
Roof Type Architectural Shingle
Street Surface Black Top
Accessibility None
Porch Patio(s), Porch(es)
Road Frontage State
Total Parking Spaces 1
Garage Y
Building
Lot Description Level, Private, Rear Yard, Road Frontage
Story 4
Foundation Permanent
Sewer Public Sewer
Water Public
Architectural Style Traditional
Level or Stories 4
Additional Building Above Grade, Below Grade
New Construction N
Schools
Elementary Schools Call School Board
Middle Schools Call School Board
High Schools Call School Board
School District Fredericksburg City Public Schools
Others
Senior Community No
Tax ID 7779-84-6163
Ownership Fee Simple
SqFt Source Estimated
Acceptable Financing Cash, Conventional, VA
Listing Terms Cash, Conventional, VA
Financing Cash,Conventional,VA
Special Listing Condition Standard
Read Less Info
Want to know what your home might be worth? Contact us for a FREE valuation!

Our team is ready to help you sell your home for the highest possible price ASAP

Bought with Suzy Stone • Lando Massey Real Estate
"My job is to find and attract mastery-based agents to the office, protect the culture, and make sure everyone is happy! "
tyronetoneytherealtor@gmail.com
4221 Forbes Blvd, Suite 240, Lanham, MD, 20706, United States






