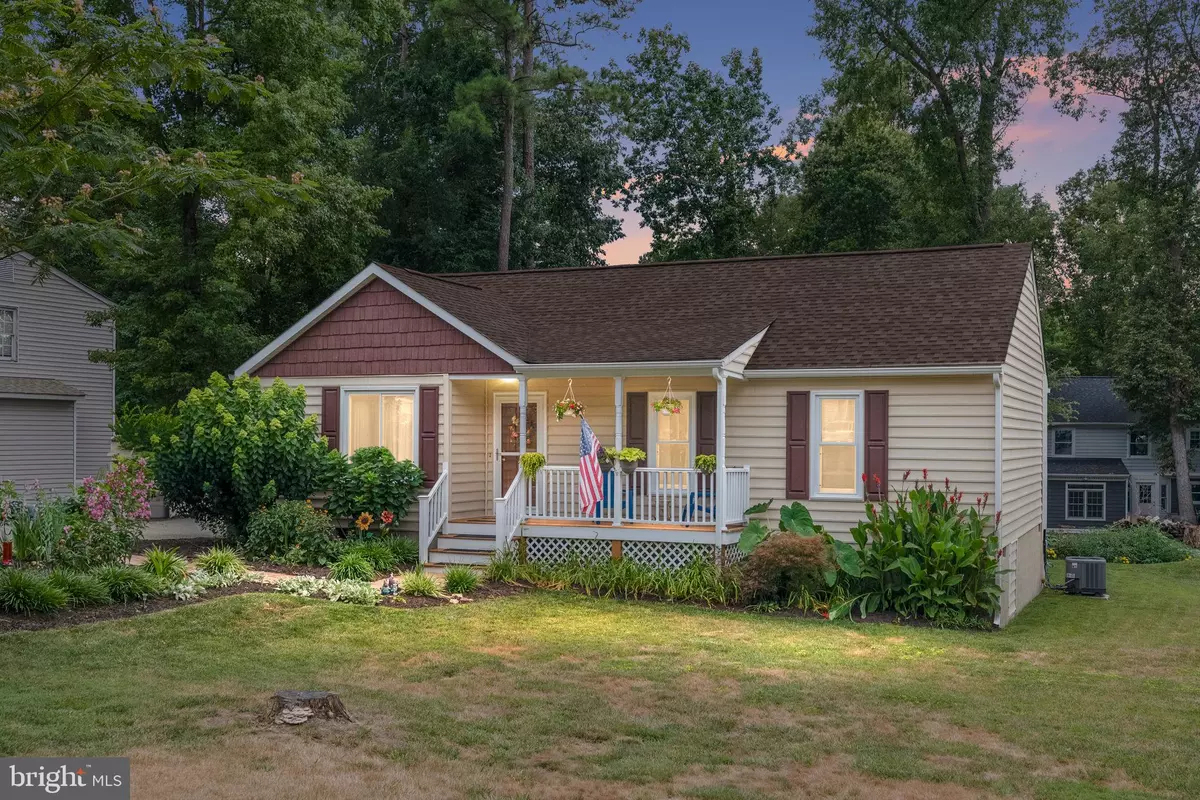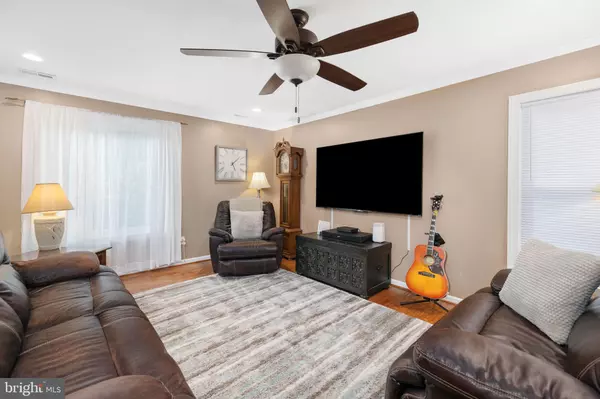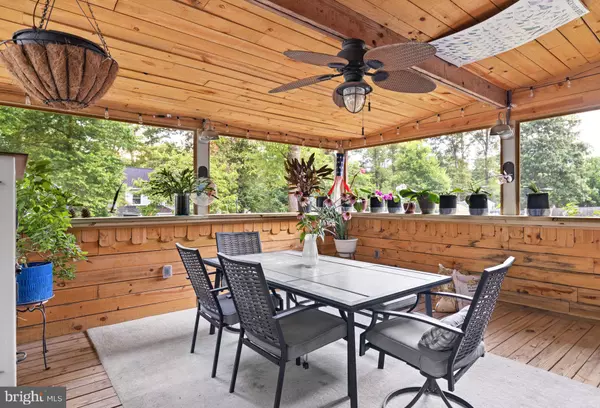$306,550
$299,900
2.2%For more information regarding the value of a property, please contact us for a free consultation.
3 Beds
2 Baths
1,108 SqFt
SOLD DATE : 08/08/2024
Key Details
Sold Price $306,550
Property Type Single Family Home
Sub Type Detached
Listing Status Sold
Purchase Type For Sale
Square Footage 1,108 sqft
Price per Sqft $276
Subdivision None Available
MLS Listing ID VACF2000820
Sold Date 08/08/24
Style Ranch/Rambler
Bedrooms 3
Full Baths 2
HOA Y/N N
Abv Grd Liv Area 1,108
Originating Board BRIGHT
Year Built 1992
Annual Tax Amount $1,358
Tax Year 2022
Lot Size 0.310 Acres
Acres 0.31
Property Description
Schedule a showing of this story book rancher conveniently located to schools, shopping, and access to major highways! Major systems & parts updated in 2018 and meticulously maintained in this adorable home! The first thing one will notice is the curb appeal! And does this beauty have it! The .31ac lot is adorned with mature plants and trees. Take a trek around the back and check out the well-loved gardens in the spacious backyard! What's that? A three seasons, screened in porch?! We will come back to that. But first, knock, knock at the door… come on in and be greeted by beautiful hardwood floors! They run through out a large living room and down the hallway leading to a fully updated hall bath & 3 spacious bedrooms! Including the primary bedroom suite equipped with a beautiful updated bathroom and deceivingly large closet. Traveling back to the start and taking a right into a massive sized kitchen that is setup perfectly for prep and entertaining. Speaking of entertaining, remember that welcoming three-season, screened in porch? Yep, that's a short step outside from the kitchen for the ultimate outdoor experience while all the amenities of this wonderful home are a skip and jump away! Curb appeal, updates, great space! What more can one ask for?
Location
State VA
County Chesterfield
Zoning R9
Rooms
Other Rooms Living Room, Primary Bedroom, Bedroom 2, Bedroom 3, Kitchen
Main Level Bedrooms 3
Interior
Interior Features Attic, Carpet, Ceiling Fan(s), Entry Level Bedroom, Kitchen - Eat-In, Primary Bath(s)
Hot Water Electric
Heating Heat Pump(s)
Cooling Central A/C
Flooring Hardwood, Luxury Vinyl Tile
Equipment Built-In Microwave, Dishwasher, Dryer, Oven/Range - Electric, Refrigerator, Stove, Washer, Water Heater
Fireplace N
Appliance Built-In Microwave, Dishwasher, Dryer, Oven/Range - Electric, Refrigerator, Stove, Washer, Water Heater
Heat Source Electric
Exterior
Water Access N
Roof Type Architectural Shingle
Accessibility None
Garage N
Building
Lot Description Level
Story 1
Foundation Crawl Space
Sewer Public Sewer
Water Public
Architectural Style Ranch/Rambler
Level or Stories 1
Additional Building Above Grade, Below Grade
Structure Type Dry Wall
New Construction N
Schools
Elementary Schools Evergreen
Middle Schools Swift Creek
High Schools Clover Hill
School District Chesterfield County Public Schools
Others
Senior Community No
Tax ID 746686106900000
Ownership Fee Simple
SqFt Source Estimated
Horse Property N
Special Listing Condition Standard
Read Less Info
Want to know what your home might be worth? Contact us for a FREE valuation!

Our team is ready to help you sell your home for the highest possible price ASAP

Bought with NON MEMBER • Non Subscribing Office
"My job is to find and attract mastery-based agents to the office, protect the culture, and make sure everyone is happy! "
tyronetoneytherealtor@gmail.com
4221 Forbes Blvd, Suite 240, Lanham, MD, 20706, United States






