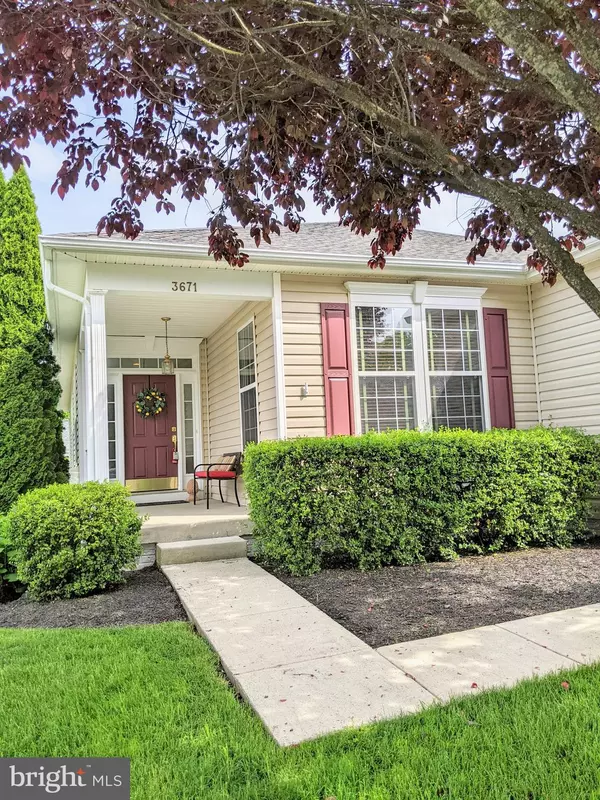$625,000
$620,000
0.8%For more information regarding the value of a property, please contact us for a free consultation.
4 Beds
3 Baths
4,088 SqFt
SOLD DATE : 08/08/2024
Key Details
Sold Price $625,000
Property Type Single Family Home
Sub Type Detached
Listing Status Sold
Purchase Type For Sale
Square Footage 4,088 sqft
Price per Sqft $152
Subdivision Vint Hill
MLS Listing ID VAFQ2012264
Sold Date 08/08/24
Style Traditional
Bedrooms 4
Full Baths 3
HOA Fees $55/mo
HOA Y/N Y
Abv Grd Liv Area 2,128
Originating Board BRIGHT
Year Built 2005
Annual Tax Amount $5,179
Tax Year 2022
Lot Size 7,192 Sqft
Acres 0.17
Property Description
INCREDIBLE HOME IN VINT HILL. OVER 55+ COMMUNITY. CORNER LOT. LARGE, COVERED PORCH ENTRY. TRANSOM, SIDELIGHTED FRONT DOOR. HARDWOOD FLOORS. MAIN LEVEL: LIVING ROOM w/ CROWN AND CHAIR RAIL MOULDING, 3 SET WINDOW, RECESSED LIGHTS. VERY LARGE SECLUDED STUDY: CUSTOM BUILT-IN SHELVES, EXPENSIVE SLAT BROWN BLINDS. FULL HALL BATH. #2 BEDROOM IS LARGE, TWO CLOSETS, CEILING FAN... AND A PERFECT GUEST ROOM APART FROM EVERYONE. SEPARATE DINING ROOM: RECESSED LIGHTS AND CROWN MOULDING. FAIMLY ROOM PERFECT GATHERING PLACE NEXT TO KITCHEN. GOURMET KITCHEN: CORIAN COUNTERTOPS, LONG BUFFET COUNTER, HARDWOOD FLOOR, DOUBLE OVEN, DOUBLE SINK, LAZY SUSAN CABINET, PANTRY, BUILT-IN MICROWAVE, GLASS COOKTOP STOVE, REFRIGERATOR W/ ICEMAKER. BREAKFAST NOOK HAS A BAY WINDOW. EXPENSIVE WHITE SLAT WOOD BLINDS ARE WINDOW TREATMENT THRU-OUT THE HOME. PRIMARY BEDROOM HAS TWO WALK-IN CLOSETS AND CEILING FAN. PRIMARY FULL BATH HAS VERY LARGE SHOWER, BENCH SEAT FOR TWO, 2 SHOWER HEADS. OUTSIZED MIRROR, 2 SINK BOWLS, DOWNSTAIRS: WALK-OUT, FINISHED BASEMENT w/ CONNECTING STAIRS. CAVERNOUS REC ROOM! 2 HUGE BONUS/BEDROOM/PLAYROOM (ONE WITH A DOUBLE DOOR ENTRY), FULL BATHROOM. THEN CLOSET EXTRAVAGANZA! FINISHED CLOSET w/ SHELVES ALL AROUND, STORAGE UNDER THE STAIRS, RIDICULOUSLY SPACIOUS STORAGE AREA. AMAZING! UPGRADES: 2019 ROOF REPLACED w/ TRANSFERABLE WARRANTY, 2020 HOT WATER HEATER, 2021 HVAC REPLACED, WEEKS AGO: ALL SHUTTERS AND CONCRETE APRON AROUND HOUSE PAINTED, DRIVEWAY RESEALED. IMPECCABLE LAWN w/ IRRIGATION SYSTEM. NOTE: 1.5 MILES AT THE BACKDOOR OF THE FORMER VINT HILL ARMY INSTALLATION IS A GATEWAY INTO A CONVERTED COMMUNITY LOCATION FOR SHOPS, RESTAURANTS, 2 COFFEE CAFES, PIZZA PLACE, GIFT SHOPS,,,,A SMALL MOVIE THEATER...POST OFFICE...OLD BUSTHEAD BREWING COMPANY...VINT HILL CRAFT WINERY...COMMUNITY POOL, DOG GROOMING...even a medical outlet for blood tests that will send the results to your doctor.
Location
State VA
County Fauquier
Zoning PR
Rooms
Basement Connecting Stairway, Fully Finished, Walkout Stairs
Main Level Bedrooms 2
Interior
Interior Features Breakfast Area, Carpet, Ceiling Fan(s), Entry Level Bedroom, Family Room Off Kitchen, Floor Plan - Open, Formal/Separate Dining Room, Kitchen - Eat-In, Pantry, Walk-in Closet(s), Window Treatments, Wood Floors
Hot Water Natural Gas
Cooling Central A/C, Ceiling Fan(s)
Equipment Built-In Microwave, Dishwasher, Disposal, Dryer, Icemaker, Oven/Range - Electric, Refrigerator, Washer
Fireplace N
Window Features Double Hung
Appliance Built-In Microwave, Dishwasher, Disposal, Dryer, Icemaker, Oven/Range - Electric, Refrigerator, Washer
Heat Source Natural Gas
Laundry Upper Floor
Exterior
Exterior Feature Porch(es)
Parking Features Garage - Front Entry, Garage Door Opener, Oversized
Garage Spaces 4.0
Water Access N
Accessibility None
Porch Porch(es)
Attached Garage 2
Total Parking Spaces 4
Garage Y
Building
Lot Description Corner
Story 2
Foundation Concrete Perimeter, Slab
Sewer Public Sewer
Water Public
Architectural Style Traditional
Level or Stories 2
Additional Building Above Grade, Below Grade
New Construction N
Schools
School District Fauquier County Public Schools
Others
Senior Community Yes
Age Restriction 55
Tax ID 7925-05-7150
Ownership Fee Simple
SqFt Source Assessor
Acceptable Financing Conventional, Cash, FHA, VA
Listing Terms Conventional, Cash, FHA, VA
Financing Conventional,Cash,FHA,VA
Special Listing Condition Standard
Read Less Info
Want to know what your home might be worth? Contact us for a FREE valuation!

Our team is ready to help you sell your home for the highest possible price ASAP

Bought with Annette Greco • Samson Properties
"My job is to find and attract mastery-based agents to the office, protect the culture, and make sure everyone is happy! "
tyronetoneytherealtor@gmail.com
4221 Forbes Blvd, Suite 240, Lanham, MD, 20706, United States






