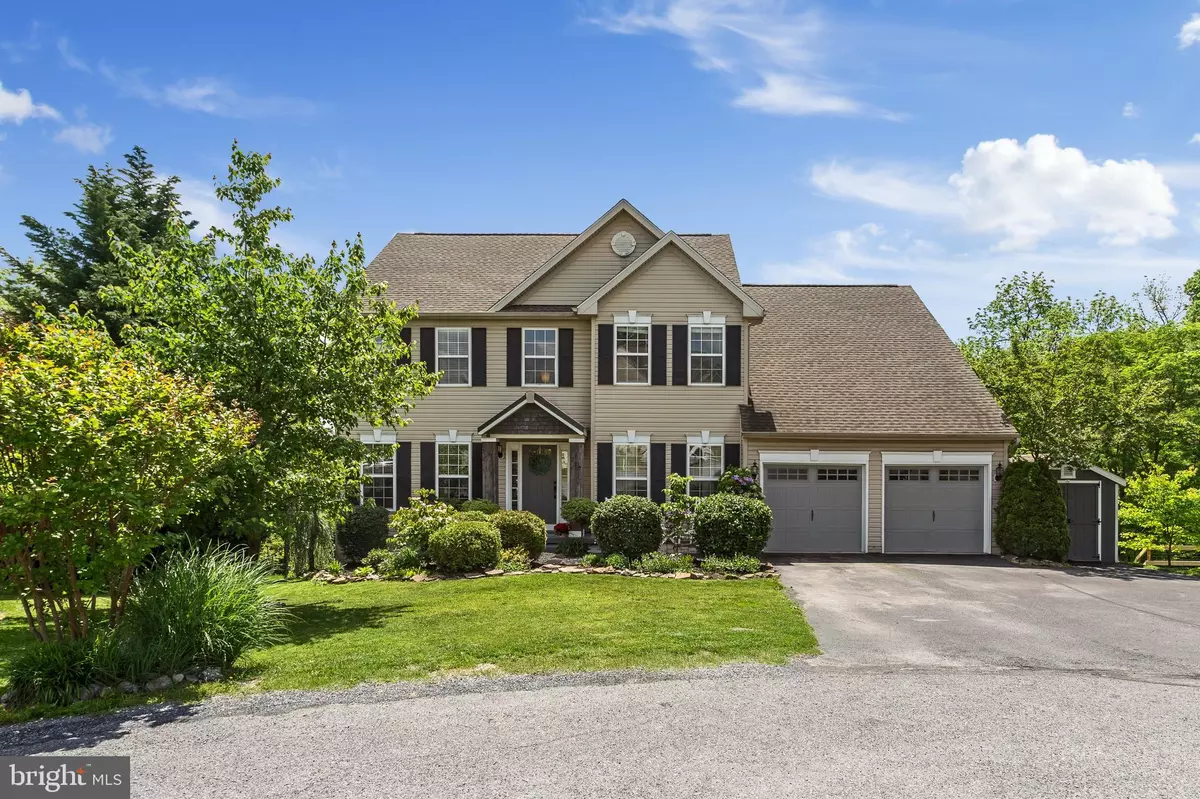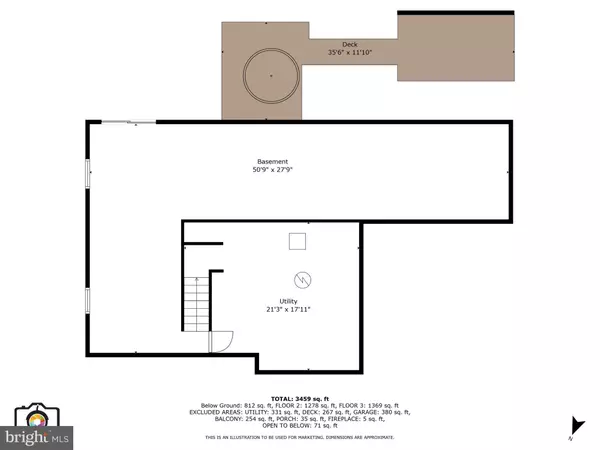$510,000
$515,000
1.0%For more information regarding the value of a property, please contact us for a free consultation.
4 Beds
3 Baths
2,822 SqFt
SOLD DATE : 08/09/2024
Key Details
Sold Price $510,000
Property Type Single Family Home
Sub Type Detached
Listing Status Sold
Purchase Type For Sale
Square Footage 2,822 sqft
Price per Sqft $180
Subdivision Star Fort
MLS Listing ID VAFV2018962
Sold Date 08/09/24
Style Colonial
Bedrooms 4
Full Baths 2
Half Baths 1
HOA Y/N N
Abv Grd Liv Area 2,822
Originating Board BRIGHT
Year Built 2004
Annual Tax Amount $2,091
Tax Year 2022
Lot Size 0.550 Acres
Acres 0.55
Property Description
Welcome to this fantastic property nestled in a quiet cul-de-sac, conveniently located 5 minutes from downtown Winchester. This charming home features 4 bedrooms and 2.5 baths, offering ample space for comfortable living and boasting 2822 square feet of living space.
Inside, you'll find a semi-open floor plan with a perfect home office, open family room and kitchen, spacious master retreat with his and hers walk in closets, and three nice sized rooms for your family and guests. The walkout basement offers an additional 1300 square feet ready to be used as a home gym or kid's space with rough in plumbing for a future bathroom. Step outside to enjoy the tranquility of the backyard, complete with a hot tub and a private view backing to evergreen trees, perfect for relaxation and entertaining.
Don't miss out on the opportunity to make this your dream home!
Location
State VA
County Frederick
Zoning RP
Rooms
Basement Improved
Interior
Interior Features Combination Kitchen/Dining, Dining Area
Hot Water Natural Gas
Heating Forced Air
Cooling Central A/C
Fireplaces Number 1
Fireplace Y
Heat Source Natural Gas
Laundry Main Floor
Exterior
Parking Features Garage - Front Entry, Garage Door Opener, Inside Access
Garage Spaces 2.0
Water Access N
View Trees/Woods
Roof Type Architectural Shingle
Accessibility None
Attached Garage 2
Total Parking Spaces 2
Garage Y
Building
Lot Description Backs to Trees, Cul-de-sac
Story 2
Foundation Concrete Perimeter
Sewer Public Sewer
Water Public
Architectural Style Colonial
Level or Stories 2
Additional Building Above Grade, Below Grade
New Construction N
Schools
Elementary Schools Apple Pie Ridge
Middle Schools James Wood
High Schools James Wood
School District Frederick County Public Schools
Others
Senior Community No
Tax ID 54N 24A 74
Ownership Fee Simple
SqFt Source Estimated
Acceptable Financing Conventional, Cash
Listing Terms Conventional, Cash
Financing Conventional,Cash
Special Listing Condition Standard
Read Less Info
Want to know what your home might be worth? Contact us for a FREE valuation!

Our team is ready to help you sell your home for the highest possible price ASAP

Bought with James Craig Alexander • Coldwell Banker Premier
"My job is to find and attract mastery-based agents to the office, protect the culture, and make sure everyone is happy! "
tyronetoneytherealtor@gmail.com
4221 Forbes Blvd, Suite 240, Lanham, MD, 20706, United States






