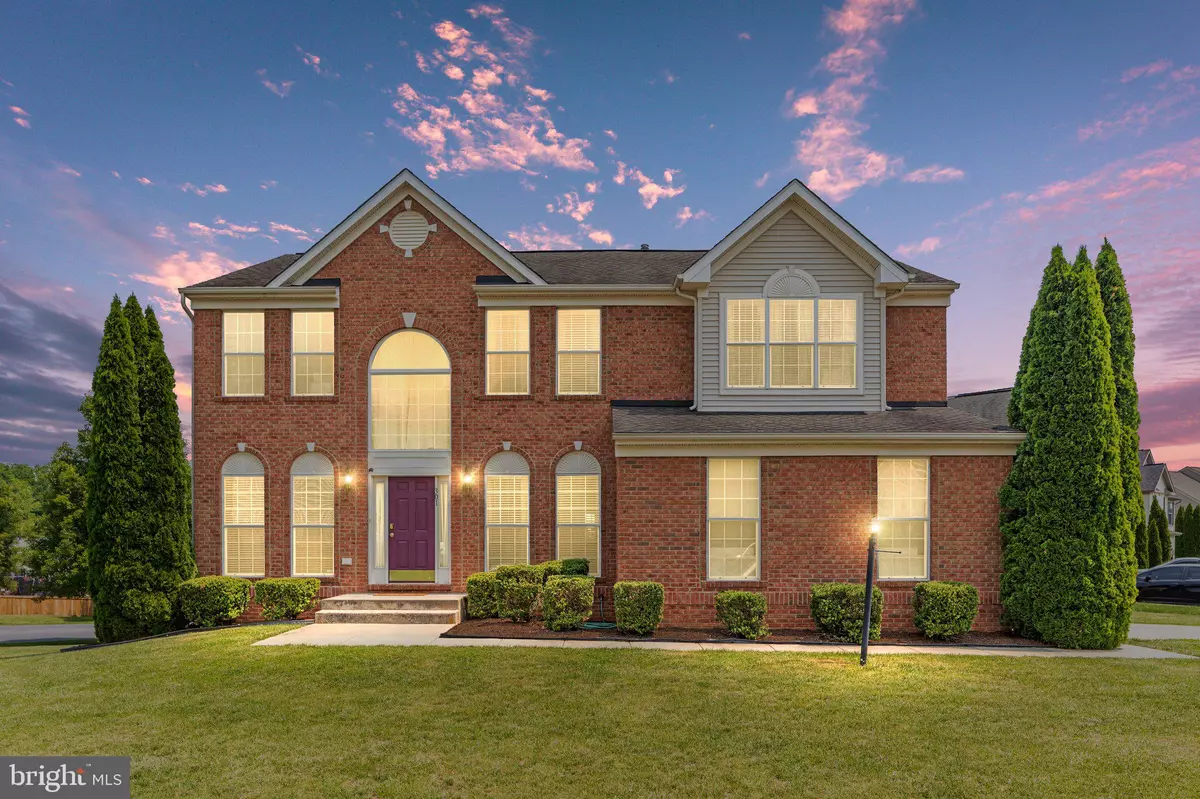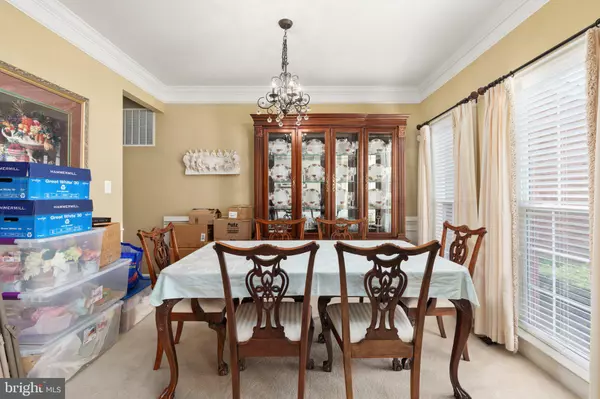$439,000
$439,000
For more information regarding the value of a property, please contact us for a free consultation.
4 Beds
4 Baths
4,296 SqFt
SOLD DATE : 08/12/2024
Key Details
Sold Price $439,000
Property Type Single Family Home
Sub Type Detached
Listing Status Sold
Purchase Type For Sale
Square Footage 4,296 sqft
Price per Sqft $102
Subdivision The Gallery
MLS Listing ID WVBE2029154
Sold Date 08/12/24
Style Colonial
Bedrooms 4
Full Baths 3
Half Baths 1
HOA Fees $25/mo
HOA Y/N Y
Abv Grd Liv Area 3,096
Originating Board BRIGHT
Year Built 2008
Annual Tax Amount $7,627
Tax Year 2023
Lot Size 10,045 Sqft
Acres 0.23
Property Description
Welcome to the exquisite colonial home nestled in the highly sought-after neighborhood of The Gallery. Meticulously maintained, this residence boasts four bedrooms and three and a half bathrooms, providing ample space for comfortable living. As you step through the front door, you're greeted by a warm and inviting 2-story foyer, flanked by a formal living room and dining room, creating an ideal setting for hosting memorable holiday gatherings. Continuing down the foyer hallway, you'll discover the expansive family room, adorned with a charming stone gas fireplace. This cozy retreat is perfect for curling up with a captivating book during the winter months. The gourmet kitchen is a culinary enthusiast's dream, offering upgraded stainless-steel appliances, a built-in wall oven and microwave, a center island, granite countertops, beautiful cabinetry, and a convenient kitchen desk area. With its generous size, it provides ample room for entertaining family and friends. The main floor also features a private office for those seeking a quiet workspace, a convenient half bathroom, and a well-appointed laundry room for added convenience. As you ascend to the upper level, you'll encounter the spacious primary bedroom suite, complete with a sitting room, a sizable walk-in closet, and a luxurious full bathroom featuring a soaking tub, separate shower, and dual vanity. Three additional bedrooms and another full bathroom complete the upper level, offering comfort and privacy for everyone in the household. The lower level of the home presents a finished walk-out basement with versatile recreational space, prewired and decorated for a home theatre experience. Two additional finished rooms and a full bathroom provide endless possibilities for customization and accommodating guests. A host of additional features elevate the appeal of this remarkable home, including ceiling fans, crown and chair molding, chandeliers, pendant lighting, and a newly installed HVAC and water softener. Don't miss the opportunity to make this exceptional home yours. Schedule your appointment today and experience the epitome of comfortable and luxurious living.
Location
State WV
County Berkeley
Zoning 101
Rooms
Other Rooms Living Room, Dining Room, Sitting Room, Bedroom 2, Bedroom 3, Bedroom 4, Kitchen, Family Room, Den, Foyer, Bedroom 1, Laundry, Office, Recreation Room, Bathroom 1, Bathroom 2, Bonus Room, Full Bath, Half Bath
Basement Poured Concrete, Sump Pump, Walkout Level, Windows, Rear Entrance
Interior
Interior Features Kitchen - Gourmet, Upgraded Countertops, Breakfast Area, Family Room Off Kitchen, Floor Plan - Open, Formal/Separate Dining Room, Carpet, Ceiling Fan(s), Chair Railings, Crown Moldings, Kitchen - Island, Kitchen - Table Space, Pantry, Primary Bath(s), Recessed Lighting, Bathroom - Soaking Tub, Sound System, Bathroom - Tub Shower, Walk-in Closet(s), Water Treat System, Wood Floors
Hot Water Propane
Heating Heat Pump(s)
Cooling Central A/C, Heat Pump(s)
Flooring Hardwood, Carpet, Ceramic Tile
Fireplaces Number 1
Fireplaces Type Gas/Propane, Stone
Equipment Built-In Microwave, Cooktop - Down Draft, Dishwasher, Disposal, Oven - Single, Washer - Front Loading, Dryer - Front Loading
Fireplace Y
Appliance Built-In Microwave, Cooktop - Down Draft, Dishwasher, Disposal, Oven - Single, Washer - Front Loading, Dryer - Front Loading
Heat Source Propane - Leased
Laundry Main Floor
Exterior
Parking Features Garage Door Opener
Garage Spaces 2.0
Water Access N
Roof Type Architectural Shingle
Accessibility None
Attached Garage 2
Total Parking Spaces 2
Garage Y
Building
Lot Description Corner
Story 3
Foundation Active Radon Mitigation
Sewer Public Sewer
Water Public
Architectural Style Colonial
Level or Stories 3
Additional Building Above Grade, Below Grade
Structure Type 9'+ Ceilings
New Construction N
Schools
School District Berkeley County Schools
Others
Senior Community No
Tax ID 06 35M014300000000
Ownership Fee Simple
SqFt Source Estimated
Acceptable Financing Cash, FHA, Conventional, VA, USDA
Listing Terms Cash, FHA, Conventional, VA, USDA
Financing Cash,FHA,Conventional,VA,USDA
Special Listing Condition Standard
Read Less Info
Want to know what your home might be worth? Contact us for a FREE valuation!

Our team is ready to help you sell your home for the highest possible price ASAP

Bought with Chadwick A. Kimble • Funkhouser Real Estate Group
"My job is to find and attract mastery-based agents to the office, protect the culture, and make sure everyone is happy! "
tyronetoneytherealtor@gmail.com
4221 Forbes Blvd, Suite 240, Lanham, MD, 20706, United States






