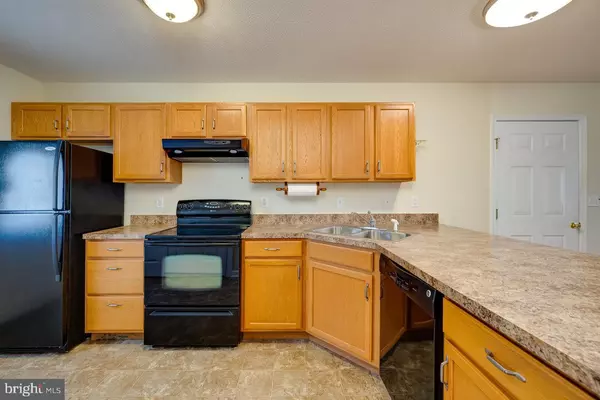$270,000
$268,000
0.7%For more information regarding the value of a property, please contact us for a free consultation.
2 Beds
2 Baths
1,034 SqFt
SOLD DATE : 08/12/2024
Key Details
Sold Price $270,000
Property Type Single Family Home
Sub Type Detached
Listing Status Sold
Purchase Type For Sale
Square Footage 1,034 sqft
Price per Sqft $261
Subdivision Legion Hills
MLS Listing ID VARO2001416
Sold Date 08/12/24
Style Ranch/Rambler
Bedrooms 2
Full Baths 2
HOA Fees $12/ann
HOA Y/N Y
Abv Grd Liv Area 1,034
Originating Board BRIGHT
Year Built 2008
Tax Year 2023
Lot Size 8,276 Sqft
Acres 0.19
Property Description
Brand new HVAC just installed on the property along with new deck boards to allow for a long life to your outdoor area!! Are you ready to take on the life of owning your own home? Or are you ready to downsize from your larger home into a more manageable sized one? This home is perfect for all family types with its one level living! Spring is in the air with all of the blooms welcoming you as you enter the property. Enjoy many mornings and evenings sitting on your front porch watching everything come back to life. Walking into your home you will enter either through the attached oversized garage, or from the front porch. Either way will lead you to the large open living room/dinning room/kitchen combo. Don't worry that you'll miss out on the beautiful scenery happening outside as there are plenty of windows to welcome the natural light this house has. There is a primary bedroom with a full bathroom attached with two closets to fill up. The second bedroom is huge, plenty of room for an office space, bunkbeds, or a king size bed to allow your guests to drift off to sleep in comfort while visiting. The second bath is next to the second bedroom at a great location. The washer and dryer hookups are in a closet off of the kitchen, you can start a load of laundry before heading out to sit on your back deck to enjoy the peaceful mountain views. There is a large level backyard just waiting for you to make it your own!
Location
State VA
County Rockingham
Zoning TOWN
Direction West
Rooms
Main Level Bedrooms 2
Interior
Hot Water Electric
Heating Heat Pump(s)
Cooling Central A/C
Flooring Carpet, Wood
Equipment Dishwasher, Six Burner Stove, Stove
Furnishings No
Fireplace N
Appliance Dishwasher, Six Burner Stove, Stove
Heat Source Electric
Laundry Hookup, Main Floor
Exterior
Parking Features Garage - Front Entry, Garage Door Opener
Garage Spaces 1.0
Utilities Available Cable TV Available, Phone Available
Water Access N
View Mountain, Panoramic, Pasture, Street
Roof Type Shingle
Accessibility None
Attached Garage 1
Total Parking Spaces 1
Garage Y
Building
Story 1
Foundation Block
Sewer Public Sewer
Water Public
Architectural Style Ranch/Rambler
Level or Stories 1
Additional Building Above Grade, Below Grade
New Construction N
Schools
School District Rockingham County Public Schools
Others
Senior Community No
Tax ID 52A 6 133
Ownership Fee Simple
SqFt Source Assessor
Acceptable Financing Cash, Conventional, FHA, USDA, VA
Listing Terms Cash, Conventional, FHA, USDA, VA
Financing Cash,Conventional,FHA,USDA,VA
Special Listing Condition Standard
Read Less Info
Want to know what your home might be worth? Contact us for a FREE valuation!

Our team is ready to help you sell your home for the highest possible price ASAP

Bought with NON MEMBER • Non Subscribing Office
"My job is to find and attract mastery-based agents to the office, protect the culture, and make sure everyone is happy! "
tyronetoneytherealtor@gmail.com
4221 Forbes Blvd, Suite 240, Lanham, MD, 20706, United States






