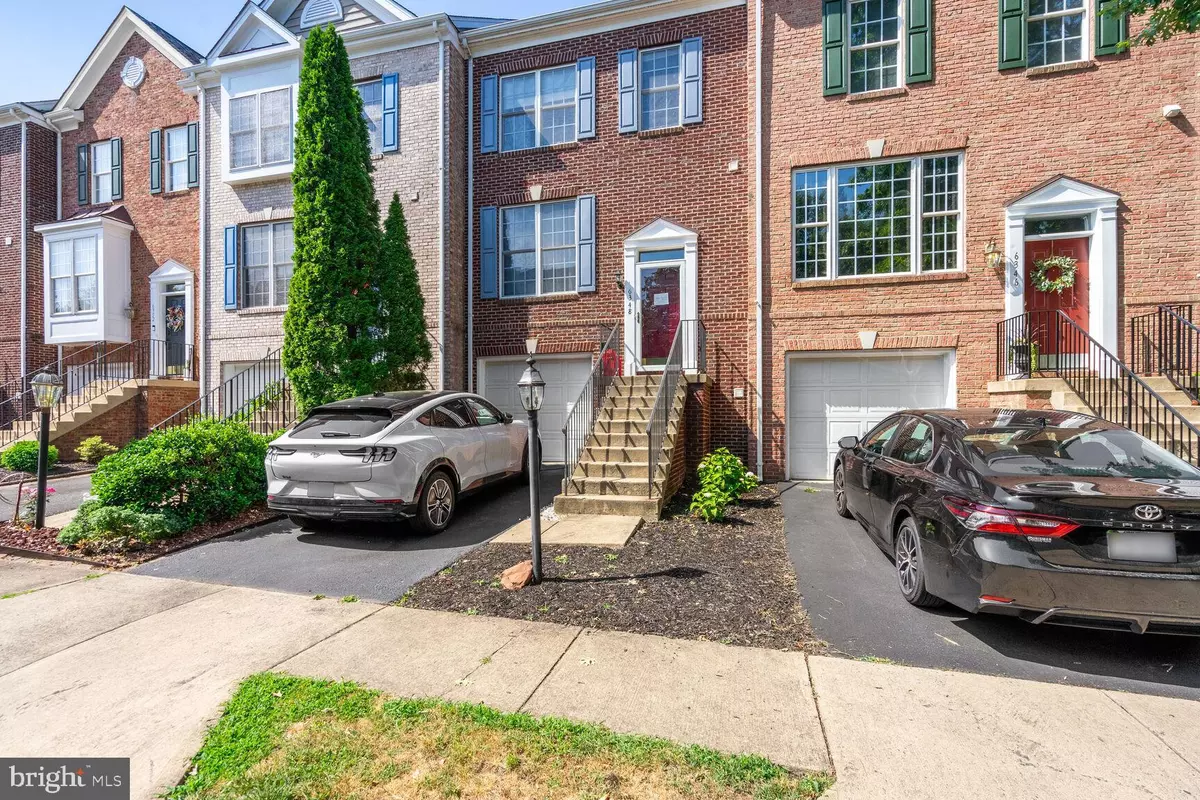$585,000
$589,900
0.8%For more information regarding the value of a property, please contact us for a free consultation.
3 Beds
3 Baths
2,320 SqFt
SOLD DATE : 08/13/2024
Key Details
Sold Price $585,000
Property Type Townhouse
Sub Type Interior Row/Townhouse
Listing Status Sold
Purchase Type For Sale
Square Footage 2,320 sqft
Price per Sqft $252
Subdivision Piedmont
MLS Listing ID VAPW2074732
Sold Date 08/13/24
Style Traditional
Bedrooms 3
Full Baths 2
Half Baths 1
HOA Fees $194/mo
HOA Y/N Y
Abv Grd Liv Area 1,680
Originating Board BRIGHT
Year Built 2002
Annual Tax Amount $5,474
Tax Year 2024
Lot Size 1,781 Sqft
Acres 0.04
Property Description
Welcome to this beautifully maintained 3-bedroom, 2.5-bath townhome in the amenity-rich Piedmont HOA. The stylish LVP flooring in the dining room and kitchen complements the cozy carpeting throughout the rest of the home. The chic kitchen features stainless steel appliances and bright white cabinets, perfect for culinary adventures. The generously sized primary bedroom offers a dual vanity, stall shower, and a luxurious soaking tub. The spacious lower level provides versatile space for any use. Step out onto the large deck to enjoy breathtaking views of the golf course. Piedmont HOA is a gated community that offers a wealth of amenities, including a golf course, indoor and outdoor pools, a full-service fitness center, walking trails, and tot lots. This home is a perfect blend of comfort and style in a community designed for an active lifestyle. **Tenant occupied, 24 hours notice, tenants may be at the property during showings, newborn baby**SHOES MUST BE REMOVED WHEN ENTERING THIS HOME.
Location
State VA
County Prince William
Zoning PMR
Rooms
Basement Walkout Level, Interior Access, Heated
Interior
Interior Features Attic, Carpet, Dining Area, Family Room Off Kitchen, Floor Plan - Traditional, Primary Bath(s)
Hot Water Natural Gas
Heating Forced Air
Cooling Central A/C
Fireplaces Number 1
Equipment Dishwasher, Disposal, Oven - Single, Refrigerator, Stove, Washer, Dryer
Fireplace Y
Appliance Dishwasher, Disposal, Oven - Single, Refrigerator, Stove, Washer, Dryer
Heat Source Electric
Exterior
Exterior Feature Deck(s), Patio(s)
Garage Covered Parking, Garage - Front Entry
Garage Spaces 2.0
Amenities Available Basketball Courts, Club House, Common Grounds, Community Center, Fitness Center, Exercise Room, Gated Community, Golf Course, Golf Course Membership Available, Jog/Walk Path, Picnic Area, Pool - Indoor, Pool - Outdoor, Recreational Center, Tennis Courts, Tot Lots/Playground
Waterfront N
Water Access N
Accessibility None
Porch Deck(s), Patio(s)
Parking Type Attached Garage, Driveway
Attached Garage 1
Total Parking Spaces 2
Garage Y
Building
Story 3
Foundation Permanent, Other
Sewer Public Sewer
Water Public
Architectural Style Traditional
Level or Stories 3
Additional Building Above Grade, Below Grade
New Construction N
Schools
Elementary Schools Mountain View
Middle Schools Bull Run
High Schools Battlefield
School District Prince William County Public Schools
Others
HOA Fee Include Common Area Maintenance,Health Club,Management,Pool(s),Recreation Facility,Road Maintenance,Security Gate,Snow Removal,Trash
Senior Community No
Tax ID 7398-23-7575
Ownership Fee Simple
SqFt Source Assessor
Security Features Security Gate
Special Listing Condition Standard
Read Less Info
Want to know what your home might be worth? Contact us for a FREE valuation!

Our team is ready to help you sell your home for the highest possible price ASAP

Bought with Candice Marie Tinner • Samson Properties

"My job is to find and attract mastery-based agents to the office, protect the culture, and make sure everyone is happy! "
tyronetoneytherealtor@gmail.com
4221 Forbes Blvd, Suite 240, Lanham, MD, 20706, United States






