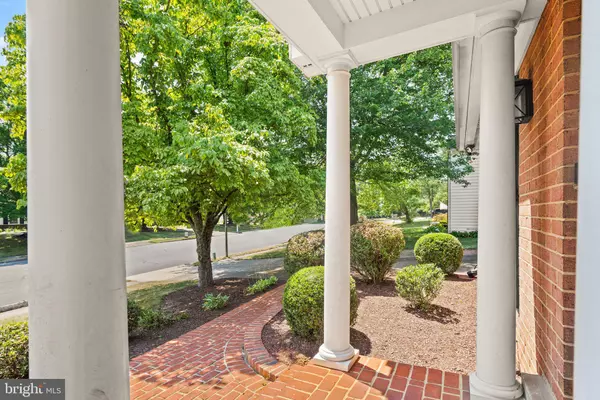$765,000
$729,000
4.9%For more information regarding the value of a property, please contact us for a free consultation.
4 Beds
3 Baths
2,720 SqFt
SOLD DATE : 08/13/2024
Key Details
Sold Price $765,000
Property Type Single Family Home
Sub Type Detached
Listing Status Sold
Purchase Type For Sale
Square Footage 2,720 sqft
Price per Sqft $281
Subdivision Leesburg Country Club
MLS Listing ID VALO2075824
Sold Date 08/13/24
Style Colonial
Bedrooms 4
Full Baths 2
Half Baths 1
HOA Y/N N
Abv Grd Liv Area 2,000
Originating Board BRIGHT
Year Built 1973
Annual Tax Amount $6,425
Tax Year 2024
Lot Size 0.260 Acres
Acres 0.26
Property Description
***Open House Cancelled***Welcome to your dream home in the sought-after Leesburg Country Club neighborhood! This classic 2000 sq ft brick-front Colonial boasts timeless curb appeal with a charming curving brick pathway. Featuring 4 spacious bedrooms and 2.5 baths, this home offers both comfort and elegance.
Step inside to discover a beautifully updated kitchen with granite countertops, a subway tile backsplash, and stainless steel appliances. Enjoy morning coffee in the cozy breakfast area or unwind in the screened porch that leads to a private, professionally landscaped backyard with a paved patio—perfect for entertaining.
The inviting den features a wood-burning fireplace, beamed ceiling, and a stylish sliding barn door, while the living room showcases industrial built-ins. The fully finished basement and luxury vinyl plank flooring on the main and basement levels add a touch of modernity. Freshly painted upper levels, new carpet, and recent updates to the primary and hall baths enhance the appeal.
With a new roof installed in 2018, this home is move-in ready. Don't miss the opportunity to make this charming home yours!
Don't miss the opportunity to make this stunning home your own. Contact us today to schedule a private tour and experience the elegance and comfort firsthand!
Location
State VA
County Loudoun
Zoning LB:R4
Rooms
Other Rooms Living Room, Dining Room, Primary Bedroom, Bedroom 2, Bedroom 3, Bedroom 4, Kitchen, Family Room, Foyer, Laundry, Primary Bathroom, Full Bath
Basement Connecting Stairway, Full, Fully Finished, Interior Access
Interior
Hot Water Electric
Heating Forced Air
Cooling Ceiling Fan(s), Central A/C
Fireplaces Number 1
Fireplaces Type Wood
Fireplace Y
Heat Source Oil, Other
Exterior
Parking Features Garage - Front Entry, Garage Door Opener
Garage Spaces 1.0
Water Access N
Accessibility None
Attached Garage 1
Total Parking Spaces 1
Garage Y
Building
Story 2
Foundation Slab
Sewer Public Sewer
Water Public
Architectural Style Colonial
Level or Stories 2
Additional Building Above Grade, Below Grade
New Construction N
Schools
Elementary Schools Evergreen Mill
Middle Schools J.Lumpton Simpson
High Schools Loudoun County
School District Loudoun County Public Schools
Others
Senior Community No
Tax ID 272180893000
Ownership Fee Simple
SqFt Source Assessor
Special Listing Condition Standard
Read Less Info
Want to know what your home might be worth? Contact us for a FREE valuation!

Our team is ready to help you sell your home for the highest possible price ASAP

Bought with Carolyn A Young • Samson Properties
"My job is to find and attract mastery-based agents to the office, protect the culture, and make sure everyone is happy! "
tyronetoneytherealtor@gmail.com
4221 Forbes Blvd, Suite 240, Lanham, MD, 20706, United States






