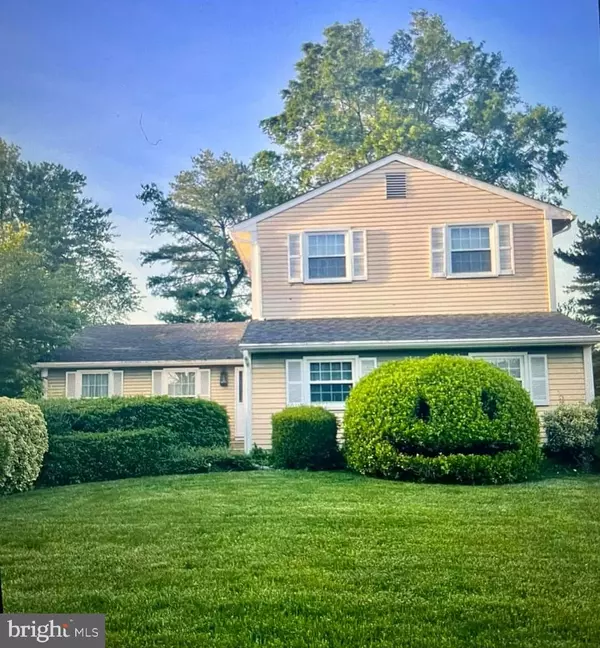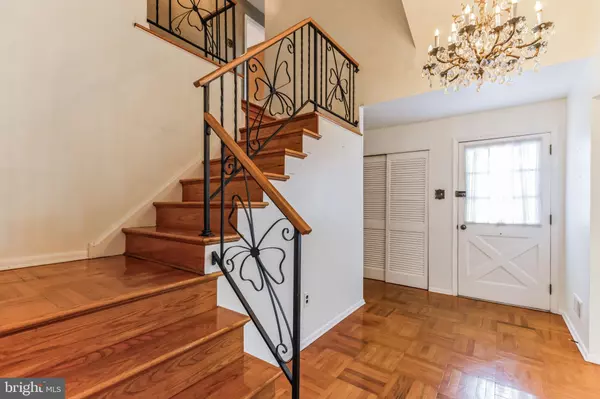$455,000
$439,000
3.6%For more information regarding the value of a property, please contact us for a free consultation.
4 Beds
3 Baths
2,142 SqFt
SOLD DATE : 08/14/2024
Key Details
Sold Price $455,000
Property Type Single Family Home
Sub Type Detached
Listing Status Sold
Purchase Type For Sale
Square Footage 2,142 sqft
Price per Sqft $212
Subdivision Old Orchard
MLS Listing ID NJCD2071690
Sold Date 08/14/24
Style Colonial
Bedrooms 4
Full Baths 2
Half Baths 1
HOA Y/N N
Abv Grd Liv Area 2,142
Originating Board BRIGHT
Year Built 1972
Annual Tax Amount $9,432
Tax Year 2023
Lot Size 10,376 Sqft
Acres 0.24
Lot Dimensions 83.00 x 125.00
Property Description
Welcome to this spacious and clean Cherry Hill classic 2-story colonial, with its traditional style, located in popular sought-after Old Orchard, and with that comes access to the Cherry Hill School District. Home comes complete with the locally iconic and beloved Smiling Face bush! Layout is ideal for entertaining, with your heart-of-the-home kitchen situated between your formal dining room to one side and your family room to the other. This home was occupied by its original owners until recently, and though it may need cosmetic updating, it has great bones and its gleaming oak parquet floors still shine, having stood the test of time. The beautiful hardwood steps leading upstairs are in remarkably fantastic condition too! The family room has charming built-in painted wood shelves and cabinets that surround the brick gas fireplace, along with track lighting to brighten up this room. The half bath down the hall is in the perfect spot for your guests and was updated in 2013 with a new sink and new toilet. On the main level, you will also find your formal living room with crown molding and an old school wall-mounted electric fireplace; your formal dining room, also with crown molding; your convenient main floor laundry room which could double as an office; and interior access to both your spacious 2-car garage and your large unfinished storage basement with enough room for a billiards table, or conducive to finishing off for additional living space, with its 8' high ceilings. Take a walk up those beautiful stairs to the 2nd level, where all 4 bedrooms and both full baths are located. Your primary bedroom en-suite features an attached full bath with shower stall, walk-in closet, and linen closet. There is a hall bath convenient to the remaining 3 bedrooms. Those gleaming oak parquet floors flow down the hall and into each of the bedrooms on this level as well. In the backyard you will find a charming and romantic wood gazebo complete with decorative latticework, a shingled roof, and a bench swing, along with a small patio area.
This home has been much-loved and well-maintained over the years by its original owners. Roof is 8 y.o. (2016). HVAC 2010. Tankless water heater 2011. Approximately half of the home's windows are replacement. Two of the foundation walls were repaired in 2014 to address moisture/dampness and some water intrusion (left side wall and rear wall). Termite bait stations were installed (when is unknown), and though the previous treatment contract has expired, if desired, buyer can renew. Radon mitigation system was installed in basement in 2008. To the best of our knowledge, all required permits were obtained and closed with final Twp. approvals. House file with all documentation that was kept for the major mechanicals and systems, including the final-approved permits, will be provided to buyer at closing. Floorplan provided upon request.
This home is conveniently located to Routes 70, 73, 295, and the NJ Turnpike, as well as to some of the best shopping destinations, restaurants, dining, and entertainment experiences South Jersey has to offer - plus Philly is nearby in one direction and the Jersey Shore in the other!
This is an Estate Sale and home is being sold completely as-is. Any Buyer inspections and testing conducted will be for Buyer's informational purposes only. Buyer is responsible for obtaining all certifications, including C/O (Certificate of Occupancy), and for making all repairs, including those required by lender, those required to obtain C/O, and those required by Twp. Seller will make no repairs. However, Seller has committed to installing new compliant smoke detectors and CM detectors prior to closing. Listing agent is related to Seller. Though Cooper is the default elementary school, Buyer can apply for Open Enrollment by contacting the BOE. Cherry Hill East is the default high school, but residents get to choose between East or West.
More pics Coming Soon!
Location
State NJ
County Camden
Area Cherry Hill Twp (20409)
Zoning RESIDENTIAL
Rooms
Other Rooms Living Room, Dining Room, Primary Bedroom, Bedroom 2, Bedroom 3, Bedroom 4, Kitchen, Family Room, Basement, Laundry
Basement Partial, Unfinished, Windows
Interior
Interior Features Formal/Separate Dining Room, Built-Ins, Ceiling Fan(s), Chair Railings, Crown Moldings, Family Room Off Kitchen, Kitchen - Eat-In, Pantry, Primary Bath(s), Bathroom - Stall Shower, Walk-in Closet(s), Wood Floors
Hot Water Tankless
Heating Forced Air
Cooling Central A/C
Flooring Hardwood, Ceramic Tile, Vinyl
Fireplaces Number 2
Fireplaces Type Gas/Propane, Electric
Equipment Cooktop, Dishwasher, Disposal, Dryer, Freezer, Oven - Wall, Refrigerator, Washer, Water Heater - Tankless
Furnishings No
Fireplace Y
Window Features Replacement
Appliance Cooktop, Dishwasher, Disposal, Dryer, Freezer, Oven - Wall, Refrigerator, Washer, Water Heater - Tankless
Heat Source Natural Gas
Laundry Main Floor
Exterior
Exterior Feature Patio(s)
Parking Features Garage - Front Entry, Garage Door Opener, Inside Access, Covered Parking
Garage Spaces 7.0
Water Access N
Roof Type Shingle
Accessibility None
Porch Patio(s)
Attached Garage 2
Total Parking Spaces 7
Garage Y
Building
Story 2
Foundation Block
Sewer Public Sewer
Water Public
Architectural Style Colonial
Level or Stories 2
Additional Building Above Grade, Below Grade
New Construction N
Schools
Elementary Schools James F. Cooper E.S.
Middle Schools Beck
High Schools Cherry Hill High - East
School District Cherry Hill Township Public Schools
Others
Senior Community No
Tax ID 09-00513 39-00011
Ownership Fee Simple
SqFt Source Assessor
Acceptable Financing Cash, Conventional, FHA, VA
Listing Terms Cash, Conventional, FHA, VA
Financing Cash,Conventional,FHA,VA
Special Listing Condition Probate Listing
Read Less Info
Want to know what your home might be worth? Contact us for a FREE valuation!

Our team is ready to help you sell your home for the highest possible price ASAP

Bought with De M Li • Realty Mark Advantage
"My job is to find and attract mastery-based agents to the office, protect the culture, and make sure everyone is happy! "
tyronetoneytherealtor@gmail.com
4221 Forbes Blvd, Suite 240, Lanham, MD, 20706, United States






