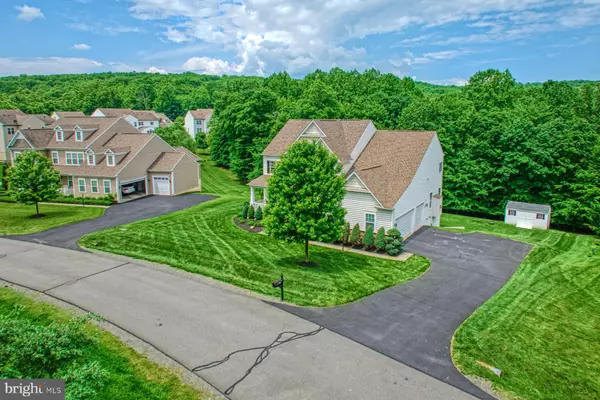$1,125,000
$1,125,000
For more information regarding the value of a property, please contact us for a free consultation.
6 Beds
6 Baths
6,652 SqFt
SOLD DATE : 08/15/2024
Key Details
Sold Price $1,125,000
Property Type Single Family Home
Sub Type Detached
Listing Status Sold
Purchase Type For Sale
Square Footage 6,652 sqft
Price per Sqft $169
Subdivision Selma
MLS Listing ID VALO2072302
Sold Date 08/15/24
Style Colonial
Bedrooms 6
Full Baths 5
Half Baths 1
HOA Fees $150/mo
HOA Y/N Y
Abv Grd Liv Area 4,552
Originating Board BRIGHT
Year Built 2013
Annual Tax Amount $8,928
Tax Year 2024
Lot Size 0.540 Acres
Acres 0.54
Property Description
Welcome to this breathtaking hilltop property, meticulously crafted by Stanley Martin Homes. This stunning "Sutton" model offers 6,700 square feet of living space and is set on a premium .54 acre lot that provides privacy, and includes a serene front and a backyard that is surrounded by lush trees.
Immerse yourself in the beauty of nature from this exquisite home, featuring an elegant expansive gourmet kitchen, a chef's dream with high-end appliances, gleaming white cabinets accented with rich mahogany accents, striking new light fixtures, and dramatic high ceilings. The first level boasts gorgeous hardwood floors, creating a warm and inviting atmosphere. The upper two floors offer 5 generously sized bedrooms and four full bathrooms, and the basement has been fully finished by the homeowners, to include a legal bedroom and full bathroom, along with a bonus rec room. Natural sunlight floods the entire home, enhancing the open and airy feel throughout.
Unwind after a long day on your private porch, enveloped by the calming embrace of nature. The mature trees lining the property create a secluded sanctuary, perfect for enjoying a cup of coffee while listening to the morning birdsong. The spacious three-car garage is perfect for accommodating oversized vehicles, bikes, outdoor equipment, and more. A 10x16 foot shed is in the backyard of the property, perfect for storing all your gardening and lawn-care equipment. Discover the perfect blend of elegance, comfort, and natural beauty in this exceptional property.
This is more than just a house, it's a lifestyle! Don't miss your chance to make this tranquil retreat your new home!
Location
State VA
County Loudoun
Zoning AR1
Direction Southeast
Rooms
Other Rooms Living Room, Dining Room, Kitchen, Family Room, Breakfast Room, Loft, Office, Recreation Room, Storage Room, Bonus Room
Basement Connecting Stairway, Daylight, Full, Fully Finished, Improved, Heated, Outside Entrance, Rear Entrance
Interior
Interior Features Attic, Breakfast Area
Hot Water 60+ Gallon Tank
Heating Other
Cooling Multi Units, Zoned, Programmable Thermostat, Ceiling Fan(s)
Flooring Carpet, Hardwood
Fireplaces Number 1
Furnishings No
Fireplace Y
Heat Source Propane - Owned
Laundry Upper Floor, Washer In Unit, Has Laundry, Dryer In Unit
Exterior
Exterior Feature Porch(es)
Parking Features Built In, Garage - Side Entry, Garage Door Opener, Inside Access
Garage Spaces 3.0
Utilities Available Propane, Electric Available, Water Available
Amenities Available Pool - Outdoor
Water Access N
View Street, Scenic Vista, Trees/Woods
Roof Type Asphalt
Street Surface Black Top,Concrete,Paved
Accessibility None
Porch Porch(es)
Attached Garage 3
Total Parking Spaces 3
Garage Y
Building
Lot Description Backs to Trees, Front Yard, No Thru Street, Cul-de-sac, Landscaping
Story 3
Foundation Active Radon Mitigation, Concrete Perimeter
Sewer Community Septic Tank
Water Community
Architectural Style Colonial
Level or Stories 3
Additional Building Above Grade, Below Grade
Structure Type 9'+ Ceilings
New Construction N
Schools
Elementary Schools Frances Hazel Reid
Middle Schools Smart'S Mill
High Schools Tuscarora
School District Loudoun County Public Schools
Others
Senior Community No
Tax ID 225489866000
Ownership Fee Simple
SqFt Source Assessor
Horse Property N
Special Listing Condition Standard
Read Less Info
Want to know what your home might be worth? Contact us for a FREE valuation!

Our team is ready to help you sell your home for the highest possible price ASAP

Bought with Sajjad R Rizvi • Samson Properties
"My job is to find and attract mastery-based agents to the office, protect the culture, and make sure everyone is happy! "
tyronetoneytherealtor@gmail.com
4221 Forbes Blvd, Suite 240, Lanham, MD, 20706, United States






