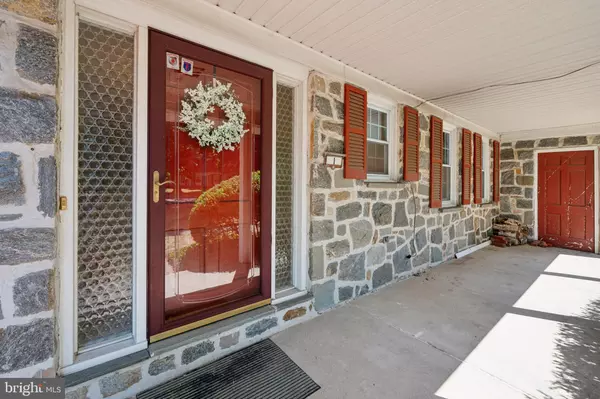$510,000
$494,900
3.1%For more information regarding the value of a property, please contact us for a free consultation.
4 Beds
3 Baths
2,840 SqFt
SOLD DATE : 08/15/2024
Key Details
Sold Price $510,000
Property Type Single Family Home
Sub Type Detached
Listing Status Sold
Purchase Type For Sale
Square Footage 2,840 sqft
Price per Sqft $179
Subdivision Wellington Park
MLS Listing ID NJBL2067954
Sold Date 08/15/24
Style Colonial
Bedrooms 4
Full Baths 2
Half Baths 1
HOA Y/N N
Abv Grd Liv Area 2,840
Originating Board BRIGHT
Year Built 1960
Annual Tax Amount $10,797
Tax Year 2023
Lot Size 0.448 Acres
Acres 0.45
Lot Dimensions 130.00 x 150.00
Property Description
Be the first to preview this Newly Listed 4 Bedroom, 2.5 Bath, Finished Basement home in the desirable Wellington Park Community. Upon entering this Center Hall Colonial Model, you're greeted by an abundance of natural light that illuminates the beautiful newly sanded and refinished hardwood floors flowing throughout the first and second levels! One of the great highlights of this home is the very Generous-sized Primary Bedroom En suite, which includes a tub/shower, dressing area, and walk-in closet. This space offers endless possibilities to create and reconfigure the Primary Suite of your dreams! The Formal Living Room with Gas Fireplace and adjacent Dining Room provide ease in entertaining as well as a full Eat-in Kitchen with plenty of room to redesign to modern decor. One of the garage spaces has been converted into additional Bonus Space. A Home Office, Exercise, or Game Room, you decide! Lastly, there is a wonderful Den/Family Room with a Built-in Wall Unit and Bookcase, as well as a Convenient Main Floor Laundry Room (with Washer/Dryer) and Powder Room. All of the remaining Bedrooms are generous in size with ample closet space and a surprisingly Large Hall Linen Closet. Recent updates add to the home's appeal and value including a New Roof, just installed in 2023, updated Vinyl Thermopane Windows, and an Anderson sliding glass door, enhancing both the aesthetic and energy efficiency of the home. The HVAC system has been serviced annually providing peace of mind and optimal climate control year-round, and the Hot Water Heater was manufactured in 2017, likely installed in 2018. There is also new LVP Flooring (installed in 2024) in the Bonus Space, Kitchen, Laundry Room, and Finished Basement. Wonderful backyard with a Patio and a serene backdrop of trees. Stop in to preview at our upcoming Open House Weekend June 29th -30th from 1-3pm but hurry... Blink and it'll be gone!!!
Location
State NJ
County Burlington
Area Cinnaminson Twp (20308)
Zoning RESIDENTIAL
Rooms
Other Rooms Living Room, Dining Room, Bedroom 2, Bedroom 3, Bedroom 4, Kitchen, Den, Foyer, Bedroom 1, Laundry, Office, Bathroom 1, Bathroom 2, Half Bath
Basement Full, Partially Finished
Interior
Interior Features Kitchen - Eat-In, Walk-in Closet(s), Wood Floors
Hot Water Natural Gas
Heating Forced Air
Cooling Central A/C
Flooring Hardwood, Tile/Brick, Luxury Vinyl Plank
Fireplaces Number 1
Fireplaces Type Gas/Propane, Mantel(s)
Fireplace Y
Heat Source Natural Gas
Laundry Main Floor
Exterior
Parking Features Garage - Side Entry
Garage Spaces 5.0
Water Access N
Accessibility None
Attached Garage 1
Total Parking Spaces 5
Garage Y
Building
Story 3
Foundation Block
Sewer Public Sewer
Water Public
Architectural Style Colonial
Level or Stories 3
Additional Building Above Grade, Below Grade
New Construction N
Schools
School District Cinnaminson Township Public Schools
Others
Senior Community No
Tax ID 08-02401-00005
Ownership Fee Simple
SqFt Source Assessor
Special Listing Condition Standard
Read Less Info
Want to know what your home might be worth? Contact us for a FREE valuation!

Our team is ready to help you sell your home for the highest possible price ASAP

Bought with Nicholas Berardinucci • Hometown Realty Associates, LLC
"My job is to find and attract mastery-based agents to the office, protect the culture, and make sure everyone is happy! "
tyronetoneytherealtor@gmail.com
4221 Forbes Blvd, Suite 240, Lanham, MD, 20706, United States






