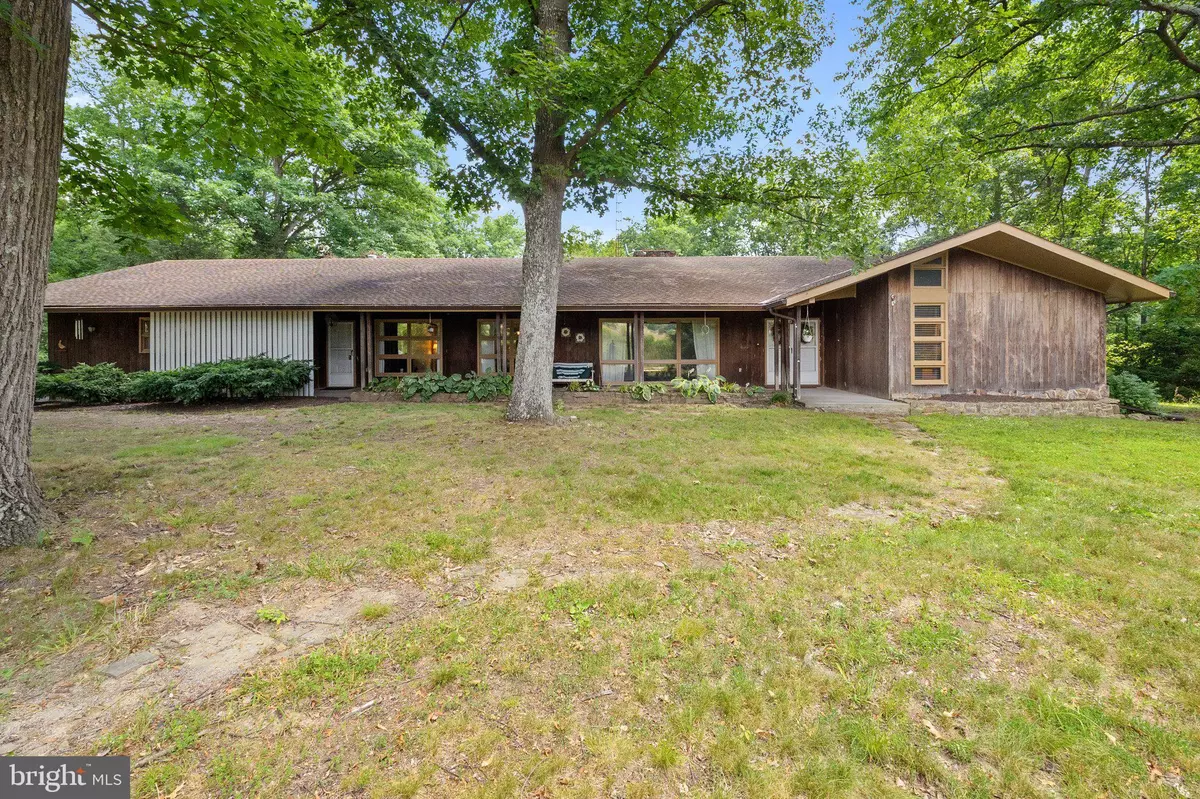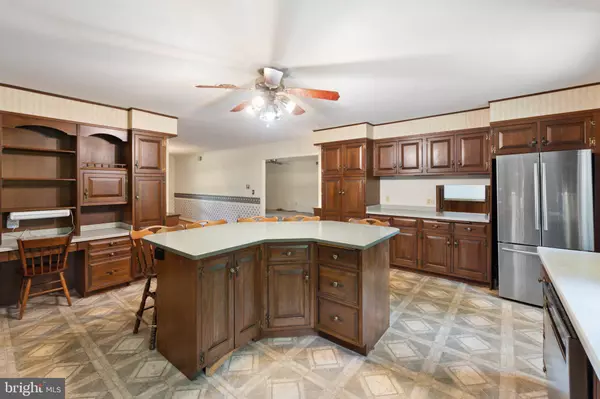$504,000
$500,000
0.8%For more information regarding the value of a property, please contact us for a free consultation.
4 Beds
3 Baths
2,939 SqFt
SOLD DATE : 08/16/2024
Key Details
Sold Price $504,000
Property Type Single Family Home
Sub Type Detached
Listing Status Sold
Purchase Type For Sale
Square Footage 2,939 sqft
Price per Sqft $171
Subdivision None Available
MLS Listing ID WVBE2030502
Sold Date 08/16/24
Style Ranch/Rambler
Bedrooms 4
Full Baths 2
Half Baths 1
HOA Y/N N
Abv Grd Liv Area 2,939
Originating Board BRIGHT
Year Built 1970
Annual Tax Amount $1,954
Tax Year 2023
Lot Size 2.580 Acres
Acres 2.58
Property Description
Offering one level living at its finest, this expansive Rancher nestled on a private 2.5 acre wooded lot backing to a tranquil stream is an entertainer's dream home! The living room boasts a large picture window showcasing sweeping mountain views and a stone accented, wood-burning fireplace creating a cozy and warm ambiance. Adjacent, the formal dining room offers an inviting space for gatherings, complemented by hardwood flooring that enhances its classic charm. The heart of the home lies in the large gourmet kitchen, a chef's dream equipped with Corian countertops, tile backsplash, stainless steel appliances including a Thermador six burner gas range, plus a separate wall convection oven/microwave combo. The center island/breakfast bar provides ample seating and serves as a focal point for casual dining and socializing. Entertain effortlessly in the spacious family/rec room, featuring a wood-burning stove with brick hearth and a built-in bar area. An enclosed side porch offers a retreat for enjoying the wooded views year-round. Step outside to discover your own private oasis, a fully fenced in-ground pool surrounded by a concrete patio and lush landscaping, promising endless summer enjoyment and relaxation. The expansive front porch invites you to unwind while soaking in the picturesque mountain vistas. Additional amenities include warm radiant ceiling heating, a water conditioner, ceiling fans in most rooms, and two water heaters. A large storage barn, a convenient storage shed, and an attached two car garage ensure ample space for all your recreational and storage needs. With no HOA, you'll have limitless options to make this property your own personal retreat!
Location
State WV
County Berkeley
Zoning 101
Rooms
Other Rooms Living Room, Dining Room, Primary Bedroom, Bedroom 2, Bedroom 3, Bedroom 4, Kitchen, Family Room, Foyer, Sun/Florida Room, Laundry, Other, Bathroom 2, Primary Bathroom, Half Bath
Main Level Bedrooms 4
Interior
Interior Features Bar, Built-Ins, Carpet, Ceiling Fan(s), Chair Railings, Combination Dining/Living, Crown Moldings, Dining Area, Entry Level Bedroom, Floor Plan - Traditional, Family Room Off Kitchen, Kitchen - Country, Kitchen - Gourmet, Kitchen - Island, Primary Bath(s), Stove - Wood, Tub Shower, Upgraded Countertops, Wainscotting, Water Treat System, Window Treatments, Wood Floors
Hot Water Electric, Multi-tank
Heating Ceiling, Radiant, Baseboard - Electric, Wood Burn Stove, Zoned
Cooling Central A/C, Ceiling Fan(s)
Flooring Carpet, Ceramic Tile, Hardwood, Vinyl
Fireplaces Number 2
Fireplaces Type Brick, Fireplace - Glass Doors, Flue for Stove, Stone, Wood
Equipment Built-In Microwave, Dishwasher, Disposal, Dryer, Exhaust Fan, Extra Refrigerator/Freezer, Icemaker, Oven - Wall, Oven/Range - Electric, Oven/Range - Gas, Range Hood, Refrigerator, Six Burner Stove, Stainless Steel Appliances, Washer, Water Conditioner - Owned, Water Heater
Fireplace Y
Window Features Casement,Sliding,Wood Frame
Appliance Built-In Microwave, Dishwasher, Disposal, Dryer, Exhaust Fan, Extra Refrigerator/Freezer, Icemaker, Oven - Wall, Oven/Range - Electric, Oven/Range - Gas, Range Hood, Refrigerator, Six Burner Stove, Stainless Steel Appliances, Washer, Water Conditioner - Owned, Water Heater
Heat Source Electric, Wood
Laundry Dryer In Unit, Hookup, Main Floor, Washer In Unit
Exterior
Exterior Feature Patio(s), Enclosed, Porch(es)
Garage Garage - Side Entry, Garage Door Opener, Inside Access
Garage Spaces 2.0
Fence Chain Link, Partially, Invisible
Pool Concrete, Fenced, In Ground, Vinyl
Utilities Available Electric Available, Phone Available
Waterfront N
Water Access N
View Garden/Lawn, Street, Trees/Woods, Mountain
Roof Type Architectural Shingle,Asphalt,Shingle
Street Surface Paved
Accessibility None
Porch Patio(s), Enclosed, Porch(es)
Road Frontage State
Parking Type Attached Garage, Driveway, Off Street
Attached Garage 2
Total Parking Spaces 2
Garage Y
Building
Lot Description Additional Lot(s), Backs to Trees, Front Yard, Landscaping, Partly Wooded, Rear Yard, Road Frontage, SideYard(s), Stream/Creek, Trees/Wooded
Story 1
Foundation Brick/Mortar, Crawl Space
Sewer On Site Septic, Septic < # of BR
Water Well
Architectural Style Ranch/Rambler
Level or Stories 1
Additional Building Above Grade
Structure Type Dry Wall,Paneled Walls
New Construction N
Schools
School District Berkeley County Schools
Others
Senior Community No
Tax ID 03 25000400000000
Ownership Fee Simple
SqFt Source Estimated
Security Features Smoke Detector
Special Listing Condition Standard
Read Less Info
Want to know what your home might be worth? Contact us for a FREE valuation!

Our team is ready to help you sell your home for the highest possible price ASAP

Bought with Robert J Krop • Keller Williams Realty Centre

"My job is to find and attract mastery-based agents to the office, protect the culture, and make sure everyone is happy! "
tyronetoneytherealtor@gmail.com
4221 Forbes Blvd, Suite 240, Lanham, MD, 20706, United States






