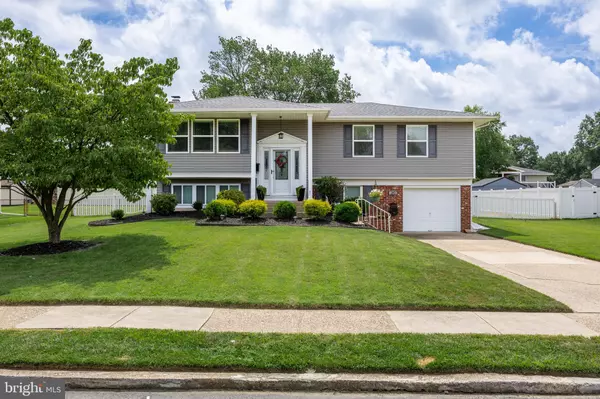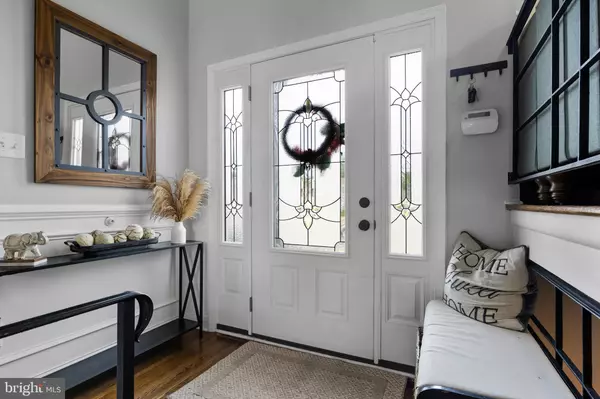$520,000
$475,000
9.5%For more information regarding the value of a property, please contact us for a free consultation.
4 Beds
2 Baths
1,979 SqFt
SOLD DATE : 08/19/2024
Key Details
Sold Price $520,000
Property Type Single Family Home
Sub Type Detached
Listing Status Sold
Purchase Type For Sale
Square Footage 1,979 sqft
Price per Sqft $262
Subdivision Millside Heights
MLS Listing ID NJBL2068676
Sold Date 08/19/24
Style Raised Ranch/Rambler
Bedrooms 4
Full Baths 2
HOA Y/N N
Abv Grd Liv Area 1,979
Originating Board BRIGHT
Year Built 1963
Annual Tax Amount $8,127
Tax Year 2023
Lot Size 0.267 Acres
Acres 0.27
Lot Dimensions 86.00 x 135.00
Property Description
Multiple offers received. Please submit your best and final offers by Tuesday July 16th at 9am.
Welcome to this absolutely gorgeous 4-bedroom, 2-bathroom raised ranch located in desirable Millside Heights neighborhood. As you step through the front door and up to the main level, you'll be greeted by this unique open concept design, featuring a beautifully updated kitchen, dining area, and living room. Stunning hardwood floors flow seamlessly throughout the main level. The kitchen is an entertainer's dream, showcasing a large island with granite countertops, custom white cabinetry, and stainless steel appliances. The spacious layout ensures you have ample room for cooking and gathering, making it the heart of the home. The foyer and living room are enhanced with tray ceilings, adding a touch of sophistication and depth to the space. The dining room, bathed in natural light, opens onto a large deck that overlooks the serene backyard. Three generously sized bedrooms on the upper level provide ample space for family and guests. The updated hall bathroom, with its modern fixtures and finishes, ensures convenience and style for the entire household. The lower level is a true retreat, featuring a spacious living area with a cozy wood-burning fireplace and a stunning stone surround. Built-in shelving offers both functionality and a perfect place to showcase your treasures. This level also includes an additional full bathroom and a fourth bedroom, ideal for guests or a home office. The utility/laundry room on the lower level provides practical space for chores and storage, while the one-car garage offers additional convenience and security for your vehicle and belongings. Whether you're commuting or exploring, this home offers easy access to major roads and highways to ensure that everything you need is just a short drive away. This stunning raised ranch in Millside Heights won't last long. Schedule your private tour today and discover all the amazing features this property has to offer.
Location
State NJ
County Burlington
Area Delran Twp (20310)
Zoning RES
Rooms
Other Rooms Living Room, Dining Room, Primary Bedroom, Bedroom 2, Bedroom 3, Kitchen, Family Room, Bedroom 1
Main Level Bedrooms 3
Interior
Interior Features Kitchen - Eat-In, Family Room Off Kitchen, Floor Plan - Open, Kitchen - Island, Upgraded Countertops, Wood Floors
Hot Water Natural Gas
Heating Forced Air
Cooling Central A/C
Flooring Wood
Fireplaces Number 1
Fireplaces Type Wood
Fireplace Y
Heat Source Natural Gas
Laundry Lower Floor
Exterior
Exterior Feature Deck(s)
Parking Features Garage - Front Entry, Inside Access
Garage Spaces 3.0
Fence Fully
Water Access N
Roof Type Shingle
Accessibility None
Porch Deck(s)
Attached Garage 1
Total Parking Spaces 3
Garage Y
Building
Story 2
Foundation Block
Sewer Public Sewer
Water Public
Architectural Style Raised Ranch/Rambler
Level or Stories 2
Additional Building Above Grade, Below Grade
New Construction N
Schools
Elementary Schools Millbridge
Middle Schools Delran
High Schools Delran
School District Delran Township Public Schools
Others
Senior Community No
Tax ID 10-00089-00008
Ownership Fee Simple
SqFt Source Assessor
Acceptable Financing Conventional, VA, FHA 203(b)
Listing Terms Conventional, VA, FHA 203(b)
Financing Conventional,VA,FHA 203(b)
Special Listing Condition Standard
Read Less Info
Want to know what your home might be worth? Contact us for a FREE valuation!

Our team is ready to help you sell your home for the highest possible price ASAP

Bought with Eliza R Babcock • Keller Williams Realty - Cherry Hill
"My job is to find and attract mastery-based agents to the office, protect the culture, and make sure everyone is happy! "
tyronetoneytherealtor@gmail.com
4221 Forbes Blvd, Suite 240, Lanham, MD, 20706, United States






