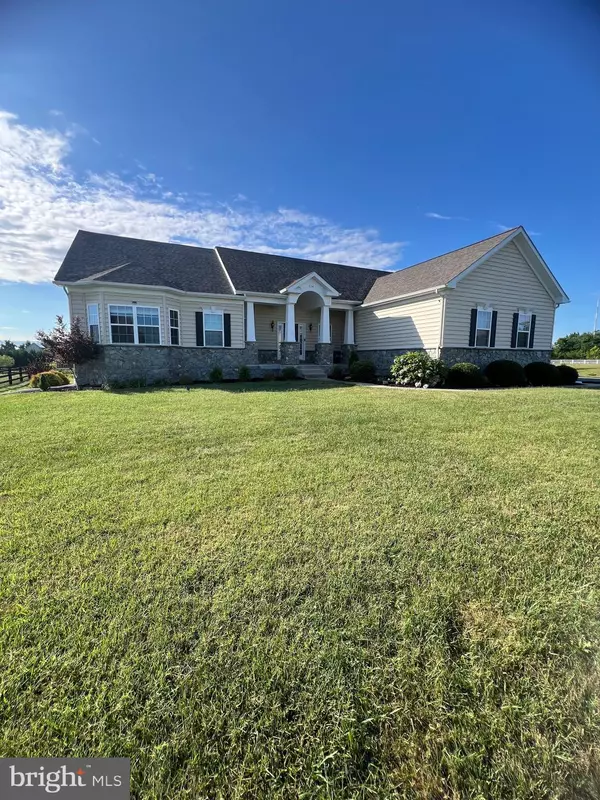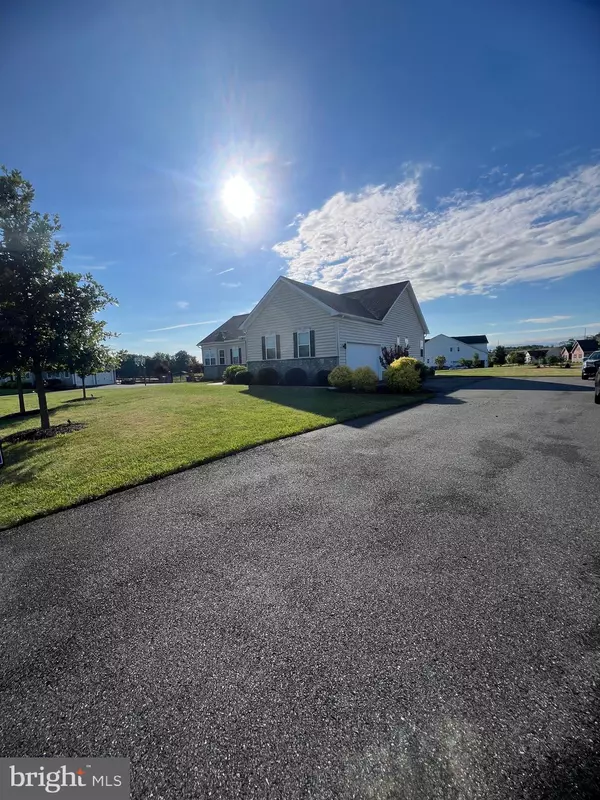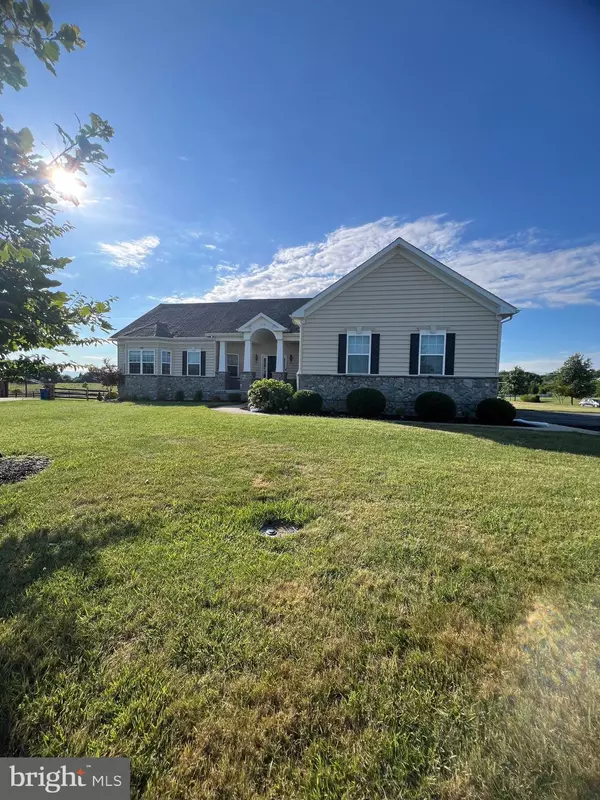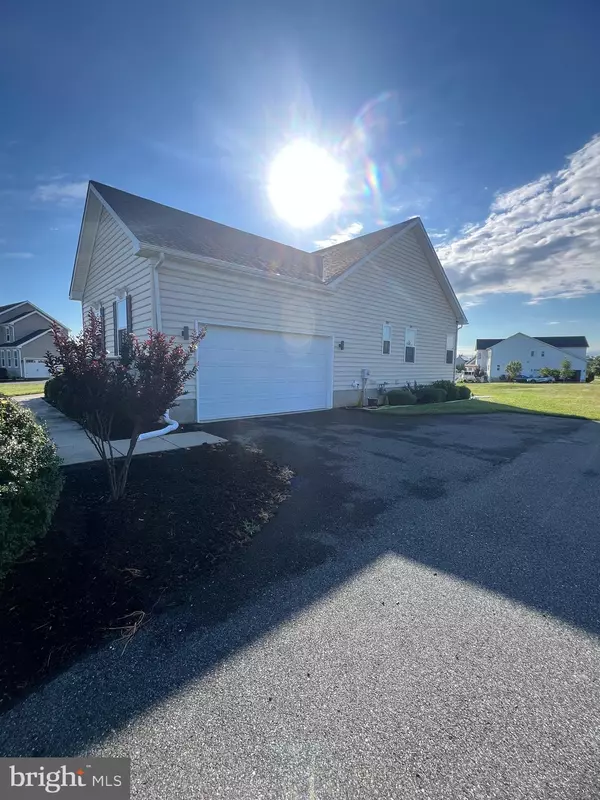$669,000
$699,900
4.4%For more information regarding the value of a property, please contact us for a free consultation.
4 Beds
3 Baths
4,175 SqFt
SOLD DATE : 08/21/2024
Key Details
Sold Price $669,000
Property Type Single Family Home
Sub Type Detached
Listing Status Sold
Purchase Type For Sale
Square Footage 4,175 sqft
Price per Sqft $160
Subdivision St Georges
MLS Listing ID DENC2064112
Sold Date 08/21/24
Style Ranch/Rambler
Bedrooms 4
Full Baths 3
HOA Fees $20/ann
HOA Y/N Y
Abv Grd Liv Area 4,175
Originating Board BRIGHT
Year Built 2015
Annual Tax Amount $3,858
Tax Year 2022
Lot Size 0.960 Acres
Acres 0.96
Lot Dimensions 0.00 x 0.00
Property Sub-Type Detached
Property Description
One of 10 fine Landmark homes in St. George's Crossing. The Kitty Hawk model based out of North Carolina presents.:
This custom built stone and vinyl ranch home with a fabulous full finished basement, three full baths with one full bathroom in the basement and basement walk out, painted two car garage, maintenance free custom deck, and sits on a 0.96 acre corner lot!
Let's start from the front door. Beautiful hand strained bamboo flooring, gas fireplace with an exterior gas hook, study with French doors, open kitchen with a dinette area, and recessed lights throughout the entire home. Kitchen has granite countertops, stainless steel built-in microwave and refrigerator. Washer and dryer in the mudroom directly from the garage entry.
Built-in speakers throughout the entire home and connected to four separate systems. The sound room in the basement is soundproof. Enjoy the custom wet bar and pool table area. The basement can be used as a family entertainment area with multipurpose rooms or set up as an in-laws suite.
Only a transfer makes this Home available!
Looking for a quick closing? This is it! Open house July 14th from 1 to 4. Agents, send or bring your buyers to tour this beautiful home!
Location
State DE
County New Castle
Area New Castle/Red Lion/Del.City (30904)
Zoning S
Rooms
Basement Poured Concrete
Main Level Bedrooms 3
Interior
Interior Features Breakfast Area, Bar, Ceiling Fan(s), Kitchen - Eat-In, Recessed Lighting, Sound System, Walk-in Closet(s), Wet/Dry Bar
Hot Water Electric
Cooling Central A/C
Fireplaces Number 1
Equipment Built-In Microwave, Dishwasher, Disposal, Dryer, Microwave, Refrigerator, Stove, Washer, Water Heater, Oven/Range - Electric
Fireplace Y
Appliance Built-In Microwave, Dishwasher, Disposal, Dryer, Microwave, Refrigerator, Stove, Washer, Water Heater, Oven/Range - Electric
Heat Source Natural Gas
Exterior
Water Access N
Accessibility None
Garage N
Building
Story 1
Foundation Concrete Perimeter
Sewer On Site Septic
Water Public
Architectural Style Ranch/Rambler
Level or Stories 1
Additional Building Above Grade, Below Grade
New Construction N
Schools
School District Colonial
Others
Senior Community No
Tax ID 12-028.10-011
Ownership Fee Simple
SqFt Source Assessor
Acceptable Financing Cash, Conventional
Listing Terms Cash, Conventional
Financing Cash,Conventional
Special Listing Condition Standard
Read Less Info
Want to know what your home might be worth? Contact us for a FREE valuation!

Our team is ready to help you sell your home for the highest possible price ASAP

Bought with Kim Horne • RE/MAX 1st Choice - Middletown
"My job is to find and attract mastery-based agents to the office, protect the culture, and make sure everyone is happy! "
tyronetoneytherealtor@gmail.com
4221 Forbes Blvd, Suite 240, Lanham, MD, 20706, United States






